124 W 126th Street S, Jenks, OK 74037
Local realty services provided by:ERA Steve Cook & Co, Realtors
Listed by:laura grunewald
Office:mcgraw, realtors
MLS#:2540841
Source:OK_NORES
Price summary
- Price:$345,000
- Price per sq. ft.:$146.87
About this home
Recent updates include a NEW roof (2025), NEW commodes (2025), hot water tank (2022), and granite countertops and subway tile backsplash (2020). Brand NEW carpet. NEW South fence with gate to walking trails. Relax on the covered patio with indoor/outdoor surround sound overlooking the fenced backyard to incredible greenbelt views. Neighborhood amenities include pools, trails, parks, and ponds, with easy access to shopping, dining, and highways.
This updated home in the sought-after Wakefield Glen subdivision (Bixby Schools) offers 3 bedrooms, 2 full baths, Study, Formal Dining and 2,349 square feet of flexible living space—all set on a peaceful greenbelt lot. Open floor plan, with large windows overlooking greenbelt and seamless flow between the vaulted great room, kitchen and kitchen nook. The kitchen features a granite island, walk-in pantry, abundant counter space, subway tile backsplash, and updated cabinetry. The private master suite includes dual vanities, a soaking tub, walk-in shower, and large walk-in closet. Two additional bedrooms share a hall bath with dual sinks. Dedicated flex room off entry can be used as an office, playroom, or second living area. Laundry and mudroom areas add everyday convenience.
Contact an agent
Home facts
- Year built:2005
- Listing ID #:2540841
- Added:69 day(s) ago
- Updated:November 03, 2025 at 11:15 AM
Rooms and interior
- Bedrooms:3
- Total bathrooms:2
- Full bathrooms:2
- Living area:2,349 sq. ft.
Heating and cooling
- Cooling:Central Air
- Heating:Central, Gas
Structure and exterior
- Year built:2005
- Building area:2,349 sq. ft.
- Lot area:0.16 Acres
Schools
- High school:Bixby
- Elementary school:West
Finances and disclosures
- Price:$345,000
- Price per sq. ft.:$146.87
- Tax amount:$2,515 (2024)
New listings near 124 W 126th Street S
 $350,000Pending4 beds 2 baths2,008 sq. ft.
$350,000Pending4 beds 2 baths2,008 sq. ft.10910 S Olmsted Street, Jenks, OK 74037
MLS# 2545597Listed by: FOX AND ASSOCIATES- New
 $448,000Active3 beds 3 baths2,425 sq. ft.
$448,000Active3 beds 3 baths2,425 sq. ft.136 E 128th Place S, Jenks, OK 74037
MLS# 2544701Listed by: REALTY ONE GROUP DREAMERS - New
 $469,000Active4 beds 4 baths3,053 sq. ft.
$469,000Active4 beds 4 baths3,053 sq. ft.13401 S 20th Court, Bixby, OK 74008
MLS# 2545291Listed by: CHINOWTH & COHEN  $293,500Pending3 beds 2 baths1,527 sq. ft.
$293,500Pending3 beds 2 baths1,527 sq. ft.11484 S Emerson Avenue, Jenks, OK 74037
MLS# 2544168Listed by: CHINOWTH & COHEN- New
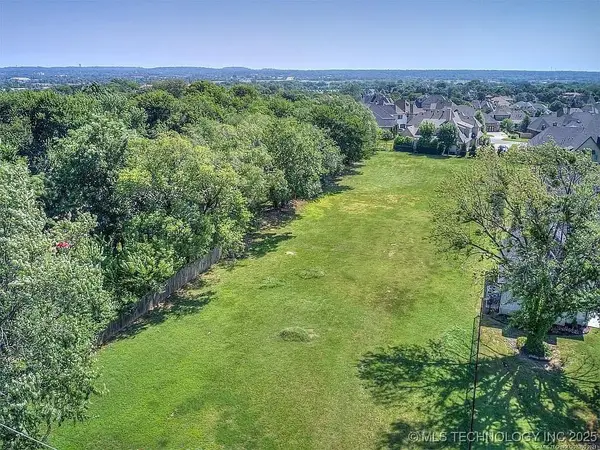 $390,000Active0.92 Acres
$390,000Active0.92 Acres10715 S Elgin Avenue, Jenks, OK 74037
MLS# 2545086Listed by: KEVO LLC - New
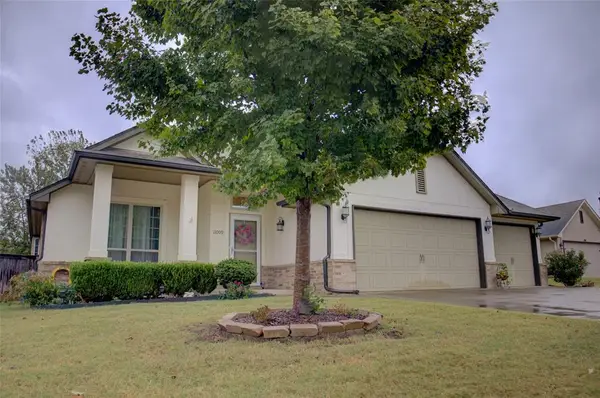 $357,000Active3 beds 2 baths1,980 sq. ft.
$357,000Active3 beds 2 baths1,980 sq. ft.11009 Augusta Drive, Jenks, OK 74037
MLS# 1196742Listed by: HAVENLY REAL ESTATE GROUP - New
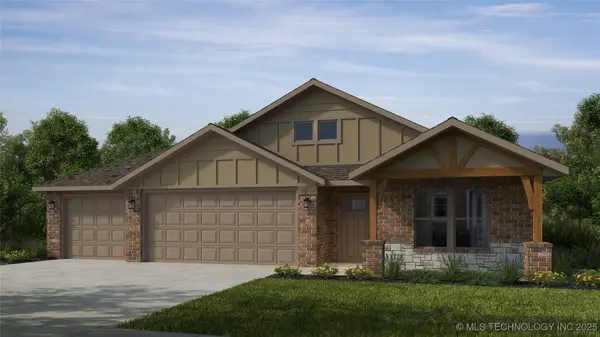 $359,046Active4 beds 2 baths1,950 sq. ft.
$359,046Active4 beds 2 baths1,950 sq. ft.12933 S 21st Place E, Jenks, OK 74037
MLS# 2544720Listed by: KELLER WILLIAMS REALTY ELEVATE - New
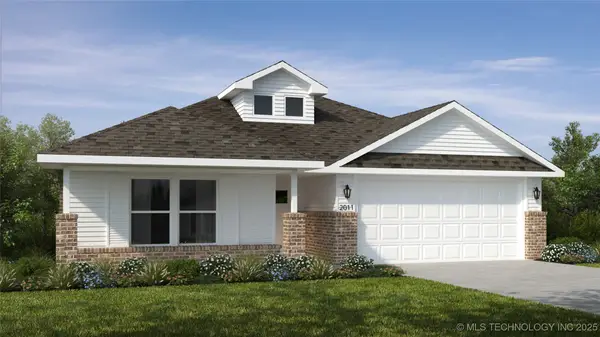 $345,438Active4 beds 2 baths1,950 sq. ft.
$345,438Active4 beds 2 baths1,950 sq. ft.2063 E 130th Lane S, Jenks, OK 74037
MLS# 2544722Listed by: KELLER WILLIAMS REALTY ELEVATE - New
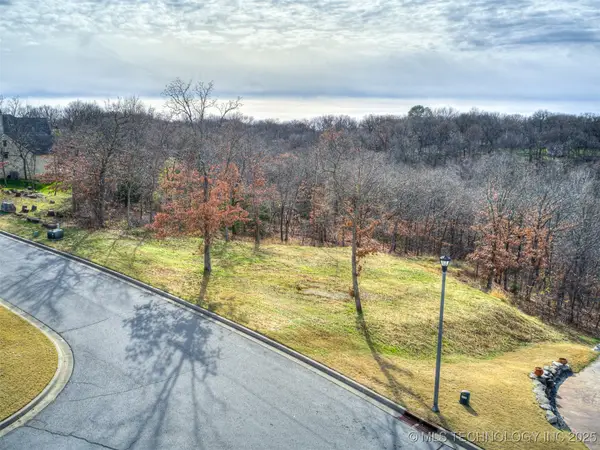 $119,000Active0.65 Acres
$119,000Active0.65 Acres12212 S 14th Court, Jenks, OK 74037
MLS# 2544730Listed by: MCGRAW, REALTORS - New
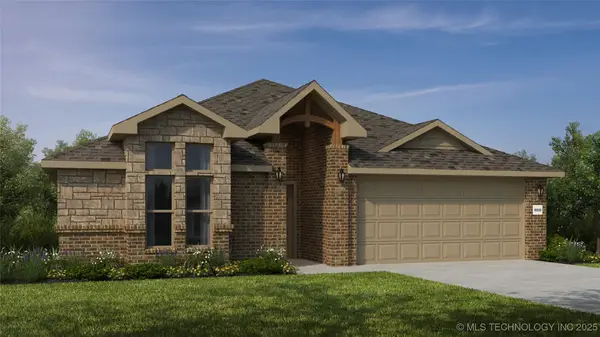 $348,487Active4 beds 2 baths1,964 sq. ft.
$348,487Active4 beds 2 baths1,964 sq. ft.12929 S 21st Place E, Jenks, OK 74037
MLS# 2544717Listed by: KELLER WILLIAMS REALTY ELEVATE
