12718 S 3rd Street, Jenks, OK 74037
Local realty services provided by:ERA Steve Cook & Co, Realtors
12718 S 3rd Street,Jenks, OK 74037
$688,500
- 4 Beds
- 5 Baths
- - sq. ft.
- Single family
- Sold
Listed by:laura grunewald
Office:mcgraw, realtors
MLS#:2536384
Source:OK_NORES
Sorry, we are unable to map this address
Price summary
- Price:$688,500
About this home
Beautiful front porch living on an oversized lot in Yorktown, Bixby schools. Extensive improvements include Pella sliding doors in family room, Pella kitchen windows, new granite countertops in kitchen, Remodeled pantry, new granite countertops in master bath & New A/C unit (1).
With 4,484 SF (by appraisal), the open floor plan is filled with natural light. The main level offers two bedrooms, two full baths and a dedicated office with a half bath. Upstairs adds two more bedrooms with a pullman bath and gameroom. Chef’s kitchen with stainless double ovens, 5-burner gas cooktop, oversized side-by-side refrigerator/freezer, and a large island (seating on two sides) with soft-close cabinetry opens to the spacious hearth room, huge windows and a dining area with fireplace.
The master suite features wood floors, custom ceiling detail, patio access, and a gorgeous closet with seasonal rods, built-ins, ironing board, and full-length mirror with tub & walk in shower.
Outdoor, the fenced yard with raised garden beds is fully irrigated. Relax on the spacious covered patio with retractable screen, an outdoor heater and hot tub for yearlong enjoyment.
Built for efficiency, this home includes Pella windows/doors (family & kitchen), extra insulation, tankless water heater, whole-home water softener, and high-efficiency HVAC. The Control 4 Smart Home system seamlessly manages lighting, climate, AV, and security. Invisible fence keeps your pets on the property.
The oversized 4-car tandem (3 wide, 2 deep) garage includes an epoxy floor, wall-mounted AC, and a 220V service in garage for hybrid vehicle charging. Yorktown’s pool, park, and trails are all nearby.
Contact an agent
Home facts
- Year built:2017
- Listing ID #:2536384
- Added:48 day(s) ago
- Updated:October 31, 2025 at 12:53 AM
Rooms and interior
- Bedrooms:4
- Total bathrooms:5
- Full bathrooms:3
Heating and cooling
- Cooling:3+ Units, Central Air, Zoned
- Heating:Central, Gas, Zoned
Structure and exterior
- Year built:2017
Schools
- High school:Bixby
- Elementary school:West
Finances and disclosures
- Price:$688,500
- Tax amount:$7,673 (2024)
New listings near 12718 S 3rd Street
- Open Sun, 2 to 4pmNew
 $469,000Active4 beds 4 baths3,053 sq. ft.
$469,000Active4 beds 4 baths3,053 sq. ft.13401 S 20th Court, Bixby, OK 74008
MLS# 2545291Listed by: CHINOWTH & COHEN  $293,500Pending3 beds 2 baths1,527 sq. ft.
$293,500Pending3 beds 2 baths1,527 sq. ft.11484 S Emerson Avenue, Jenks, OK 74037
MLS# 2544168Listed by: CHINOWTH & COHEN- New
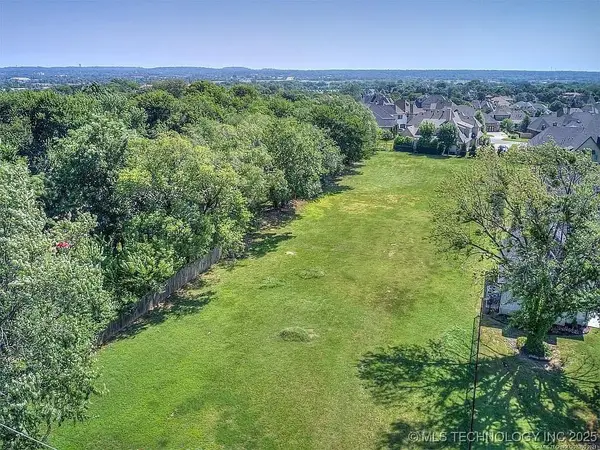 $390,000Active0.92 Acres
$390,000Active0.92 Acres10715 S Elgin Avenue, Jenks, OK 74037
MLS# 2545086Listed by: KEVO LLC - New
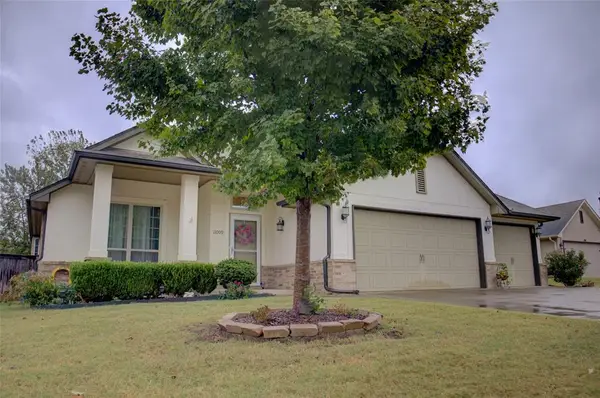 $357,000Active3 beds 2 baths1,980 sq. ft.
$357,000Active3 beds 2 baths1,980 sq. ft.11009 Augusta Drive, Jenks, OK 74037
MLS# 1196742Listed by: HAVENLY REAL ESTATE GROUP - New
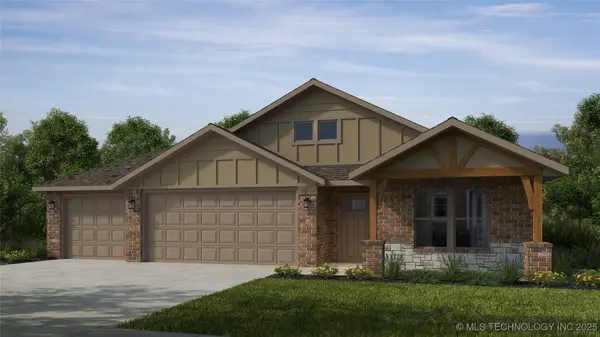 $359,046Active4 beds 2 baths1,950 sq. ft.
$359,046Active4 beds 2 baths1,950 sq. ft.12933 S 21st Place E, Jenks, OK 74037
MLS# 2544720Listed by: KELLER WILLIAMS REALTY ELEVATE - New
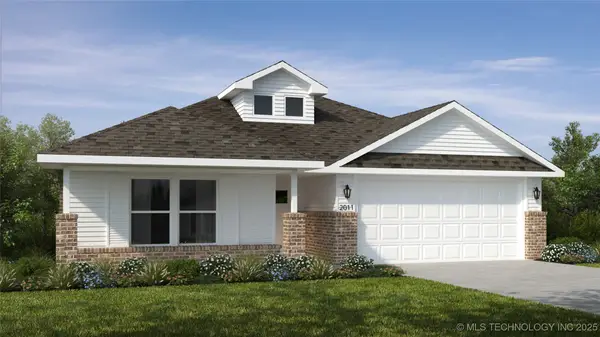 $345,438Active4 beds 2 baths1,950 sq. ft.
$345,438Active4 beds 2 baths1,950 sq. ft.2063 E 130th Lane S, Jenks, OK 74037
MLS# 2544722Listed by: KELLER WILLIAMS REALTY ELEVATE - New
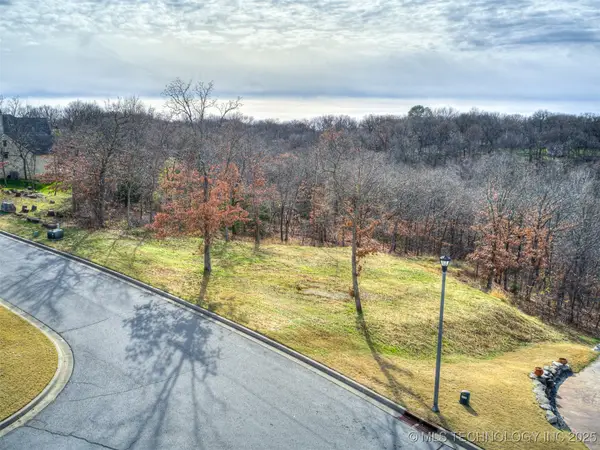 $119,000Active0.65 Acres
$119,000Active0.65 Acres12212 S 14th Court, Jenks, OK 74037
MLS# 2544730Listed by: MCGRAW, REALTORS - New
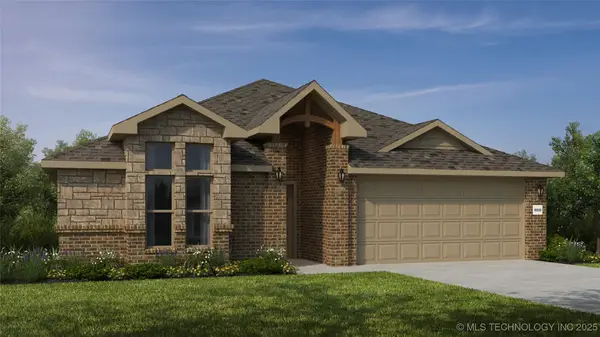 $348,487Active4 beds 2 baths1,964 sq. ft.
$348,487Active4 beds 2 baths1,964 sq. ft.12929 S 21st Place E, Jenks, OK 74037
MLS# 2544717Listed by: KELLER WILLIAMS REALTY ELEVATE - New
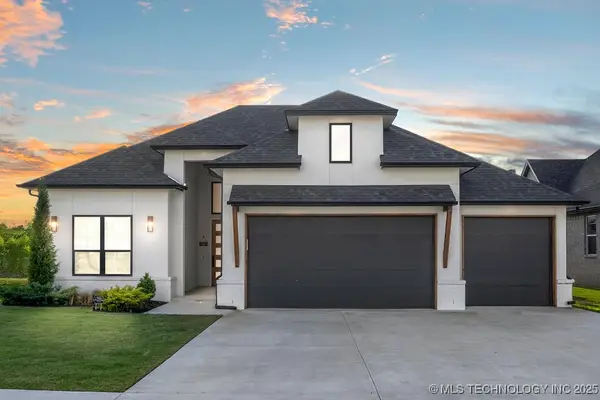 $489,000Active4 beds 3 baths2,490 sq. ft.
$489,000Active4 beds 3 baths2,490 sq. ft.13722 S 20th Place E, Bixby, OK 74008
MLS# 2544614Listed by: CHINOWTH & COHEN - New
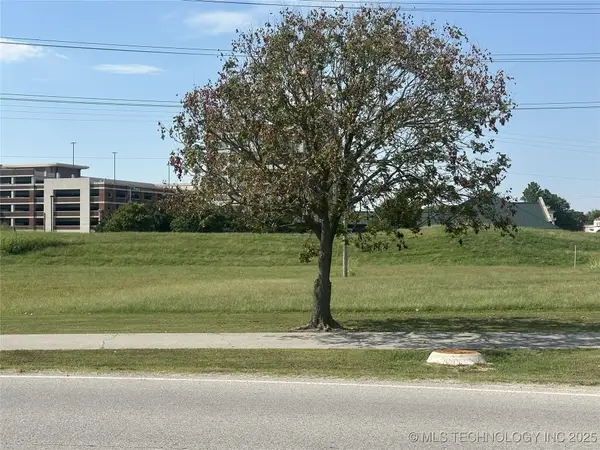 $700,000Active1.12 Acres
$700,000Active1.12 AcresS Aquarium Drive, Jenks, OK 74037
MLS# 2544147Listed by: REALTY CONNECT
