100 Three Oaks Drive, Midwest City, OK 73130
Local realty services provided by:ERA Courtyard Real Estate

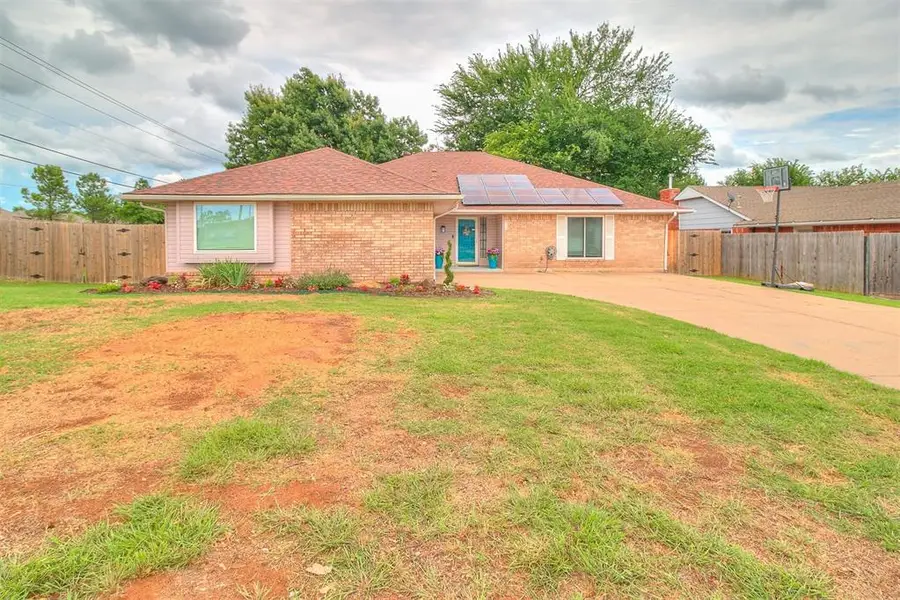
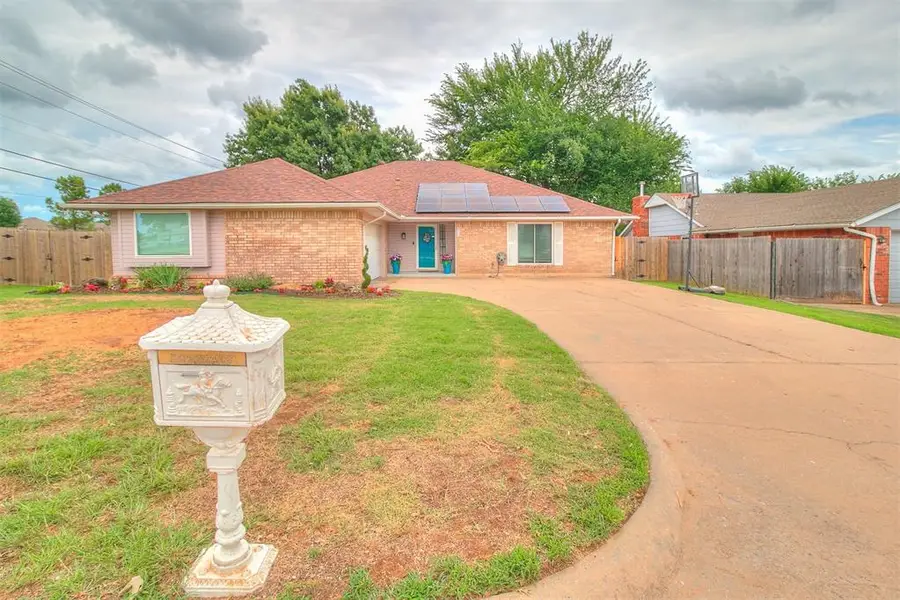
Listed by:keelie c timmons
Office:homeworx south
MLS#:1178037
Source:OK_OKC
100 Three Oaks Drive,Midwest City, OK 73130
$282,000
- 4 Beds
- 2 Baths
- 2,360 sq. ft.
- Single family
- Active
Price summary
- Price:$282,000
- Price per sq. ft.:$119.49
About this home
This beautifully maintained home sits on a desirable corner lot and offers ample parking and room to grow. Featuring a thoughtfully designed split floor plan with 4 generous bedrooms, this home is perfect for families who value both comfort and space.
Step into the inviting living room, complete with a real wood-burning fireplace that creates a warm, welcoming atmosphere—ideal for relaxing evenings or entertaining guests. The living room flows seamlessly into the dining area, making it easy to host gatherings large or small.
A bright and airy flex room at the back of the home—bathed in natural light—offers endless possibilities: use it as a second living area, Florida room, home office, or playroom. (Please note: this space is not included in the listed square footage.)
Each bedroom offers substantial space and features large walk-in closets for excellent storage. The expansive backyard is shaded by mature trees and includes both a patio and a deck—perfect for outdoor dining, barbecues, or simply unwinding in your own private retreat.
Located with convenient access to Tinker AFB, city parks, shopping, and highly rated schools, this home truly offers the perfect blend of space, comfort, and location.
Sellers offering $10k with full price offer to use however buyers would like. Solar panel loan will be transferred to new buyer. Buyer to verify square footage.
Contact an agent
Home facts
- Year built:1979
- Listing Id #:1178037
- Added:45 day(s) ago
- Updated:August 08, 2025 at 12:34 PM
Rooms and interior
- Bedrooms:4
- Total bathrooms:2
- Full bathrooms:2
- Living area:2,360 sq. ft.
Structure and exterior
- Roof:Heavy Comp
- Year built:1979
- Building area:2,360 sq. ft.
- Lot area:0.23 Acres
Schools
- High school:Carl Albert HS
- Middle school:Carl Albert MS
- Elementary school:Soldier Creek ES
Utilities
- Water:Public
Finances and disclosures
- Price:$282,000
- Price per sq. ft.:$119.49
New listings near 100 Three Oaks Drive
- New
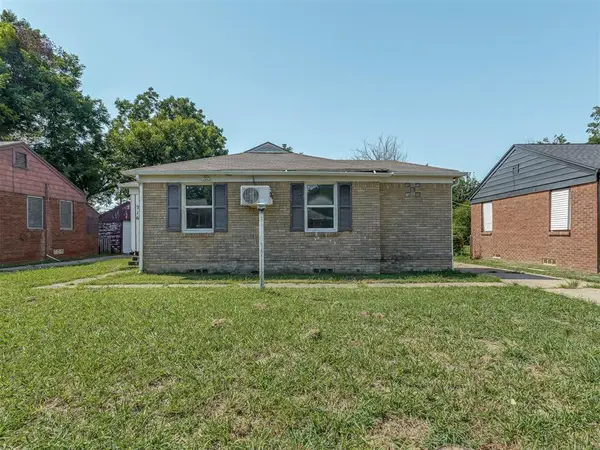 $80,000Active2 beds 1 baths894 sq. ft.
$80,000Active2 beds 1 baths894 sq. ft.316 E Ercoupe Drive, Midwest City, OK 73110
MLS# 1185871Listed by: BAILEE & CO. REAL ESTATE - Open Sun, 2 to 4pmNew
 $399,900Active3 beds 4 baths2,690 sq. ft.
$399,900Active3 beds 4 baths2,690 sq. ft.9641 Nawassa Drive, Oklahoma City, OK 73130
MLS# 1185625Listed by: CHAMBERLAIN REALTY LLC - New
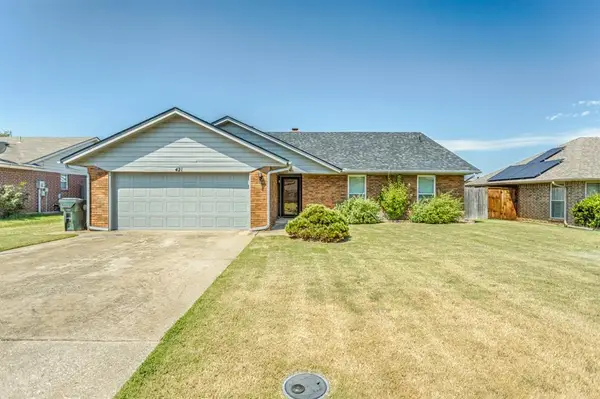 $179,900Active3 beds 2 baths1,600 sq. ft.
$179,900Active3 beds 2 baths1,600 sq. ft.421 Blue Spruce Drive, Oklahoma City, OK 73130
MLS# 1184654Listed by: THOMPSON REAL ESTATE - Open Sat, 2 to 4pmNew
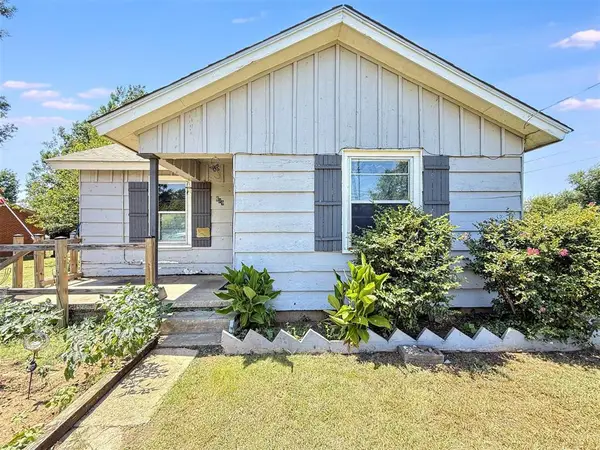 $95,000Active2 beds 1 baths782 sq. ft.
$95,000Active2 beds 1 baths782 sq. ft.609 N Post Road, Midwest City, OK 73130
MLS# 1185582Listed by: BRIX REALTY - New
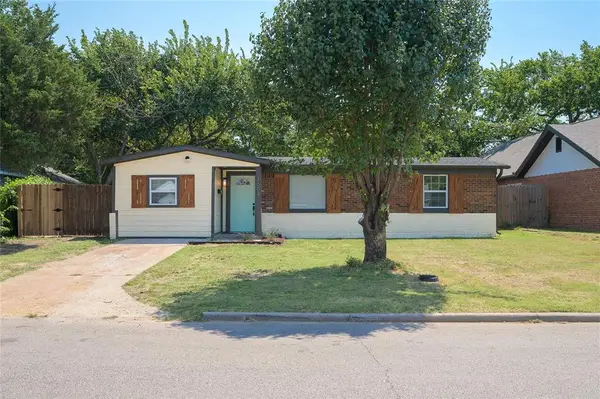 $169,750Active3 beds 2 baths990 sq. ft.
$169,750Active3 beds 2 baths990 sq. ft.1604 Sandra Drive, Midwest City, OK 73110
MLS# 1185654Listed by: EXP REALTY, LLC - New
 $159,900Active3 beds 2 baths1,050 sq. ft.
$159,900Active3 beds 2 baths1,050 sq. ft.102 E Lilac Lane, Midwest City, OK 73110
MLS# 1185170Listed by: MK PARTNERS INC - New
 $299,900Active4 beds 2 baths1,821 sq. ft.
$299,900Active4 beds 2 baths1,821 sq. ft.12496 Lakota Drive, Choctaw, OK 73020
MLS# 1185474Listed by: CENTURY 21 JUDGE FITE COMPANY - New
 $240,000Active3 beds 2 baths1,786 sq. ft.
$240,000Active3 beds 2 baths1,786 sq. ft.1720 Haven Drive, Midwest City, OK 73130
MLS# 1185146Listed by: ADAMS FAMILY REAL ESTATE LLC - New
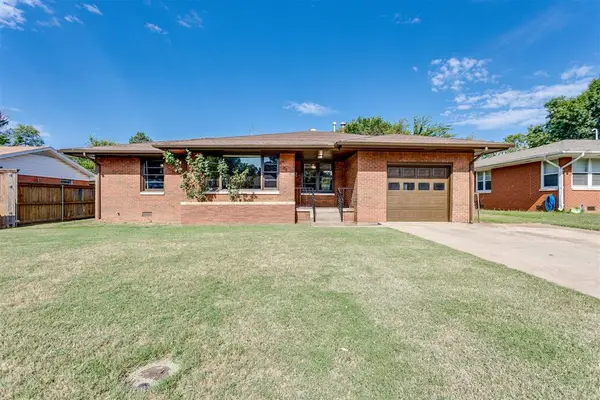 $155,000Active3 beds 1 baths1,190 sq. ft.
$155,000Active3 beds 1 baths1,190 sq. ft.2309 W Glenhaven Drive, Midwest City, OK 73110
MLS# 1185396Listed by: MCGRAW DAVISSON STEWART LLC - New
 $22,500Active0.23 Acres
$22,500Active0.23 Acres4410 N Shadybrook Drive, Midwest City, OK 73110
MLS# 1185211Listed by: RE/MAX COBBLESTONE
