10306 Saint Patrick Drive, Midwest City, OK 73130
Local realty services provided by:ERA Courtyard Real Estate
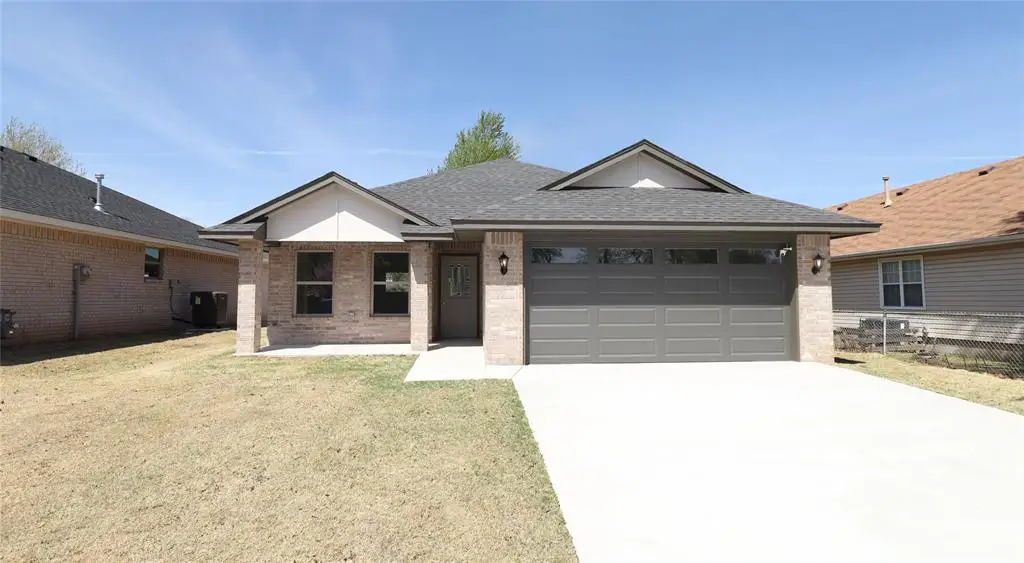
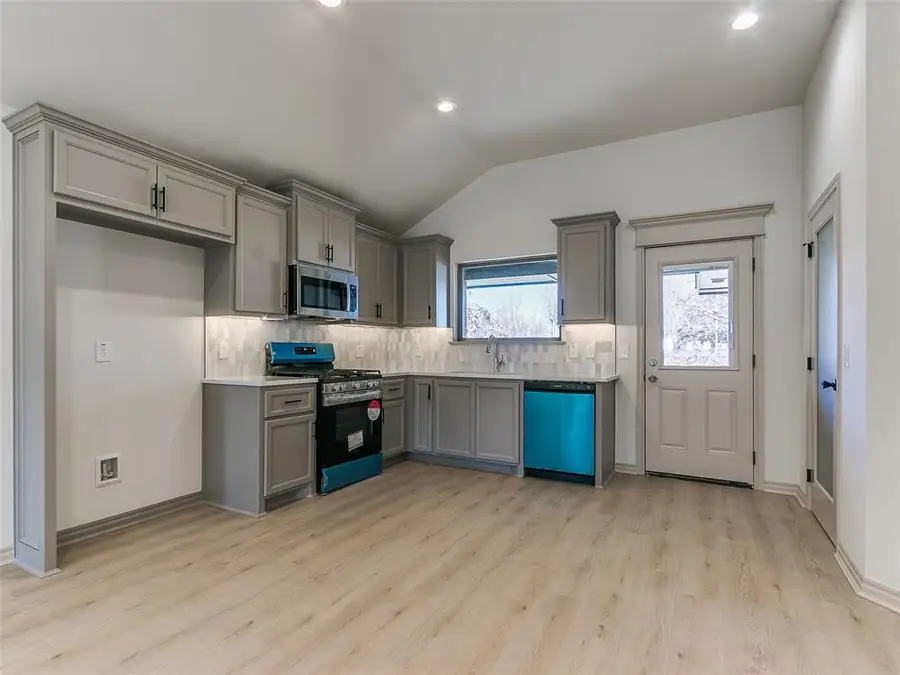
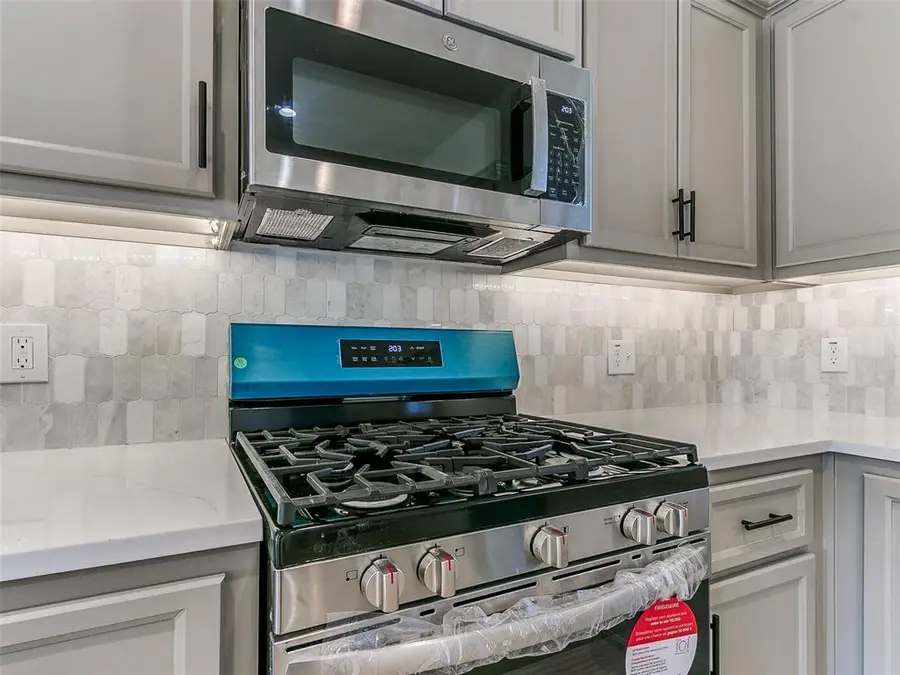
Listed by:randy hayes
Office:hayes rebate realty group
MLS#:1163415
Source:OK_OKC
10306 Saint Patrick Drive,Midwest City, OK 73130
$245,000
- 3 Beds
- 2 Baths
- 1,305 sq. ft.
- Single family
- Active
Price summary
- Price:$245,000
- Price per sq. ft.:$187.74
About this home
Located in a peaceful community near shopping, dining, and entertainment, with easy access to the highly sought-after Carl Albert School District. Interior Features: 10' ceilings in the living room and kitchen for a bright, open feel. Upgraded carpet with premium padding in bedrooms. Designer finishes throughout the home. Luxury LVP flooring throughout common areas.
Kitchen: 3cm quartz countertops. Upgraded backsplash. Soft-close cabinets and drawers. Gas appliances. Under-cabinet lighting.
Master Suite: Walk-in closet with a built-in dresser and upgraded quartz surfaces. Oversized walk-in shower with seating. Separate toilet room for privacy. Outdoor & Additional Features: Large back porch for relaxing or entertaining. Upgraded 2-car garage with windows for natural light. Longer driveway for extra parking. Spacious laundry room with storage and hanging space. A smart layout minimizes sound transfer between rooms, making this home both luxurious and functional.
Contact an agent
Home facts
- Year built:2025
- Listing Id #:1163415
- Added:128 day(s) ago
- Updated:August 08, 2025 at 12:34 PM
Rooms and interior
- Bedrooms:3
- Total bathrooms:2
- Full bathrooms:2
- Living area:1,305 sq. ft.
Heating and cooling
- Cooling:Central Electric
- Heating:Central Gas
Structure and exterior
- Roof:Composition
- Year built:2025
- Building area:1,305 sq. ft.
- Lot area:0.13 Acres
Schools
- High school:Carl Albert HS
- Middle school:Carl Albert MS
- Elementary school:Soldier Creek ES
Finances and disclosures
- Price:$245,000
- Price per sq. ft.:$187.74
New listings near 10306 Saint Patrick Drive
- New
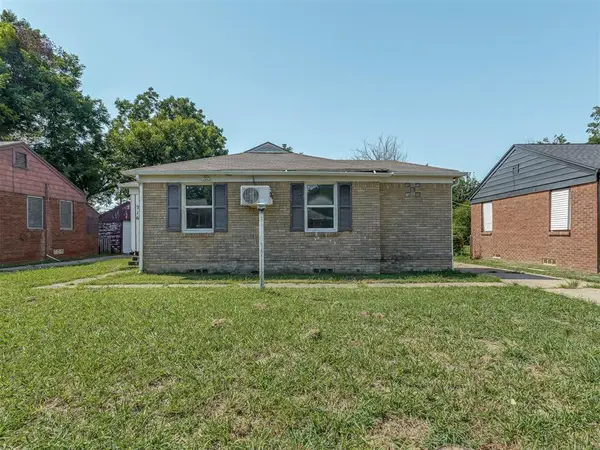 $80,000Active2 beds 1 baths894 sq. ft.
$80,000Active2 beds 1 baths894 sq. ft.316 E Ercoupe Drive, Midwest City, OK 73110
MLS# 1185871Listed by: BAILEE & CO. REAL ESTATE - Open Sun, 2 to 4pmNew
 $399,900Active3 beds 4 baths2,690 sq. ft.
$399,900Active3 beds 4 baths2,690 sq. ft.9641 Nawassa Drive, Oklahoma City, OK 73130
MLS# 1185625Listed by: CHAMBERLAIN REALTY LLC - New
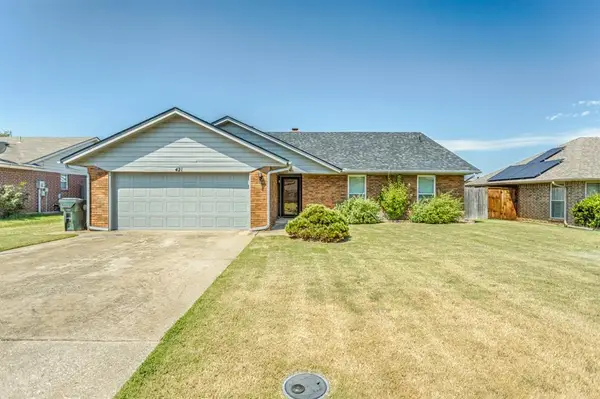 $179,900Active3 beds 2 baths1,600 sq. ft.
$179,900Active3 beds 2 baths1,600 sq. ft.421 Blue Spruce Drive, Oklahoma City, OK 73130
MLS# 1184654Listed by: THOMPSON REAL ESTATE - Open Sat, 2 to 4pmNew
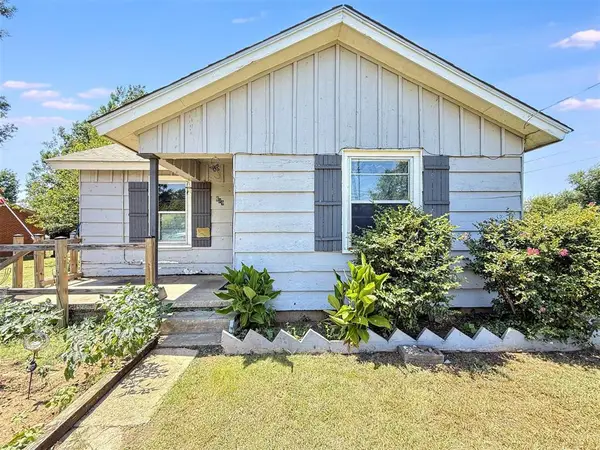 $95,000Active2 beds 1 baths782 sq. ft.
$95,000Active2 beds 1 baths782 sq. ft.609 N Post Road, Midwest City, OK 73130
MLS# 1185582Listed by: BRIX REALTY - New
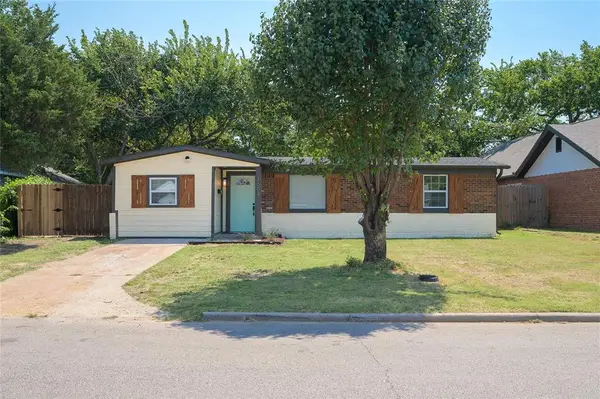 $169,750Active3 beds 2 baths990 sq. ft.
$169,750Active3 beds 2 baths990 sq. ft.1604 Sandra Drive, Midwest City, OK 73110
MLS# 1185654Listed by: EXP REALTY, LLC - New
 $159,900Active3 beds 2 baths1,050 sq. ft.
$159,900Active3 beds 2 baths1,050 sq. ft.102 E Lilac Lane, Midwest City, OK 73110
MLS# 1185170Listed by: MK PARTNERS INC - New
 $299,900Active4 beds 2 baths1,821 sq. ft.
$299,900Active4 beds 2 baths1,821 sq. ft.12496 Lakota Drive, Choctaw, OK 73020
MLS# 1185474Listed by: CENTURY 21 JUDGE FITE COMPANY - New
 $240,000Active3 beds 2 baths1,786 sq. ft.
$240,000Active3 beds 2 baths1,786 sq. ft.1720 Haven Drive, Midwest City, OK 73130
MLS# 1185146Listed by: ADAMS FAMILY REAL ESTATE LLC - New
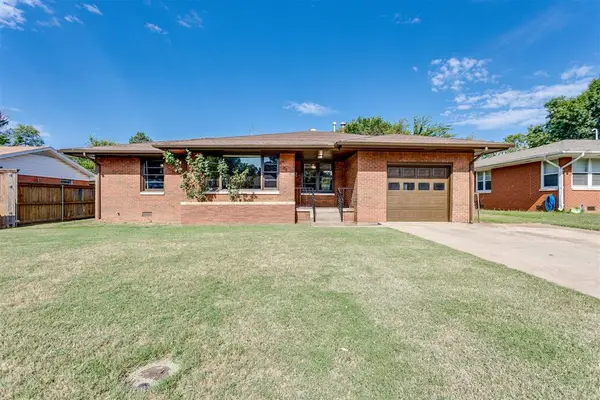 $155,000Active3 beds 1 baths1,190 sq. ft.
$155,000Active3 beds 1 baths1,190 sq. ft.2309 W Glenhaven Drive, Midwest City, OK 73110
MLS# 1185396Listed by: MCGRAW DAVISSON STEWART LLC - New
 $22,500Active0.23 Acres
$22,500Active0.23 Acres4410 N Shadybrook Drive, Midwest City, OK 73110
MLS# 1185211Listed by: RE/MAX COBBLESTONE
