2040 Webster Street, Midwest City, OK 73130
Local realty services provided by:ERA Courtyard Real Estate

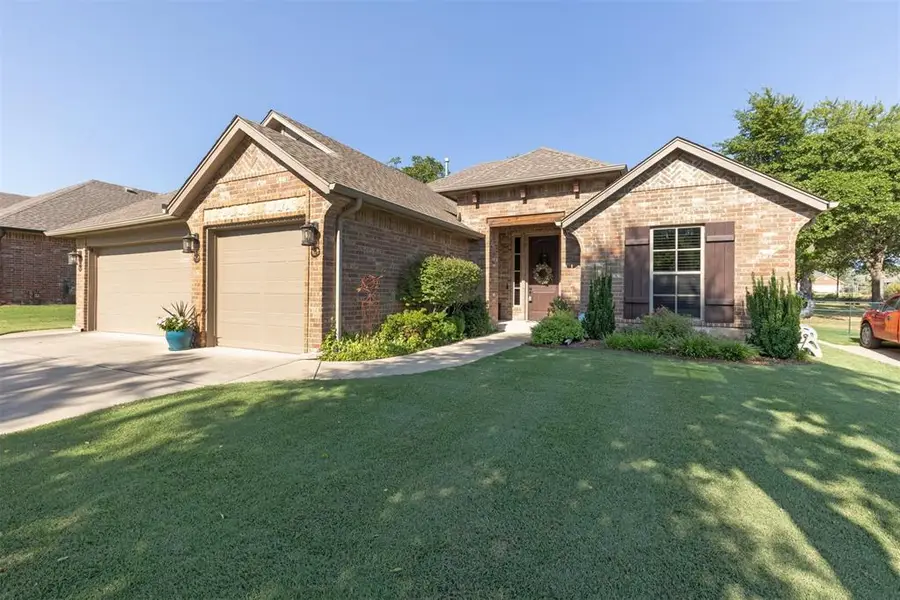
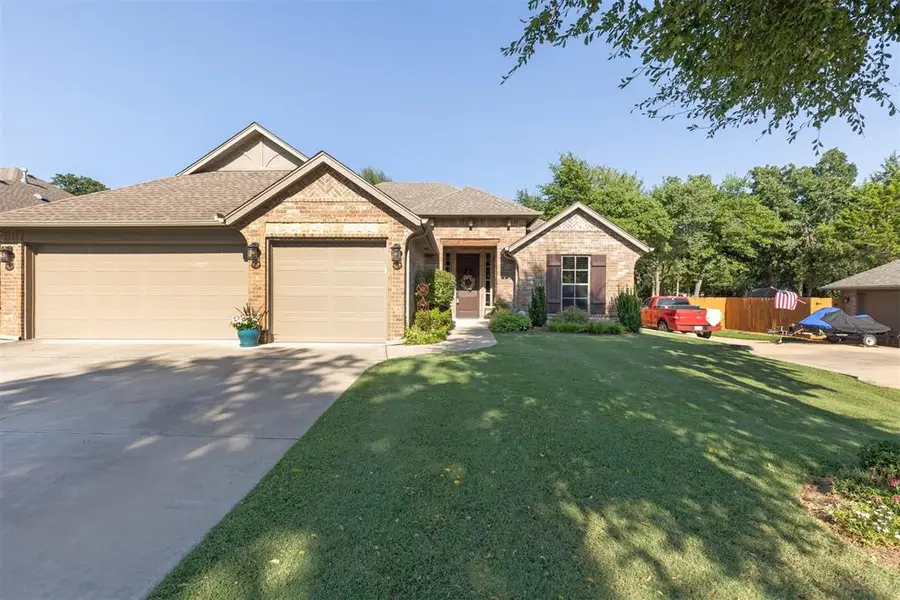
Listed by:beth atkinson
Office:metro group brokers llc.
MLS#:1182430
Source:OK_OKC
2040 Webster Street,Midwest City, OK 73130
$359,900
- 4 Beds
- 2 Baths
- 1,944 sq. ft.
- Single family
- Pending
Price summary
- Price:$359,900
- Price per sq. ft.:$185.13
About this home
Beautiful home in Carl Albert school district! This stunning brick home has so many amenities! From the moment you walk in, you’ll notice the lovely stone fireplace and the open living area. Sellers recently installed new wood tile flooring, interior freshly painted. Roof is brand new. The living room is nice and bright with great windows. The kitchen is huge with lots of cabinetry Granite countertops, stainless steel appliances and a really great pantry! The master bedroom is a wonderful size with an amazing bathroom. This en suite bathroom is really laid out smart with a separate tub and shower. It has double vanities and an amazing closet! The design of this closet is so nice because it leads to the utility room. It’s such a great feature of this house. The other two bedrooms are both good sizes with walk-in closets and a really nice bathroom between. The fourth bedroom could be used as an office or a bedroom. It does have a closet. The oversize three-car garage is just wonderful, also. The star of the show is the amazing backyard. It has a covered patio with a pergola extension that overlooks the beautiful saltwater pool. The yard has been meticulously maintained and also has a raised flower bed and also a storage building. It’s fenced in and has the feel of being in the country with being close to all of Midwest City's amenities. Don’t miss out on this stunning home that has so many extras! Minutes from Tinker and I-40,
Contact an agent
Home facts
- Year built:2013
- Listing Id #:1182430
- Added:19 day(s) ago
- Updated:August 08, 2025 at 07:27 AM
Rooms and interior
- Bedrooms:4
- Total bathrooms:2
- Full bathrooms:2
- Living area:1,944 sq. ft.
Heating and cooling
- Cooling:Central Electric
- Heating:Central Electric
Structure and exterior
- Roof:Composition
- Year built:2013
- Building area:1,944 sq. ft.
- Lot area:0.48 Acres
Schools
- High school:Carl Albert HS
- Middle school:Carl Albert MS
- Elementary school:Soldier Creek ES
Utilities
- Water:Public
Finances and disclosures
- Price:$359,900
- Price per sq. ft.:$185.13
New listings near 2040 Webster Street
- New
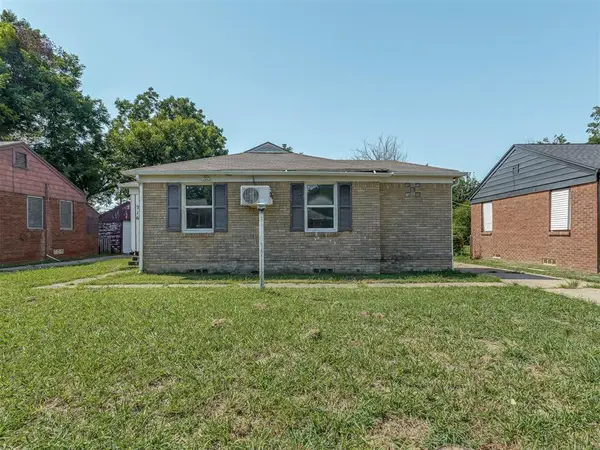 $80,000Active2 beds 1 baths894 sq. ft.
$80,000Active2 beds 1 baths894 sq. ft.316 E Ercoupe Drive, Midwest City, OK 73110
MLS# 1185871Listed by: BAILEE & CO. REAL ESTATE - Open Sun, 2 to 4pmNew
 $399,900Active3 beds 4 baths2,690 sq. ft.
$399,900Active3 beds 4 baths2,690 sq. ft.9641 Nawassa Drive, Oklahoma City, OK 73130
MLS# 1185625Listed by: CHAMBERLAIN REALTY LLC - New
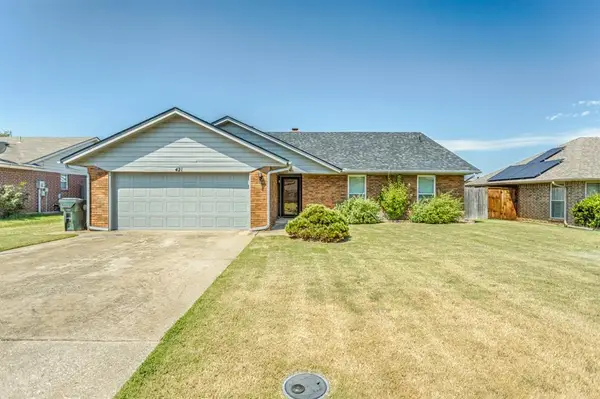 $179,900Active3 beds 2 baths1,600 sq. ft.
$179,900Active3 beds 2 baths1,600 sq. ft.421 Blue Spruce Drive, Oklahoma City, OK 73130
MLS# 1184654Listed by: THOMPSON REAL ESTATE - Open Sat, 2 to 4pmNew
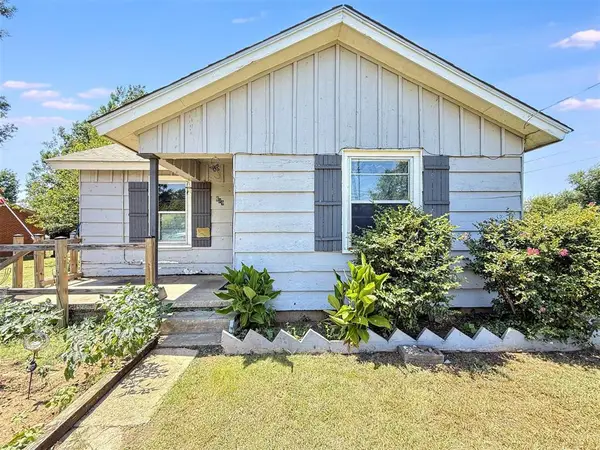 $95,000Active2 beds 1 baths782 sq. ft.
$95,000Active2 beds 1 baths782 sq. ft.609 N Post Road, Midwest City, OK 73130
MLS# 1185582Listed by: BRIX REALTY - New
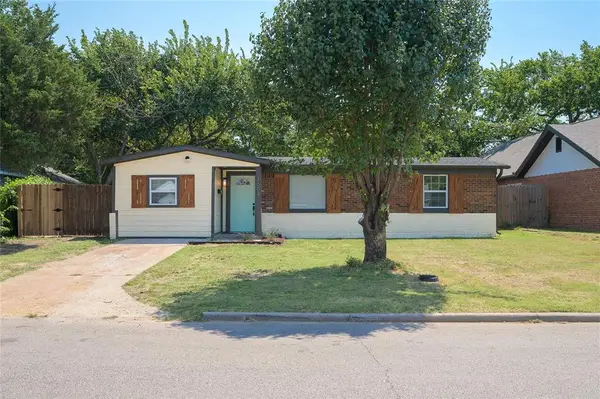 $169,750Active3 beds 2 baths990 sq. ft.
$169,750Active3 beds 2 baths990 sq. ft.1604 Sandra Drive, Midwest City, OK 73110
MLS# 1185654Listed by: EXP REALTY, LLC - New
 $159,900Active3 beds 2 baths1,050 sq. ft.
$159,900Active3 beds 2 baths1,050 sq. ft.102 E Lilac Lane, Midwest City, OK 73110
MLS# 1185170Listed by: MK PARTNERS INC - New
 $299,900Active4 beds 2 baths1,821 sq. ft.
$299,900Active4 beds 2 baths1,821 sq. ft.12496 Lakota Drive, Choctaw, OK 73020
MLS# 1185474Listed by: CENTURY 21 JUDGE FITE COMPANY - New
 $240,000Active3 beds 2 baths1,786 sq. ft.
$240,000Active3 beds 2 baths1,786 sq. ft.1720 Haven Drive, Midwest City, OK 73130
MLS# 1185146Listed by: ADAMS FAMILY REAL ESTATE LLC - New
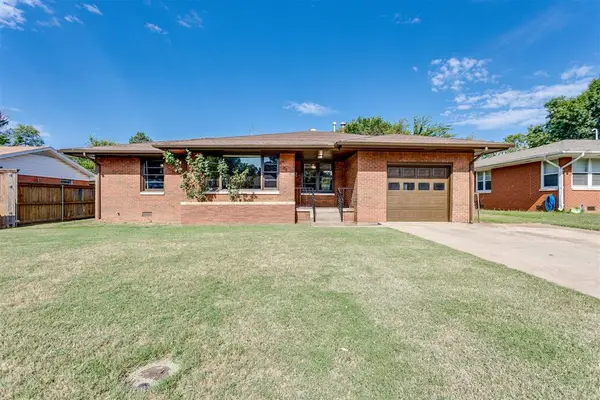 $155,000Active3 beds 1 baths1,190 sq. ft.
$155,000Active3 beds 1 baths1,190 sq. ft.2309 W Glenhaven Drive, Midwest City, OK 73110
MLS# 1185396Listed by: MCGRAW DAVISSON STEWART LLC - New
 $22,500Active0.23 Acres
$22,500Active0.23 Acres4410 N Shadybrook Drive, Midwest City, OK 73110
MLS# 1185211Listed by: RE/MAX COBBLESTONE
