208 Magnolia Ridge, Midwest City, OK 73130
Local realty services provided by:ERA Courtyard Real Estate
Listed by:patty jordan
Office:capital real estate llc.
MLS#:1187585
Source:OK_OKC
208 Magnolia Ridge,Midwest City, OK 73130
$524,999
- 5 Beds
- 3 Baths
- 2,693 sq. ft.
- Single family
- Active
Price summary
- Price:$524,999
- Price per sq. ft.:$194.95
About this home
The wait is over! Welcome to 208 Magnolia Ridge in the desirable Carl Albert School District. This Avalon Signature Homes 2019 resale offers 2,693 square feet of thoughtfully designed living space on a quiet cul-de-sac oversized lot that backs up to a wooded area for extra privacy and a secluded serene backdrop. The flexible floor plan includes 5 bedrooms and 3 full bathrooms (or 4 beds plus an office), with 3 beds and 2 baths downstairs and 2 beds and 1 bath with a shared loft space upstairs. The kitchen features leathered granite island, solid wood cabinetry with full-extension drawer glides, solid-core interior doors, upgraded GE Cafe; appliances with ducted vent hood and built-in microwave, and custom wood trim throughout. Designed for both beauty and performance in mind, the home also features complete spray foam insulation, a monolithic post-tension foundation, LED lighting, Delta plumbing fixtures, and a 96% efficient Carrier furnace with 16-Seer HVAC system. The 3-car garage includes an inground storm shelter and hard-wired Tesla charger, while outdoor living shines with a large covered patio and pergola (nearly 750 sq ft of outdoor living), vinyl privacy fence, front and back sprinkler systems, and a CUSTOM INGROUND POOL that creates a year-round private retreat. Ideally located near Tinker AFB, Boeing, Rose State College, shopping, dining, parks, lakes, and highway access, plus minutes from downtown OKC, this property blends sophistication, comfort, and convenience into one truly exceptional home. All info provided is believed to be accurate, but buyer and buyer's agent to verify.
Contact an agent
Home facts
- Year built:2019
- Listing ID #:1187585
- Added:9 day(s) ago
- Updated:September 04, 2025 at 09:12 PM
Rooms and interior
- Bedrooms:5
- Total bathrooms:3
- Full bathrooms:3
- Living area:2,693 sq. ft.
Heating and cooling
- Cooling:Central Electric
- Heating:Central Gas
Structure and exterior
- Roof:Composition
- Year built:2019
- Building area:2,693 sq. ft.
- Lot area:0.26 Acres
Schools
- High school:Carl Albert HS
- Middle school:Carl Albert MS
- Elementary school:Soldier Creek ES
Finances and disclosures
- Price:$524,999
- Price per sq. ft.:$194.95
New listings near 208 Magnolia Ridge
- Open Sun, 2 to 4pmNew
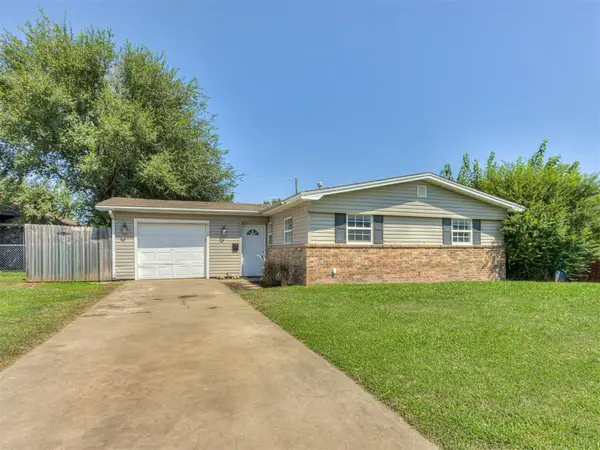 $149,900Active3 beds 1 baths864 sq. ft.
$149,900Active3 beds 1 baths864 sq. ft.6117 SE 6th Street, Oklahoma City, OK 73110
MLS# 1189909Listed by: KBB REAL ESTATE - New
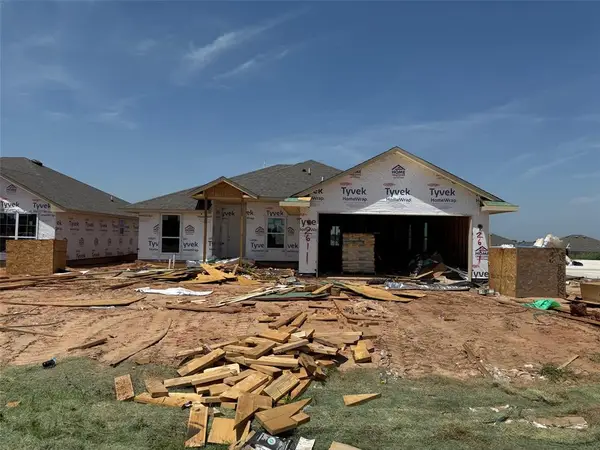 $307,778Active3 beds 2 baths1,629 sq. ft.
$307,778Active3 beds 2 baths1,629 sq. ft.2611 Turtle Way, Midwest City, OK 73130
MLS# 1189735Listed by: CENTRAL OK REAL ESTATE GROUP - New
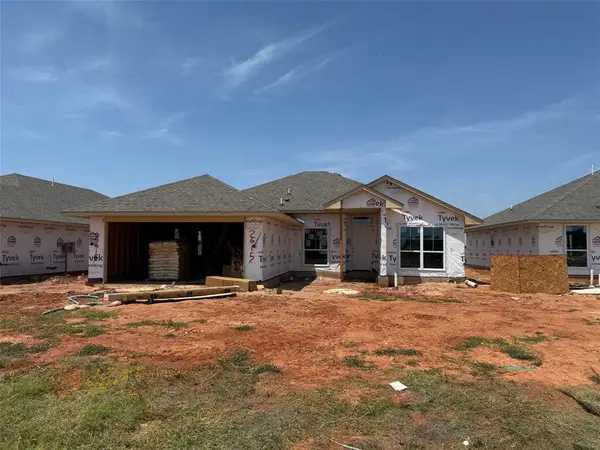 $319,734Active3 beds 2 baths1,722 sq. ft.
$319,734Active3 beds 2 baths1,722 sq. ft.2615 Turtle Way, Midwest City, OK 73130
MLS# 1189736Listed by: CENTRAL OK REAL ESTATE GROUP - New
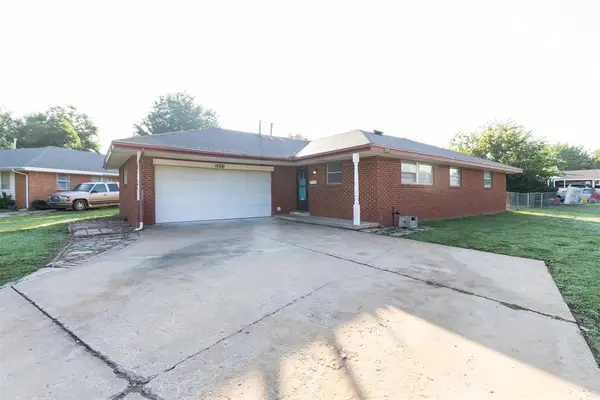 $165,000Active3 beds 2 baths1,274 sq. ft.
$165,000Active3 beds 2 baths1,274 sq. ft.516 N Lotus Avenue, Oklahoma City, OK 73130
MLS# 1189619Listed by: SAXON REALTY GROUP - New
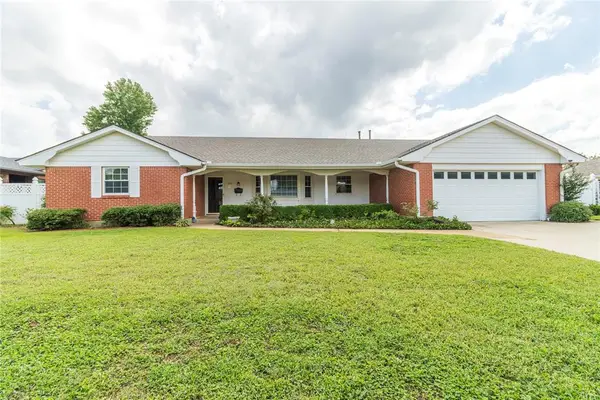 $295,000Active3 beds 4 baths2,623 sq. ft.
$295,000Active3 beds 4 baths2,623 sq. ft.104 E Ridgewood Drive, Midwest City, OK 73110
MLS# 1187471Listed by: CAPITAL REAL ESTATE - OKC - New
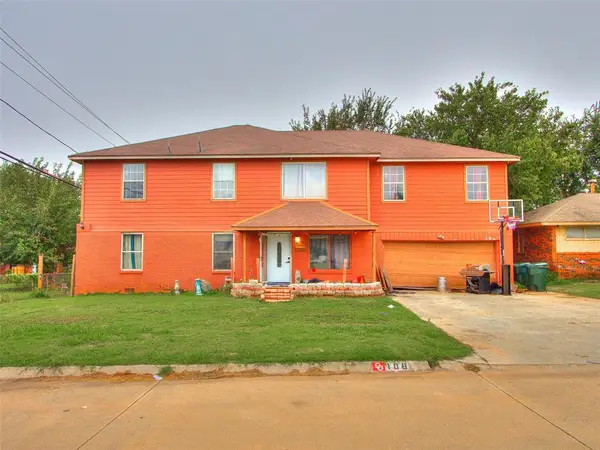 $299,000Active5 beds 3 baths4,320 sq. ft.
$299,000Active5 beds 3 baths4,320 sq. ft.108 W Glenhaven Drive, Midwest City, OK 73110
MLS# 1189586Listed by: COPPER CREEK REAL ESTATE - New
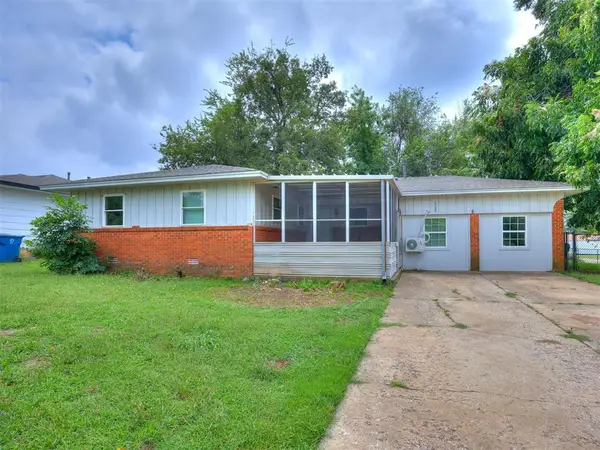 $180,000Active5 beds 2 baths1,431 sq. ft.
$180,000Active5 beds 2 baths1,431 sq. ft.1020 Harold Drive, Midwest City, OK 73110
MLS# 1189577Listed by: COPPER CREEK REAL ESTATE - New
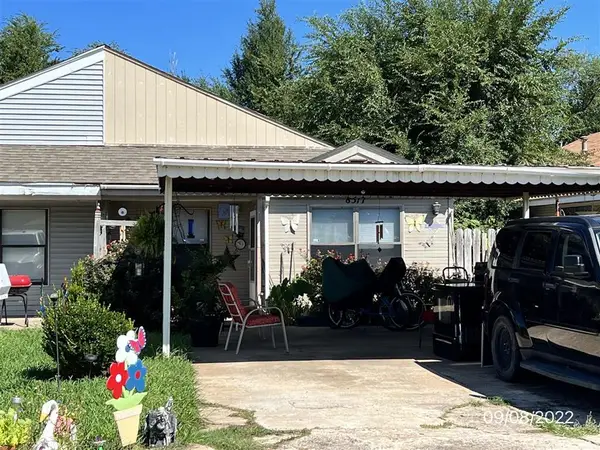 $98,000Active2 beds 2 baths1,138 sq. ft.
$98,000Active2 beds 2 baths1,138 sq. ft.8517 E Justin Place #8517, Midwest City, OK 73110
MLS# 1186466Listed by: WOODS & ASSOCIATES - New
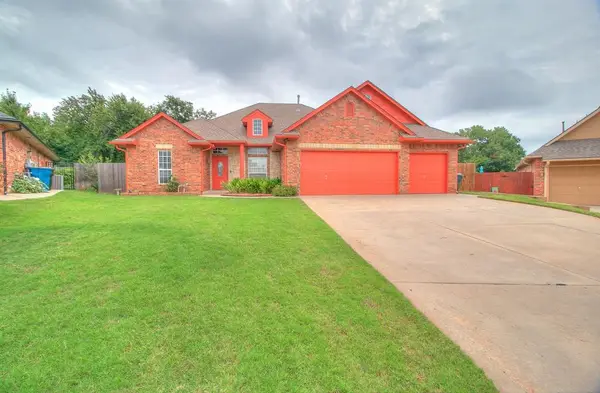 $370,000Active4 beds 3 baths2,323 sq. ft.
$370,000Active4 beds 3 baths2,323 sq. ft.9412 Emily Lane, Midwest City, OK 73130
MLS# 1187078Listed by: KELLER WILLIAMS REALTY ELITE - New
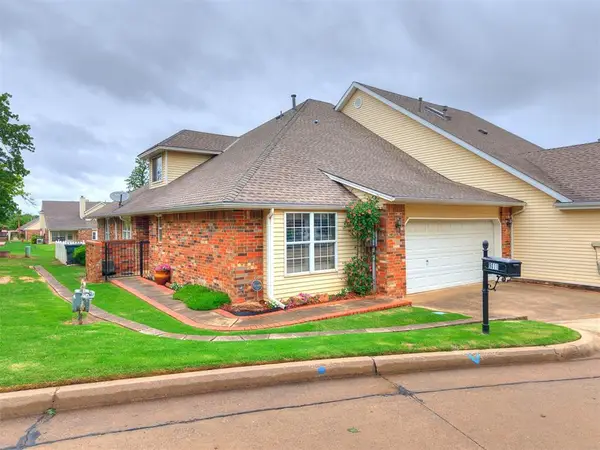 $275,000Active3 beds 3 baths1,862 sq. ft.
$275,000Active3 beds 3 baths1,862 sq. ft.9011 S Timberview Drive, Midwest City, OK 73130
MLS# 1189449Listed by: METRO GROUP BROKERS LLC
