9011 S Timberview Drive, Midwest City, OK 73130
Local realty services provided by:ERA Courtyard Real Estate
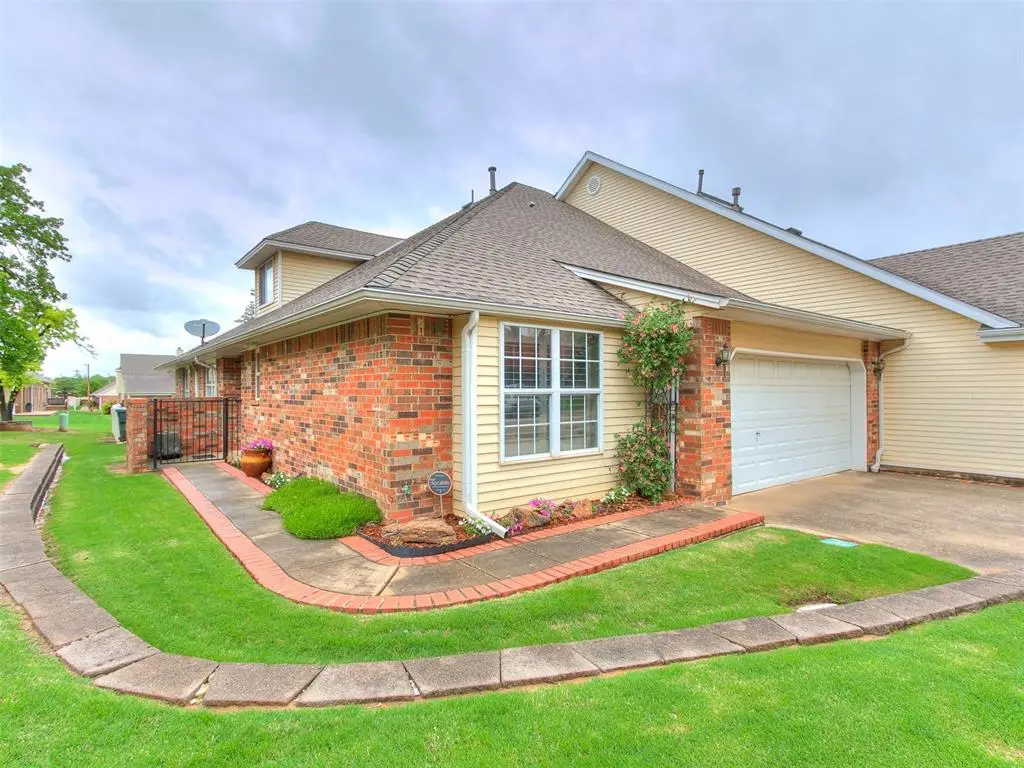
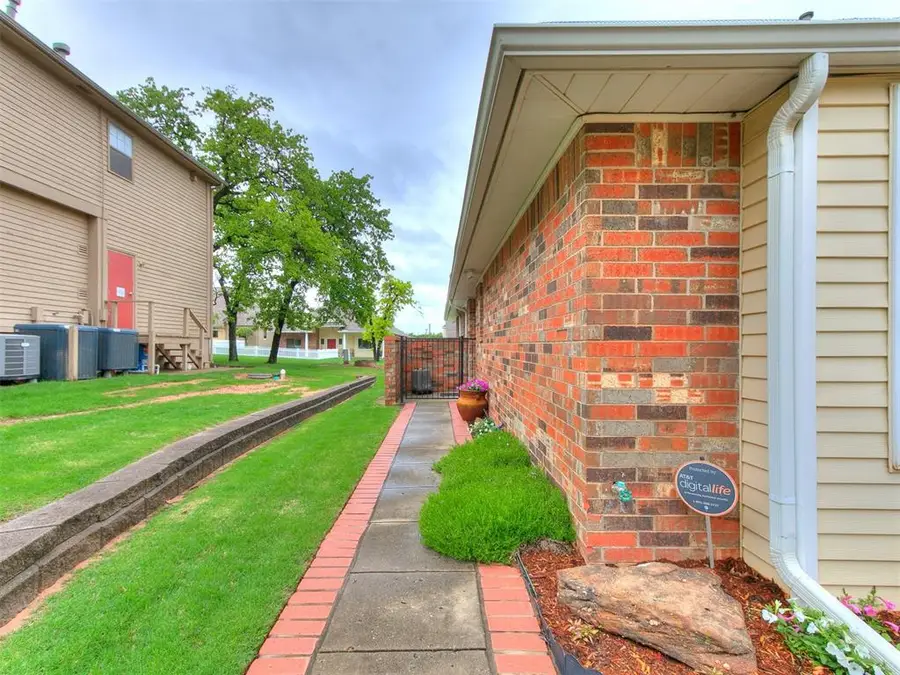
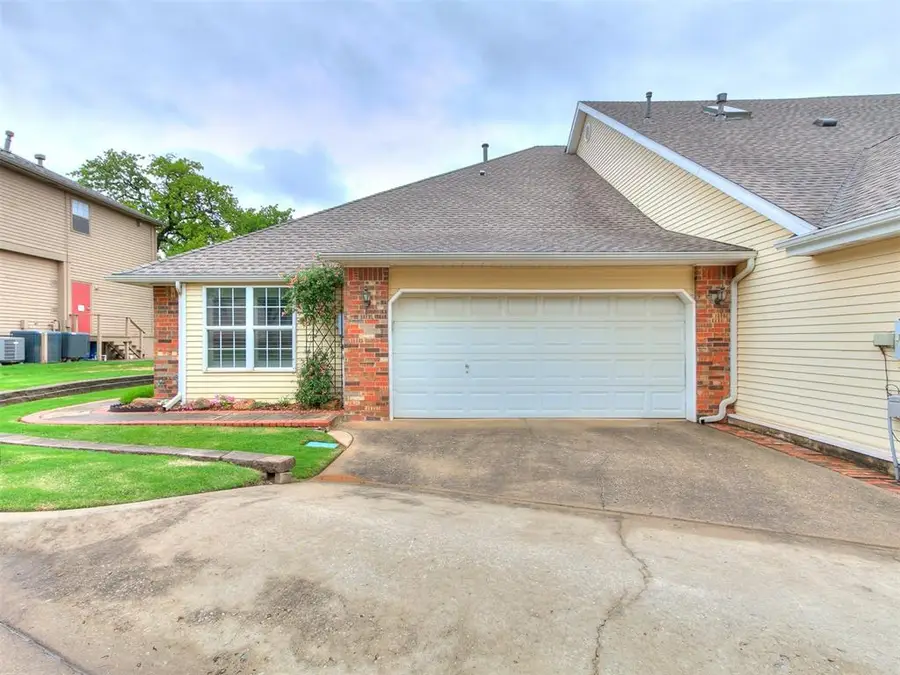
Listed by:shelly moore
Office:metro group brokers llc.
MLS#:1167729
Source:OK_OKC
9011 S Timberview Drive,Midwest City, OK 73130
$289,000
- 3 Beds
- 3 Baths
- 1,862 sq. ft.
- Townhouse
- Active
Price summary
- Price:$289,000
- Price per sq. ft.:$155.21
About this home
This immaculate house is one you don't want to miss!! * Hard to find townhouse with 3 Bedrooms and 3 Bathrooms! * Open Kitchen with Granite Countertops, Center Island, Stainless Appliances, Recently updated Tile Floors, Tile Backsplash, Pantry and so much more! * Living features gorgeous engineered Hardwood Floors with lots of Built Ins, Tall Ceilings and Crown Molding * Oversize Dining Room with Hardwood Floors * The Primary Suite is conveniently located downstairs and features, new Carpet, Granite Countertops with Double Vanities, Whirlpool Tub with Separate Shower and Walk-in Closet * Second Bedroom is also downstairs and has Hardwood Floors * Fresh Paint downstairs * Upstairs is a Suite in itself featuring a Full Bath, 2 Closets and a Large Open Room. Great for visiting guest, Gameroom, 3rd Bedroom or both! * Wood Shutters on Windows * Step outside onto your private patio that overlooks the Park-like, greenbelt common area. It makes it feel like you have a really large yard yet you're only responsible for a small yard * Highly sought after neighborhood within the desirable Carl Albert school district * Designed for low maintenance living, this home is perfect for busy professionals, retirees, families, or just about everyone! * Sprinkler System * Additional parking right across the street * Conveniently located to Shopping, Restaurants, Hospital, Interstates, TAFB, etc. * You are going to LOVE living here! *
Contact an agent
Home facts
- Year built:1993
- Listing Id #:1167729
- Added:109 day(s) ago
- Updated:August 20, 2025 at 12:37 PM
Rooms and interior
- Bedrooms:3
- Total bathrooms:3
- Full bathrooms:3
- Living area:1,862 sq. ft.
Heating and cooling
- Cooling:Central Electric
- Heating:Central Gas
Structure and exterior
- Roof:Composition
- Year built:1993
- Building area:1,862 sq. ft.
- Lot area:0.1 Acres
Schools
- High school:Carl Albert HS
- Middle school:Carl Albert MS
- Elementary school:Soldier Creek ES
Utilities
- Water:Public
Finances and disclosures
- Price:$289,000
- Price per sq. ft.:$155.21
New listings near 9011 S Timberview Drive
- New
 $269,900Active4 beds 2 baths2,293 sq. ft.
$269,900Active4 beds 2 baths2,293 sq. ft.2820 Bella Vista Drive, Midwest City, OK 73110
MLS# 1186490Listed by: SPEARHEAD REALTY GROUP LLC - New
 $50,000Active3 beds 2 baths1,032 sq. ft.
$50,000Active3 beds 2 baths1,032 sq. ft.921 E Brown Drive, Midwest City, OK 73110
MLS# 1186061Listed by: WIGGINS AUCTIONEERS/ REALTY - New
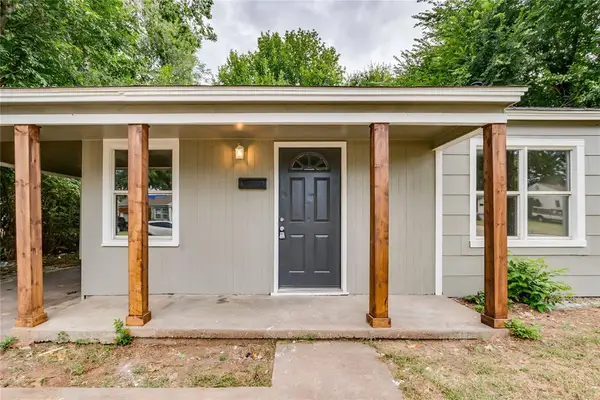 Listed by ERA$175,000Active3 beds 1 baths1,384 sq. ft.
Listed by ERA$175,000Active3 beds 1 baths1,384 sq. ft.509 E Rose Drive, Midwest City, OK 73110
MLS# 1186125Listed by: ERA COURTYARD REAL ESTATE - New
 $312,500Active3 beds 2 baths2,325 sq. ft.
$312,500Active3 beds 2 baths2,325 sq. ft.11517 Sherwood Court, Oklahoma City, OK 73130
MLS# 1186243Listed by: BLACK LABEL REALTY - New
 $130,000Active3.38 Acres
$130,000Active3.38 Acres9632 NE 23rd Street, Midwest City, OK 73141
MLS# 1186001Listed by: RE/MAX FIRST - New
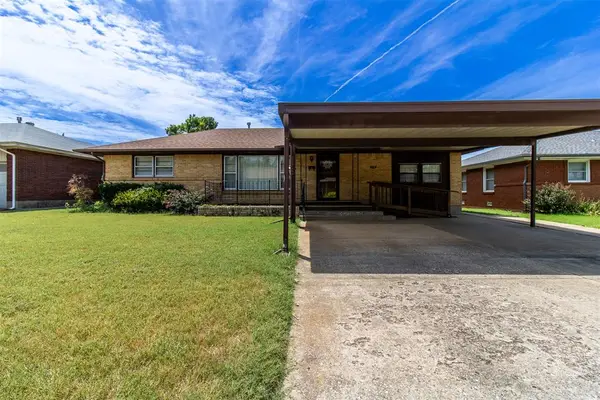 $190,000Active3 beds 1 baths1,378 sq. ft.
$190,000Active3 beds 1 baths1,378 sq. ft.216 W Coe Drive, Midwest City, OK 73110
MLS# 1186140Listed by: LEGACY OAK REALTY - New
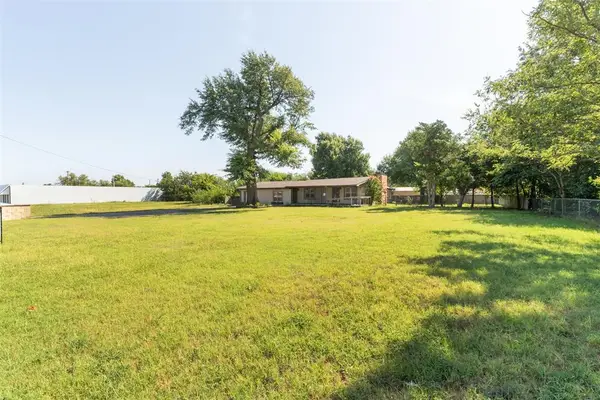 $270,000Active3 beds 2 baths2,077 sq. ft.
$270,000Active3 beds 2 baths2,077 sq. ft.310 S Sooner Road, Oklahoma City, OK 73110
MLS# 1186206Listed by: THE REAL ESTATE LAB, LLC - New
 $219,900Active3 beds 2 baths2,366 sq. ft.
$219,900Active3 beds 2 baths2,366 sq. ft.9700 Woodrock Place, Oklahoma City, OK 73130
MLS# 1186178Listed by: LIME REALTY - New
 $200,000Active3 beds 2 baths2,196 sq. ft.
$200,000Active3 beds 2 baths2,196 sq. ft.9031 S Timberview Drive, Midwest City, OK 73130
MLS# 1186051Listed by: KW SUMMIT - New
 $95,000Active2 beds 1 baths795 sq. ft.
$95,000Active2 beds 1 baths795 sq. ft.403 E Key Boulevard, Oklahoma City, OK 73110
MLS# 1185959Listed by: M & T REALTY GROUP
