9031 S Timberview Drive, Midwest City, OK 73130
Local realty services provided by:ERA Courtyard Real Estate
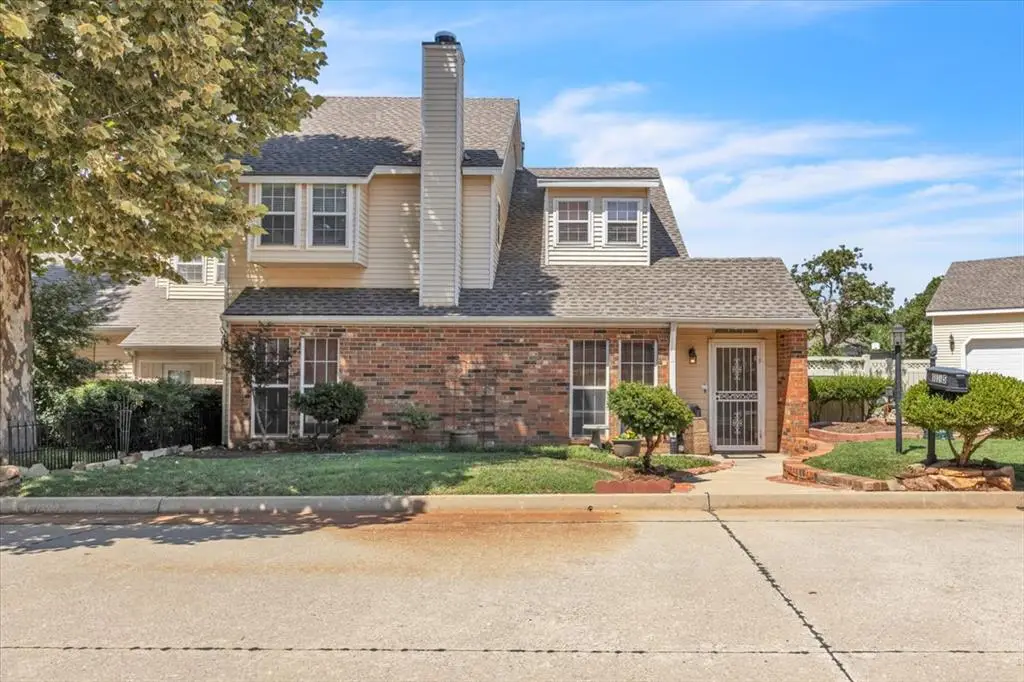

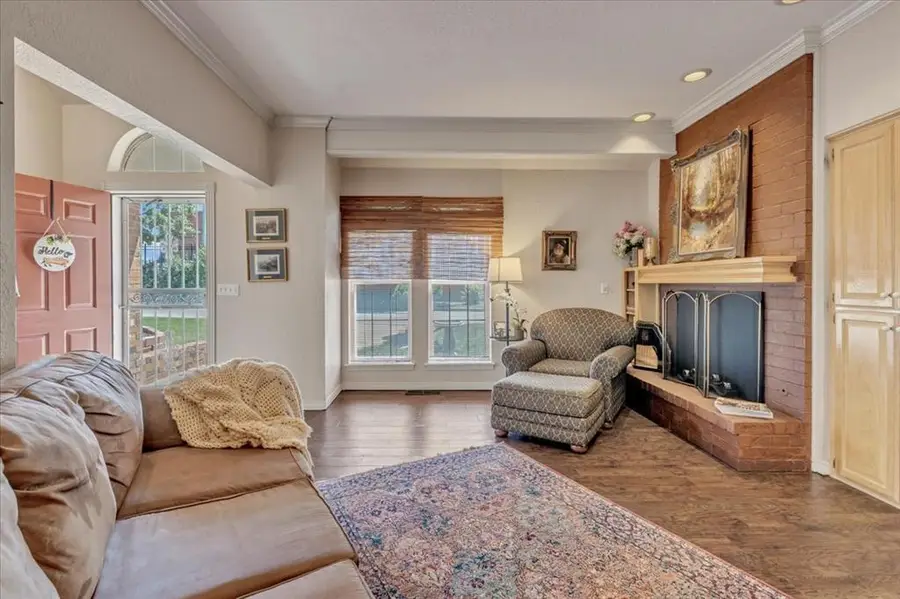
Listed by:shannon stiger-monahan
Office:kw summit
MLS#:1186051
Source:OK_OKC
9031 S Timberview Drive,Midwest City, OK 73130
$200,000
- 3 Beds
- 2 Baths
- 2,196 sq. ft.
- Townhouse
- Active
Price summary
- Price:$200,000
- Price per sq. ft.:$91.07
About this home
Rare find in The Timbers! This beautifully maintained two-story townhouse offers 3 bedrooms, 2 baths, and tons of square footage in a charming, close-knit community. As you enter, you’ll be welcomed by a spacious living area with a brick fireplace, cathedral ceilings, built-in entertainment center, and a coffee/wet bar. The quaint kitchen features a built-in stove, oven, microwave, breakfast bar, and a large built-in hutch with desk—plus abundant cabinetry and storage throughout.
The primary suite is conveniently located downstairs, offering two closets and a spacious en suite with double vanities, a separate tub, and shower. Upstairs, you’ll find two large bedrooms connected by a Jack-and-Jill bath. Recent updates include a new roof (2023), upstairs AC unit (2022), downstairs AC unit (2024), sump pumps (2024), and luxury vinyl flooring in the living room and bedroom (2024).
Step outside to your own private oasis—darling landscaping, an extended brick-paver patio, privacy fencing, and a beautiful courtyard perfect for enjoying Oklahoma sunsets. The property backs to a peaceful wooded common area, adding to its sense of privacy and charm.
Located in a inviting neighborhood right next to Soldier Creek Elementary, you’ll be within walking distance to parks, restaurants, medical facilities, and shopping. Also, less than a mile from the community park and water park, a nearby golf course, and only minutes to Tinker Air Force Base.
Homes in this sweet neighborhood rarely come on the market—don’t miss your chance to own this one-of-a-kind home that’s full of character, convenience, and comfort!
Contact an agent
Home facts
- Year built:1983
- Listing Id #:1186051
- Added:1 day(s) ago
- Updated:August 16, 2025 at 03:10 AM
Rooms and interior
- Bedrooms:3
- Total bathrooms:2
- Full bathrooms:2
- Living area:2,196 sq. ft.
Heating and cooling
- Cooling:Central Electric
- Heating:Central Gas
Structure and exterior
- Roof:Composition
- Year built:1983
- Building area:2,196 sq. ft.
- Lot area:0.09 Acres
Schools
- High school:Carl Albert HS
- Middle school:Carl Albert MS
- Elementary school:Soldier Creek ES
Utilities
- Water:Public
Finances and disclosures
- Price:$200,000
- Price per sq. ft.:$91.07
New listings near 9031 S Timberview Drive
- New
 $95,000Active2 beds 1 baths795 sq. ft.
$95,000Active2 beds 1 baths795 sq. ft.403 E Key Boulevard, Oklahoma City, OK 73110
MLS# 1185959Listed by: M & T REALTY GROUP - New
 $190,000Active6 beds 4 baths2,264 sq. ft.
$190,000Active6 beds 4 baths2,264 sq. ft.208 N Windsor Way Drive, Midwest City, OK 73110
MLS# 1185689Listed by: MCGRAW DAVISSON STEWART LLC - New
 $250,000Active4 beds 3 baths2,448 sq. ft.
$250,000Active4 beds 3 baths2,448 sq. ft.105 Prince George Street, Midwest City, OK 73110
MLS# 1185880Listed by: KELLER WILLIAMS REALTY ELITE - New
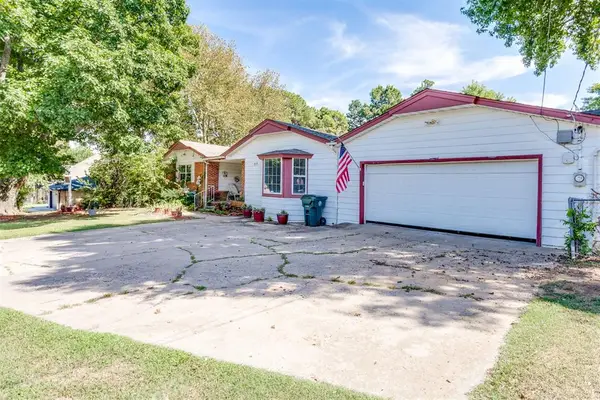 $200,000Active4 beds 3 baths2,400 sq. ft.
$200,000Active4 beds 3 baths2,400 sq. ft.10700 NE 4th Street, Oklahoma City, OK 73130
MLS# 1185778Listed by: BRIX REALTY - New
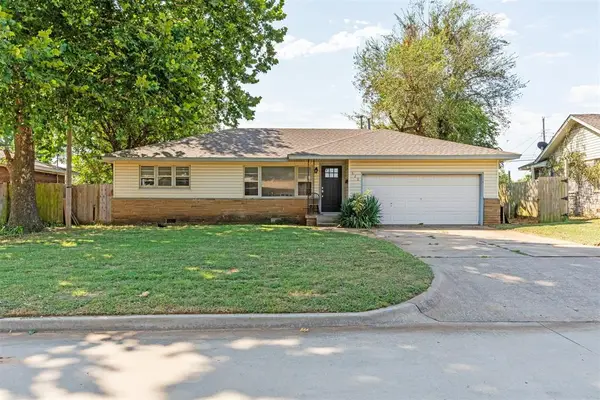 $170,000Active3 beds 1 baths1,088 sq. ft.
$170,000Active3 beds 1 baths1,088 sq. ft.620 E Bouse Drive, Midwest City, OK 73110
MLS# 1185758Listed by: KELLER WILLIAMS CENTRAL OK ED - New
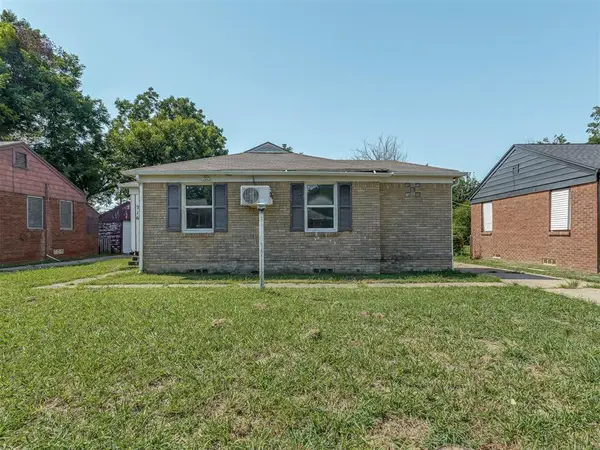 $80,000Active2 beds 1 baths894 sq. ft.
$80,000Active2 beds 1 baths894 sq. ft.316 E Ercoupe Drive, Midwest City, OK 73110
MLS# 1185871Listed by: BAILEE & CO. REAL ESTATE - Open Sun, 2 to 4pmNew
 $399,900Active3 beds 4 baths2,690 sq. ft.
$399,900Active3 beds 4 baths2,690 sq. ft.9641 Nawassa Drive, Oklahoma City, OK 73130
MLS# 1185625Listed by: CHAMBERLAIN REALTY LLC 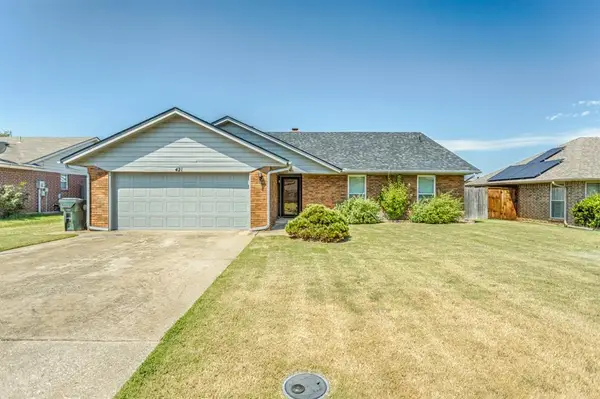 $179,900Pending3 beds 2 baths1,600 sq. ft.
$179,900Pending3 beds 2 baths1,600 sq. ft.421 Blue Spruce Drive, Oklahoma City, OK 73130
MLS# 1184654Listed by: THOMPSON REAL ESTATE- Open Sat, 2 to 4pmNew
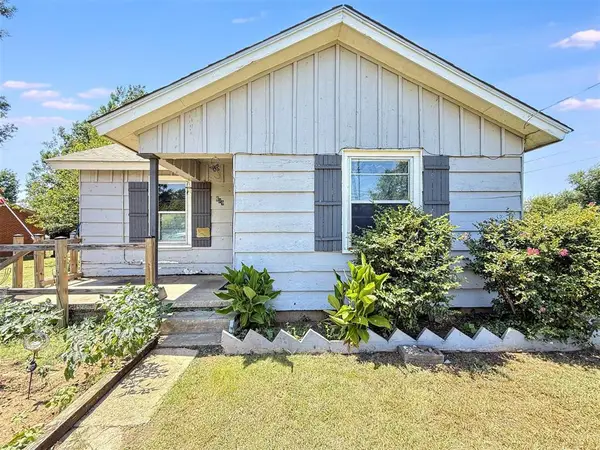 $95,000Active2 beds 1 baths782 sq. ft.
$95,000Active2 beds 1 baths782 sq. ft.609 N Post Road, Midwest City, OK 73130
MLS# 1185582Listed by: BRIX REALTY
