9105 Oak Creek Drive, Midwest City, OK 73130
Local realty services provided by:ERA Courtyard Real Estate
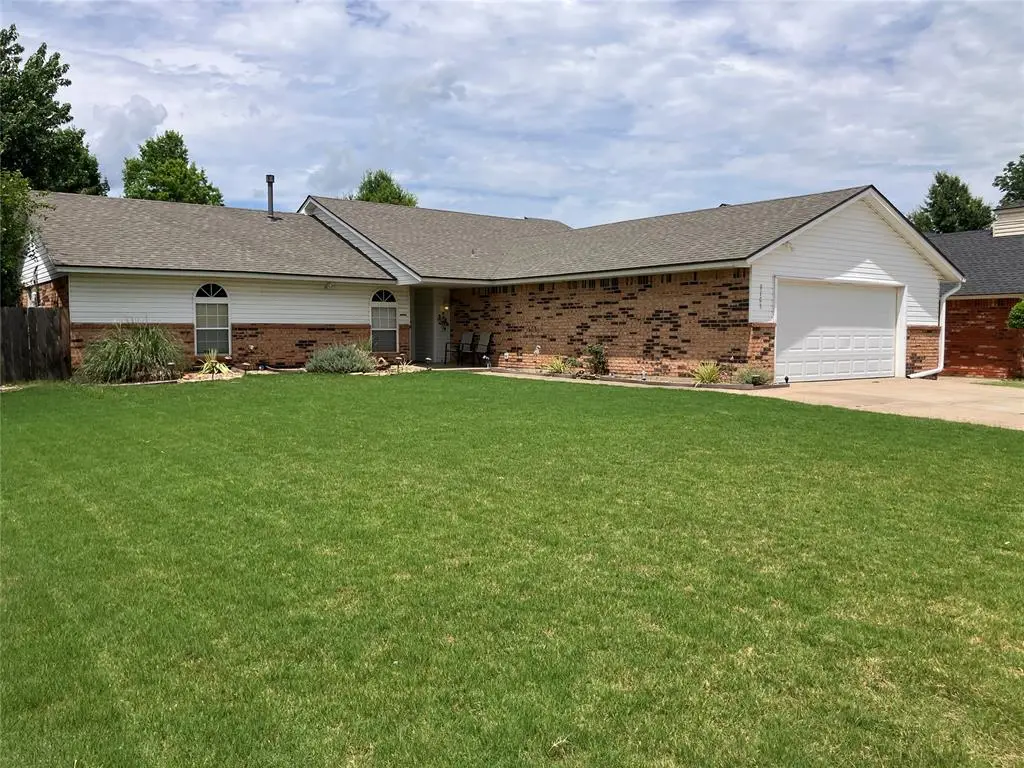
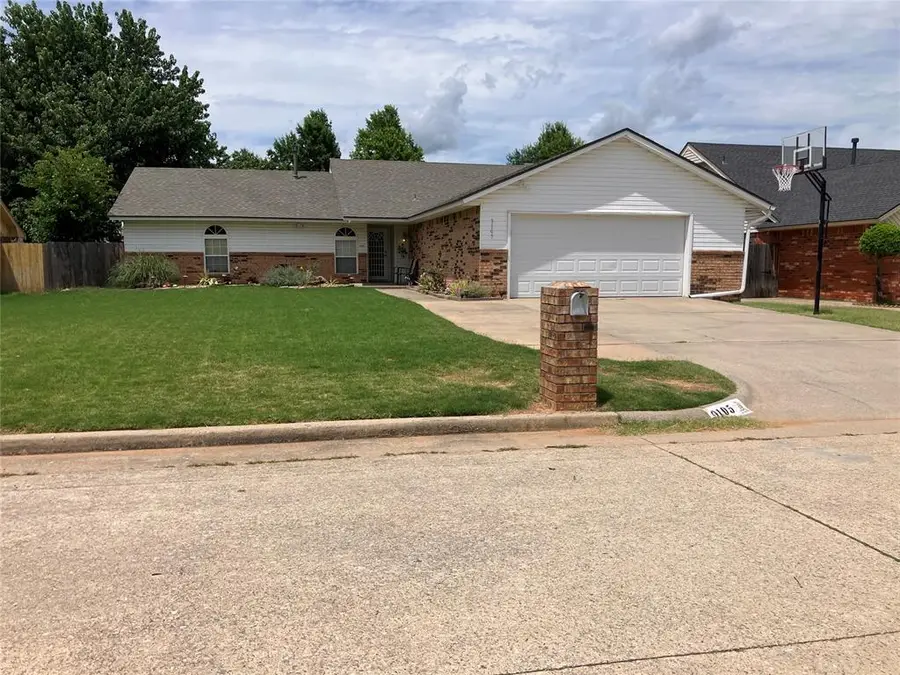
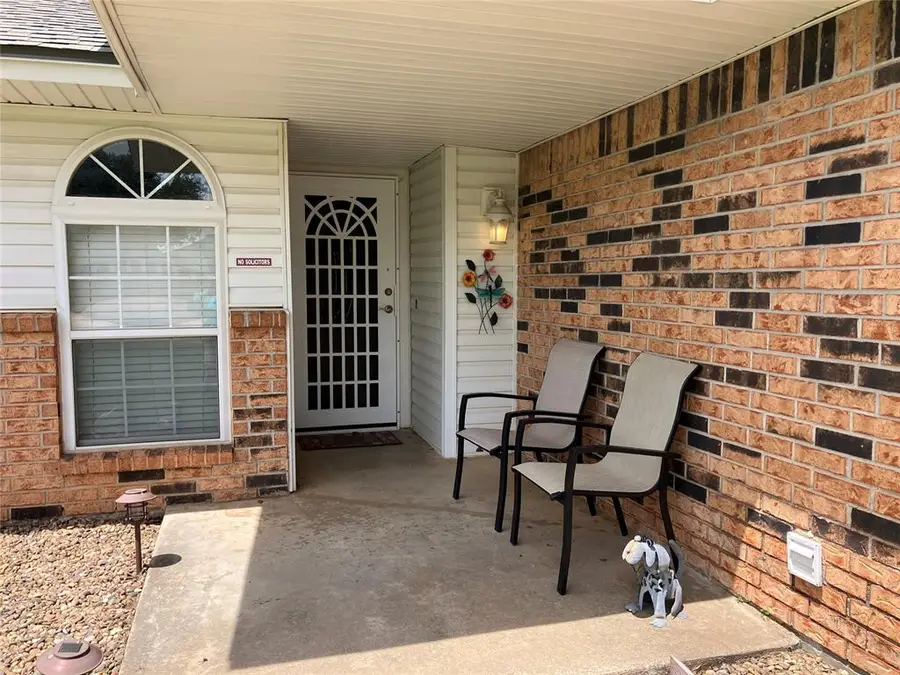
Listed by:pam king
Office:prestige real estate services
MLS#:1178463
Source:OK_OKC
9105 Oak Creek Drive,Midwest City, OK 73130
$234,900
- 3 Beds
- 2 Baths
- 2,032 sq. ft.
- Single family
- Pending
Price summary
- Price:$234,900
- Price per sq. ft.:$115.6
About this home
OPEN HOUSE, SUNDAY, August 17TH 2-4 PM. Huge living room with fireplace, 2nd living room too, spacious kitchen. Both living rooms have doors to backyard. Kitchen with breakfast bar, walk in pantry, gas stove and lots of cabinets. The large 2nd living area is located off garage with doors to side backyard and entryway into kitchen/dining area. 2nd living room has built in cabinets that can be used as seating. Primary bedroom features walk-in closet, bathtub, tiled shower, double vanity and sliding doors to an awesome covered patio. The backyard oasis has a full-length covered patio, open patio area, green areas and can be accessed via primary bedroom, 1st or 2nd living rooms. Nice covered front porch too. 2025 Updates: carpet, interior painting, new tub and tile main bathroom with updated light fixture. Roof and French drain 2023. Garage with shelving and side door to backyard. Don't forget the basketball goal on the spacious driveway. Great location in the popular addition of Three Oaks North (just east of Regional Park trails, basketball courts, pool, playgrounds, dog park and more).
Contact an agent
Home facts
- Year built:1981
- Listing Id #:1178463
- Added:48 day(s) ago
- Updated:August 20, 2025 at 07:32 AM
Rooms and interior
- Bedrooms:3
- Total bathrooms:2
- Full bathrooms:2
- Living area:2,032 sq. ft.
Heating and cooling
- Cooling:Central Electric
- Heating:Central Gas
Structure and exterior
- Roof:Composition
- Year built:1981
- Building area:2,032 sq. ft.
- Lot area:0.2 Acres
Schools
- High school:Carl Albert HS
- Middle school:Carl Albert MS
- Elementary school:Soldier Creek ES
Utilities
- Water:Public
Finances and disclosures
- Price:$234,900
- Price per sq. ft.:$115.6
New listings near 9105 Oak Creek Drive
- New
 $269,900Active4 beds 2 baths2,293 sq. ft.
$269,900Active4 beds 2 baths2,293 sq. ft.2820 Bella Vista Drive, Midwest City, OK 73110
MLS# 1186490Listed by: SPEARHEAD REALTY GROUP LLC - New
 $50,000Active3 beds 2 baths1,032 sq. ft.
$50,000Active3 beds 2 baths1,032 sq. ft.921 E Brown Drive, Midwest City, OK 73110
MLS# 1186061Listed by: WIGGINS AUCTIONEERS/ REALTY - New
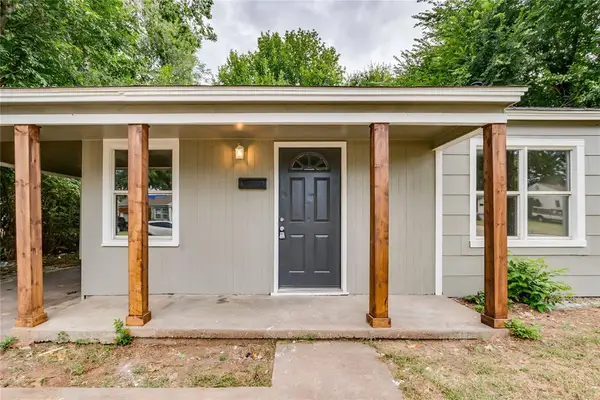 Listed by ERA$175,000Active3 beds 1 baths1,384 sq. ft.
Listed by ERA$175,000Active3 beds 1 baths1,384 sq. ft.509 E Rose Drive, Midwest City, OK 73110
MLS# 1186125Listed by: ERA COURTYARD REAL ESTATE - New
 $312,500Active3 beds 2 baths2,325 sq. ft.
$312,500Active3 beds 2 baths2,325 sq. ft.11517 Sherwood Court, Oklahoma City, OK 73130
MLS# 1186243Listed by: BLACK LABEL REALTY - New
 $130,000Active3.38 Acres
$130,000Active3.38 Acres9632 NE 23rd Street, Midwest City, OK 73141
MLS# 1186001Listed by: RE/MAX FIRST - New
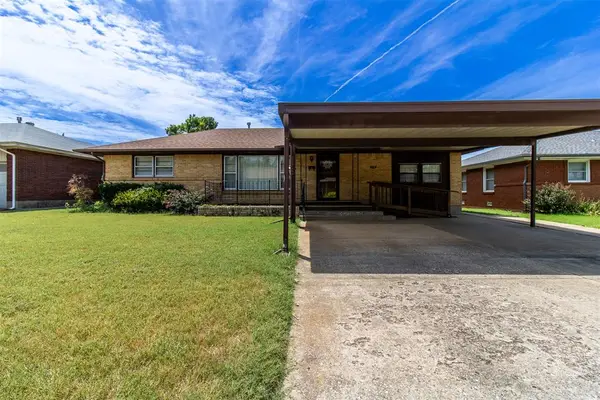 $190,000Active3 beds 1 baths1,378 sq. ft.
$190,000Active3 beds 1 baths1,378 sq. ft.216 W Coe Drive, Midwest City, OK 73110
MLS# 1186140Listed by: LEGACY OAK REALTY - New
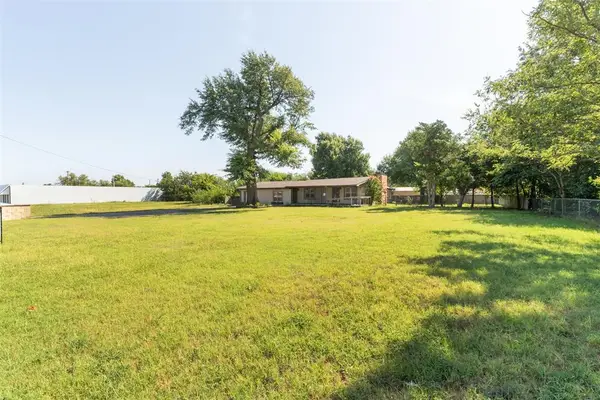 $270,000Active3 beds 2 baths2,077 sq. ft.
$270,000Active3 beds 2 baths2,077 sq. ft.310 S Sooner Road, Oklahoma City, OK 73110
MLS# 1186206Listed by: THE REAL ESTATE LAB, LLC - New
 $219,900Active3 beds 2 baths2,366 sq. ft.
$219,900Active3 beds 2 baths2,366 sq. ft.9700 Woodrock Place, Oklahoma City, OK 73130
MLS# 1186178Listed by: LIME REALTY - New
 $200,000Active3 beds 2 baths2,196 sq. ft.
$200,000Active3 beds 2 baths2,196 sq. ft.9031 S Timberview Drive, Midwest City, OK 73130
MLS# 1186051Listed by: KW SUMMIT - New
 $95,000Active2 beds 1 baths795 sq. ft.
$95,000Active2 beds 1 baths795 sq. ft.403 E Key Boulevard, Oklahoma City, OK 73110
MLS# 1185959Listed by: M & T REALTY GROUP
