9252 Elaine Drive, Midwest City, OK 73130
Local realty services provided by:ERA Courtyard Real Estate
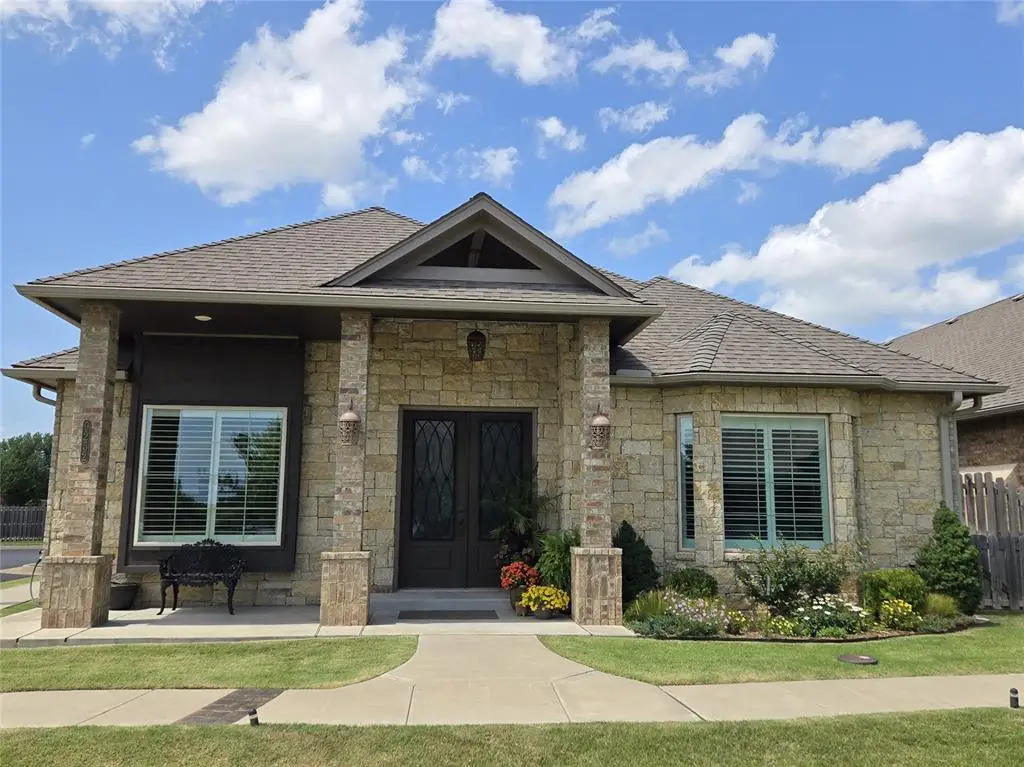


Listed by:randy heintzelman
Office:prestige real estate services
MLS#:1177421
Source:OK_OKC
Price summary
- Price:$337,900
- Price per sq. ft.:$160.52
About this home
Gated luxury! Amazing Hamilton patio home estate! Wonderful community for those with a busy lifestyle or who just prefer to defer the exterior upkeep! Great location within the popular Carl Albert School area. Easy access to TAFB, downtown OKC, shopping, eateries, events & more! Beautiful landscaping! Tasteful decor! 2 bedrooms, 2 1/2 bathrooms, 2 dining areas & more. Spacious open floorplan featuring raised ceilings and plantation shutters along with quality workmanship & design throughout. Open living area featuring wood flooring, fireplace, built-in desk w/cabinetry, book case/display cabinetry plus adjacent formal dining space. Wonderful renovated kitchen including quartz counter tops, stainless appliances, pantry, island with seating & storage space plus dinette space. The spacious master suite will accommodate king-sized furniture and features 2 nice closets, whirlpool tub, separate shower, double vanities, plus more. The secondary bedroom features a full bathroom, ceiling fan and spacious closet. The inside utility room features abundant counter and storage space. **The half-bath also serves as a TORNADO SAFE ROOM**. Exterior features include a large covered front porch, covered patio, wonderful landscaped gated entrance along with attractive landscaped grounds throughout. Other features include a 2 car garage with a utility sink and built-in cabinetry.
Contact an agent
Home facts
- Year built:2012
- Listing Id #:1177421
- Added:49 day(s) ago
- Updated:August 08, 2025 at 12:34 PM
Rooms and interior
- Bedrooms:2
- Total bathrooms:3
- Full bathrooms:2
- Half bathrooms:1
- Living area:2,105 sq. ft.
Structure and exterior
- Roof:Heavy Comp
- Year built:2012
- Building area:2,105 sq. ft.
- Lot area:0.11 Acres
Schools
- High school:Carl Albert HS
- Middle school:Carl Albert MS
- Elementary school:Soldier Creek ES
Utilities
- Water:Public
Finances and disclosures
- Price:$337,900
- Price per sq. ft.:$160.52
New listings near 9252 Elaine Drive
- New
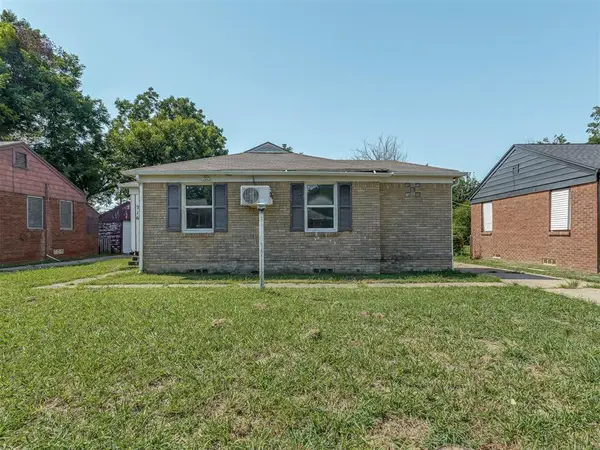 $80,000Active2 beds 1 baths894 sq. ft.
$80,000Active2 beds 1 baths894 sq. ft.316 E Ercoupe Drive, Midwest City, OK 73110
MLS# 1185871Listed by: BAILEE & CO. REAL ESTATE - Open Sun, 2 to 4pmNew
 $399,900Active3 beds 4 baths2,690 sq. ft.
$399,900Active3 beds 4 baths2,690 sq. ft.9641 Nawassa Drive, Oklahoma City, OK 73130
MLS# 1185625Listed by: CHAMBERLAIN REALTY LLC - New
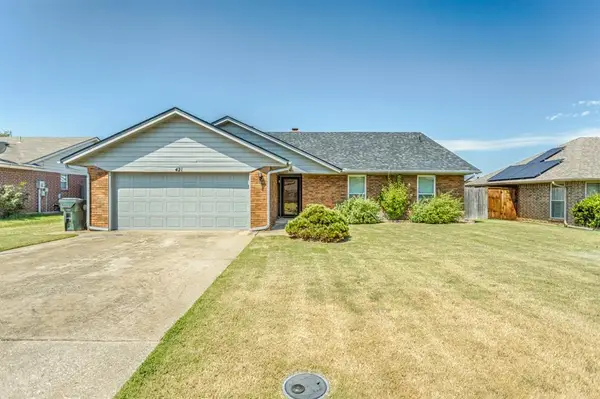 $179,900Active3 beds 2 baths1,600 sq. ft.
$179,900Active3 beds 2 baths1,600 sq. ft.421 Blue Spruce Drive, Oklahoma City, OK 73130
MLS# 1184654Listed by: THOMPSON REAL ESTATE - Open Sat, 2 to 4pmNew
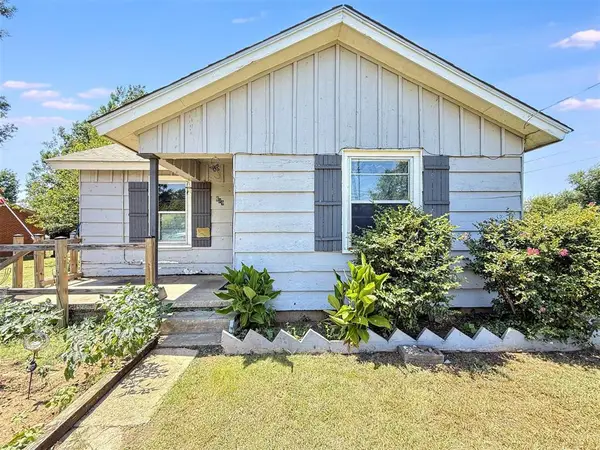 $95,000Active2 beds 1 baths782 sq. ft.
$95,000Active2 beds 1 baths782 sq. ft.609 N Post Road, Midwest City, OK 73130
MLS# 1185582Listed by: BRIX REALTY - New
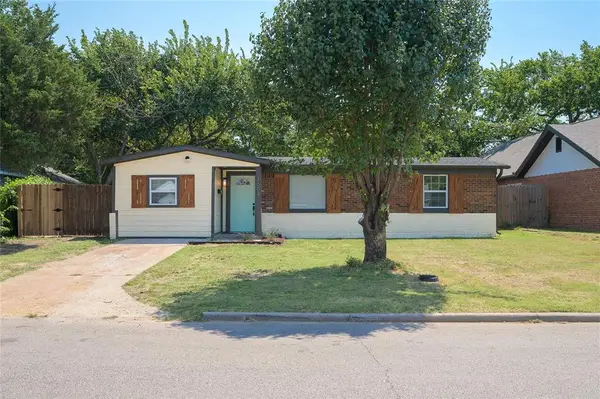 $169,750Active3 beds 2 baths990 sq. ft.
$169,750Active3 beds 2 baths990 sq. ft.1604 Sandra Drive, Midwest City, OK 73110
MLS# 1185654Listed by: EXP REALTY, LLC - Open Sun, 2 to 4pmNew
 $159,900Active3 beds 2 baths1,050 sq. ft.
$159,900Active3 beds 2 baths1,050 sq. ft.102 E Lilac Lane, Midwest City, OK 73110
MLS# 1185170Listed by: MK PARTNERS INC - New
 $299,900Active4 beds 2 baths1,821 sq. ft.
$299,900Active4 beds 2 baths1,821 sq. ft.12496 Lakota Drive, Choctaw, OK 73020
MLS# 1185474Listed by: CENTURY 21 JUDGE FITE COMPANY - New
 $240,000Active3 beds 2 baths1,786 sq. ft.
$240,000Active3 beds 2 baths1,786 sq. ft.1720 Haven Drive, Midwest City, OK 73130
MLS# 1185146Listed by: ADAMS FAMILY REAL ESTATE LLC - New
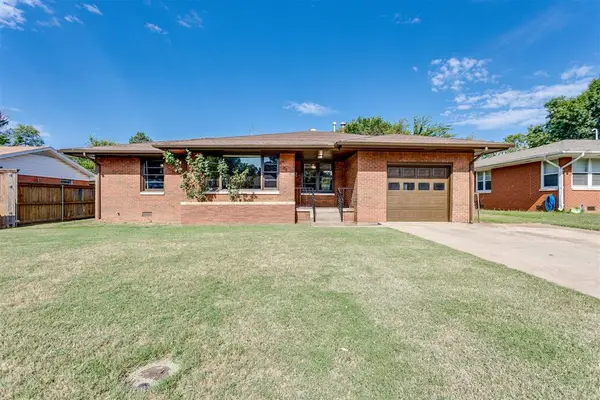 $155,000Active3 beds 1 baths1,190 sq. ft.
$155,000Active3 beds 1 baths1,190 sq. ft.2309 W Glenhaven Drive, Midwest City, OK 73110
MLS# 1185396Listed by: MCGRAW DAVISSON STEWART LLC - New
 $22,500Active0.23 Acres
$22,500Active0.23 Acres4410 N Shadybrook Drive, Midwest City, OK 73110
MLS# 1185211Listed by: RE/MAX COBBLESTONE
