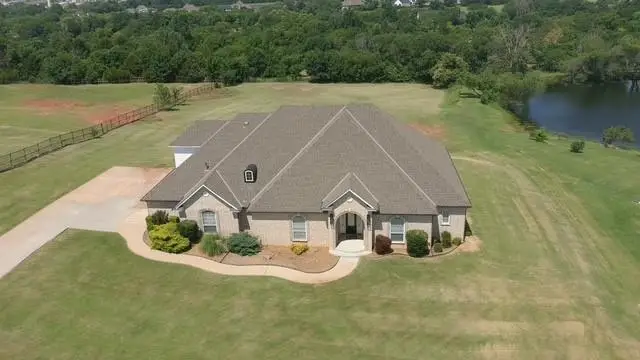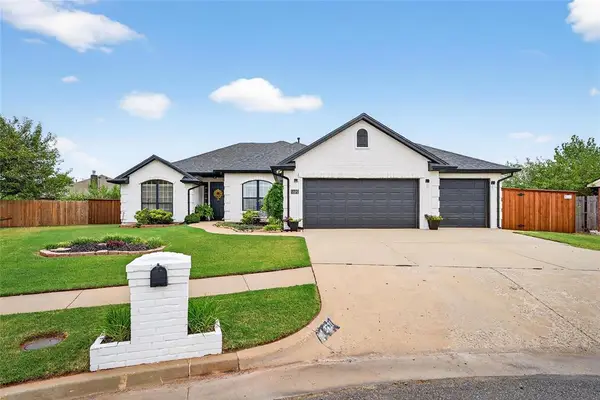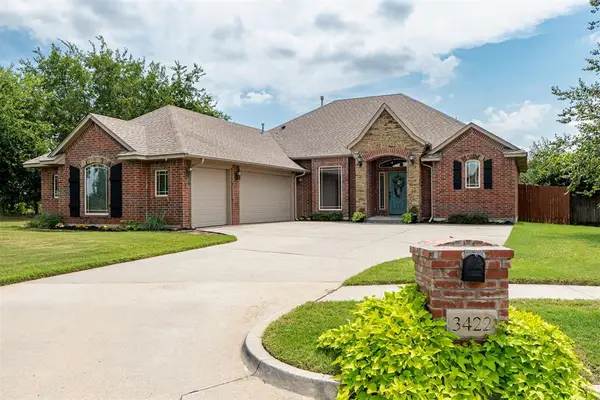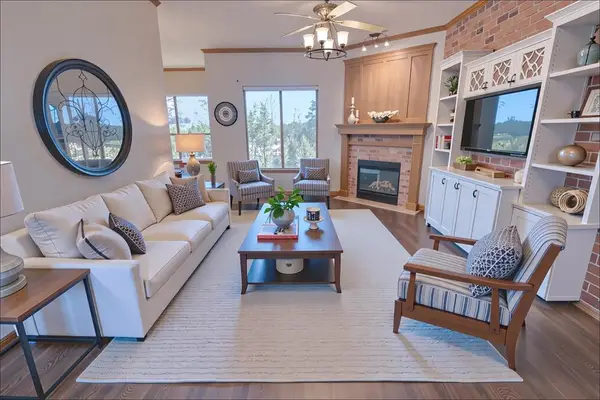3713 Churchill Road, Moore, OK 73165
Local realty services provided by:ERA Courtyard Real Estate



Listed by:jeffrey white
Office:trinity properties
MLS#:1152039
Source:OK_OKC
3713 Churchill Road,Moore, OK 73165
$559,000
- 4 Beds
- 4 Baths
- 3,452 sq. ft.
- Single family
- Pending
Price summary
- Price:$559,000
- Price per sq. ft.:$161.94
About this home
Home offers a rare 1.9-acre estate blending luxury&tranquility. Featuring 4 oversized bedrooms, a dedicated office, & 3.5 baths, all within a spacious layout highlighted by 10-foot ceilings & all new paint. The heart of the home is an open-concept kitchen/living area, boasting solid surface countertops, tile, vinyl plank & hardwood flooring. Kitchen features an island with a separate sink, & large walk-in pantry. Enjoy serene pond views with modern updates; HVAC 2022, roof 2015, tankless water 2020, water softener 2023. Safety features include FEMA-rated indoor safe room, outdoor storm shelter, 20KW standby generator. Screened patio area adds 580 sq ft of outdoor living space. The 4-car garage boasts over 1000 sq ft. Modern updates include Wi-Fi-controlled irrigation system, alarm, indoor/outdoor lighting, & garage doors. HOA allows 1200 sq ft shop & boat/RV storage on premises with conditions.
Adjacent to Belmar Golf Course with golf cart access just minutes from Norman, OKC, &Tinker, this estate offers unmatched value.
Contact an agent
Home facts
- Year built:2006
- Listing Id #:1152039
- Added:166 day(s) ago
- Updated:August 11, 2025 at 06:05 PM
Rooms and interior
- Bedrooms:4
- Total bathrooms:4
- Full bathrooms:3
- Half bathrooms:1
- Living area:3,452 sq. ft.
Heating and cooling
- Cooling:Central Electric
- Heating:Central Electric
Structure and exterior
- Roof:Composition
- Year built:2006
- Building area:3,452 sq. ft.
- Lot area:1.89 Acres
Schools
- High school:Moore HS
- Middle school:Highland East JHS
- Elementary school:Timber Creek ES
Finances and disclosures
- Price:$559,000
- Price per sq. ft.:$161.94
New listings near 3713 Churchill Road
- Open Sun, 2 to 4pmNew
 $329,900Active3 beds 2 baths2,061 sq. ft.
$329,900Active3 beds 2 baths2,061 sq. ft.2617 Ethan Lane, Moore, OK 73160
MLS# 1185213Listed by: WHITTINGTON REALTY - New
 $180,000Active3 beds 1 baths963 sq. ft.
$180,000Active3 beds 1 baths963 sq. ft.942 NW 5th Street, Moore, OK 73160
MLS# 1185811Listed by: HEATHER & COMPANY REALTY GROUP - New
 $175,000Active4 beds 2 baths1,979 sq. ft.
$175,000Active4 beds 2 baths1,979 sq. ft.901 NE 6th Street, Moore, OK 73160
MLS# 1185787Listed by: REALTY DEPOT LLC - New
 $299,000Active3 beds 2 baths1,742 sq. ft.
$299,000Active3 beds 2 baths1,742 sq. ft.1121 Bryan Drive, Moore, OK 73160
MLS# 1185686Listed by: MCGRAW DAVISSON STEWART LLC - New
 $400,000Active3 beds 2 baths2,018 sq. ft.
$400,000Active3 beds 2 baths2,018 sq. ft.4101 SE 34th Street, Oklahoma City, OK 73165
MLS# 1183488Listed by: ARISTON REALTY LLC - New
 $299,900Active3 beds 2 baths1,605 sq. ft.
$299,900Active3 beds 2 baths1,605 sq. ft.2721 SE 92nd Circle, Moore, OK 73160
MLS# 1185381Listed by: PRESTIGE REAL ESTATE SERVICES - New
 $152,000Active2 beds 1 baths945 sq. ft.
$152,000Active2 beds 1 baths945 sq. ft.1612 NE 5th Street, Moore, OK 73160
MLS# 1185589Listed by: HOMESTEAD + CO - New
 $315,000Active3 beds 2 baths1,861 sq. ft.
$315,000Active3 beds 2 baths1,861 sq. ft.3422 Windmill Road, Moore, OK 73165
MLS# 1185193Listed by: PRIME REALTY INC.  $295,000Pending3 beds 2 baths1,496 sq. ft.
$295,000Pending3 beds 2 baths1,496 sq. ft.3724 Alta Vista Drive, Norman, OK 73069
MLS# 1185498Listed by: STERLING REAL ESTATE- New
 $297,000Active3 beds 2 baths1,757 sq. ft.
$297,000Active3 beds 2 baths1,757 sq. ft.1848 SW 31st Street, Moore, OK 73160
MLS# 1185464Listed by: WHITTINGTON REALTY
