4101 SE 34th Street, Oklahoma City, OK 73165
Local realty services provided by:ERA Courtyard Real Estate
Listed by: aquilino chaves-ibanez
Office: ariston realty llc.
MLS#:1183488
Source:OK_OKC
4101 SE 34th Street,Oklahoma City, OK 73165
$400,000
- 3 Beds
- 2 Baths
- 2,018 sq. ft.
- Single family
- Pending
Price summary
- Price:$400,000
- Price per sq. ft.:$198.22
About this home
Welcome to Your Private Oasis on 5.1 Acres – No HOA! This beautifully updated 3-bedroom, 2-bathroom home offers the peace and privacy of country living with all the comforts of modern updates. As you arrive, you’re greeted by a long, extended circular driveway with ample parking space for over 10 vehicles—perfect for entertaining guests or housing your favorite toys. Equipped with a basketball goal, it's great for fun and exercise. Step inside to discover a spacious concept design featuring beautiful wood-like tile flooring throughout all common areas, combining beauty with easy maintenance. A beautiful wood-burning stacked-stone fireplace is great for the upcoming fall season. The kitchen is a standout with granite countertops, a stylish tile backsplash, and a central island featuring a built-in stove and custom vent hood—ideal for cooking and gathering. Lots of cabinet space for storage. The spacious master suite offers a serene retreat with its own study/sitting area—perfect for morning coffee or curling up with a good book—and a private master bath. The laundry room includes a utility sink. The real showstopper is outside. A massive covered deck invites you to relax or entertain, leading to a sparkling above-ground pool and a charming covered cabana—your go-to spot for summer fun. For animal lovers or hobbyists, the large shop includes stables for livestock and plenty of room for storage or projects. With no HOA restrictions and a generous 5.1-acre lot, the possibilities are truly endless—whether you’re looking to expand, garden, or simply enjoy wide-open space. This is more than a home—it is a way of life! Come experience your private oasis today. This will not last long! Buyer to verify schools.
Contact an agent
Home facts
- Year built:1965
- Listing ID #:1183488
- Added:94 day(s) ago
- Updated:November 16, 2025 at 08:28 AM
Rooms and interior
- Bedrooms:3
- Total bathrooms:2
- Full bathrooms:2
- Living area:2,018 sq. ft.
Heating and cooling
- Cooling:Central Electric
- Heating:Heat Pump
Structure and exterior
- Roof:Composition
- Year built:1965
- Building area:2,018 sq. ft.
- Lot area:5.1 Acres
Schools
- High school:Moore HS
- Middle school:Highland East JHS
- Elementary school:Timber Creek ES
Utilities
- Water:Private Well Available, Public
- Sewer:Septic Tank
Finances and disclosures
- Price:$400,000
- Price per sq. ft.:$198.22
New listings near 4101 SE 34th Street
- New
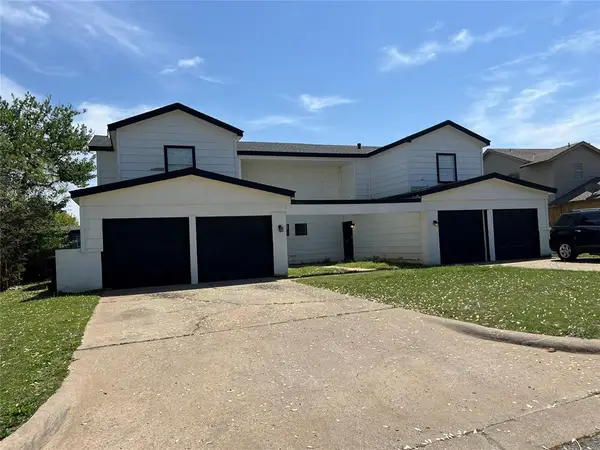 $359,000Active6 beds 6 baths3,326 sq. ft.
$359,000Active6 beds 6 baths3,326 sq. ft.6804 Lancer Lane, Oklahoma City, OK 73132
MLS# 1201538Listed by: HAVENLY REAL ESTATE GROUP - New
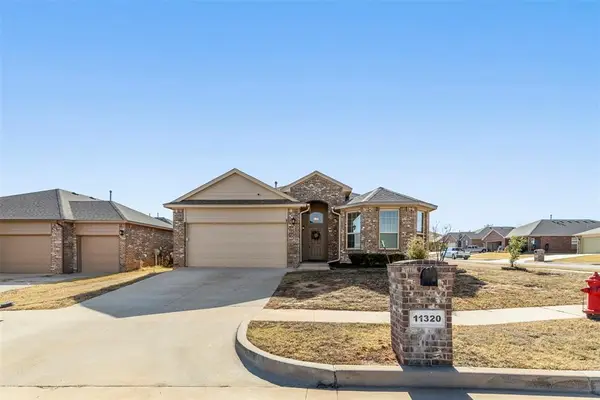 $269,000Active4 beds 2 baths1,766 sq. ft.
$269,000Active4 beds 2 baths1,766 sq. ft.11320 NW 95th Terrace, Yukon, OK 73099
MLS# 1201265Listed by: BLOCK ONE REAL ESTATE - Open Sun, 2 to 4pmNew
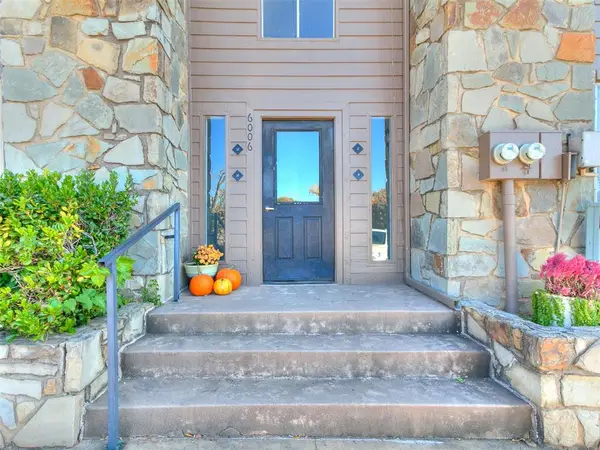 $150,000Active2 beds 2 baths1,411 sq. ft.
$150,000Active2 beds 2 baths1,411 sq. ft.6000 N Pennsylvania Avenue, Oklahoma City, OK 73112
MLS# 1201712Listed by: METRO FIRST REALTY - Open Sun, 2 to 4pmNew
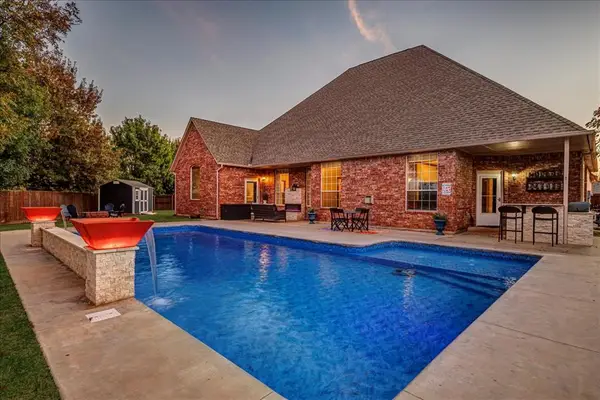 $484,900Active3 beds 3 baths3,323 sq. ft.
$484,900Active3 beds 3 baths3,323 sq. ft.9101 SW 28th Street, Oklahoma City, OK 73128
MLS# 1201714Listed by: ARISTON REALTY LLC - Open Sun, 2 to 4pmNew
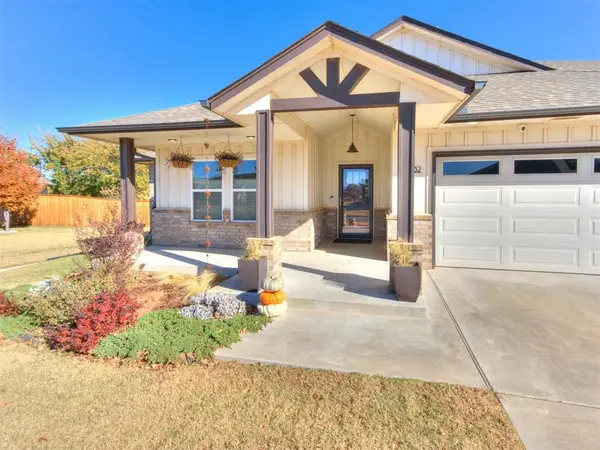 $385,000Active3 beds 2 baths1,900 sq. ft.
$385,000Active3 beds 2 baths1,900 sq. ft.12932 Black Hills Drive, Oklahoma City, OK 73142
MLS# 1201730Listed by: COPPER CREEK REAL ESTATE - Open Sun, 2 to 4pmNew
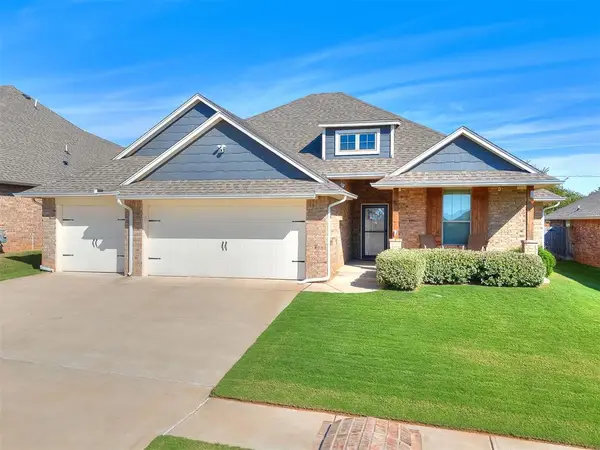 $361,000Active4 beds 2 baths1,850 sq. ft.
$361,000Active4 beds 2 baths1,850 sq. ft.12445 SW 30th Street, Yukon, OK 73099
MLS# 1201474Listed by: KELLER WILLIAMS-YUKON - New
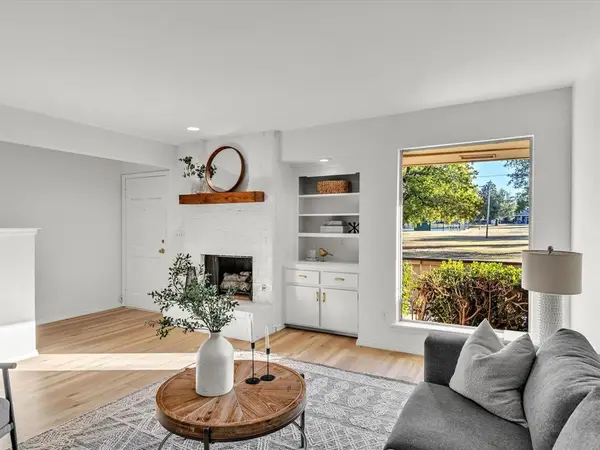 $169,500Active2 beds 2 baths1,538 sq. ft.
$169,500Active2 beds 2 baths1,538 sq. ft.10125 N Pennsylvania Avenue #2, Oklahoma City, OK 73120
MLS# 1201725Listed by: COLLECTION 7 REALTY - New
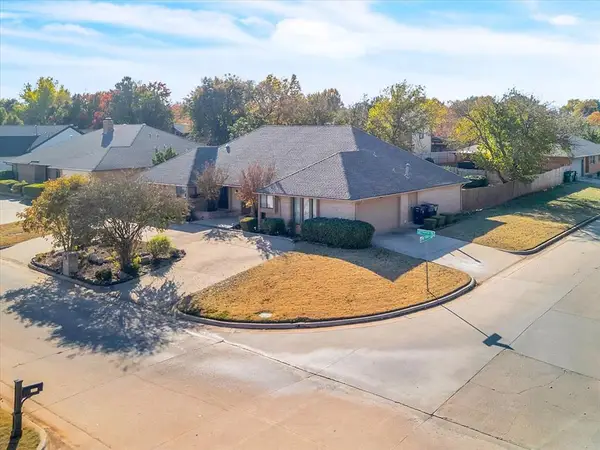 $447,000Active3 beds 3 baths2,799 sq. ft.
$447,000Active3 beds 3 baths2,799 sq. ft.4048 Spyglass Road, Oklahoma City, OK 73120
MLS# 1201711Listed by: MCGRAW REALTORS (BO) 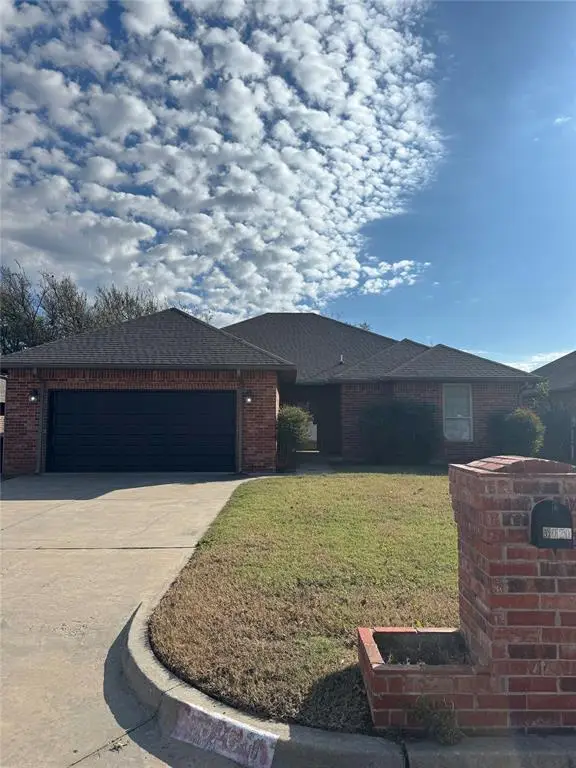 $218,000Pending3 beds 2 baths1,779 sq. ft.
$218,000Pending3 beds 2 baths1,779 sq. ft.5020 Cinder Drive, Oklahoma City, OK 73135
MLS# 1201707Listed by: ACCESS REAL ESTATE LLC- Open Sun, 2 to 4pmNew
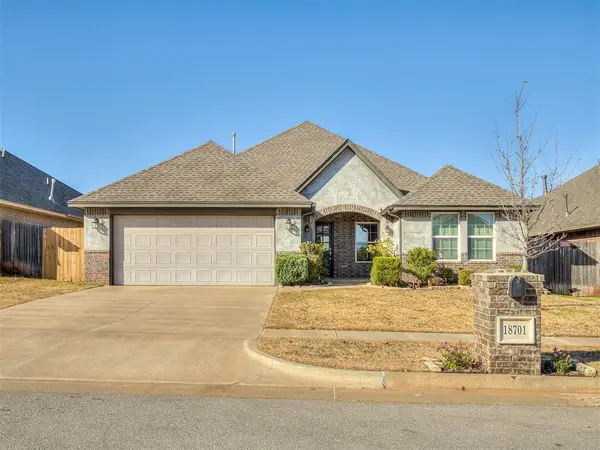 $319,900Active3 beds 2 baths1,725 sq. ft.
$319,900Active3 beds 2 baths1,725 sq. ft.18701 Maidstone Lane, Edmond, OK 73012
MLS# 1201584Listed by: BOLD REAL ESTATE, LLC
