650 NW 5th Street, Moore, OK 73160
Local realty services provided by:ERA Courtyard Real Estate

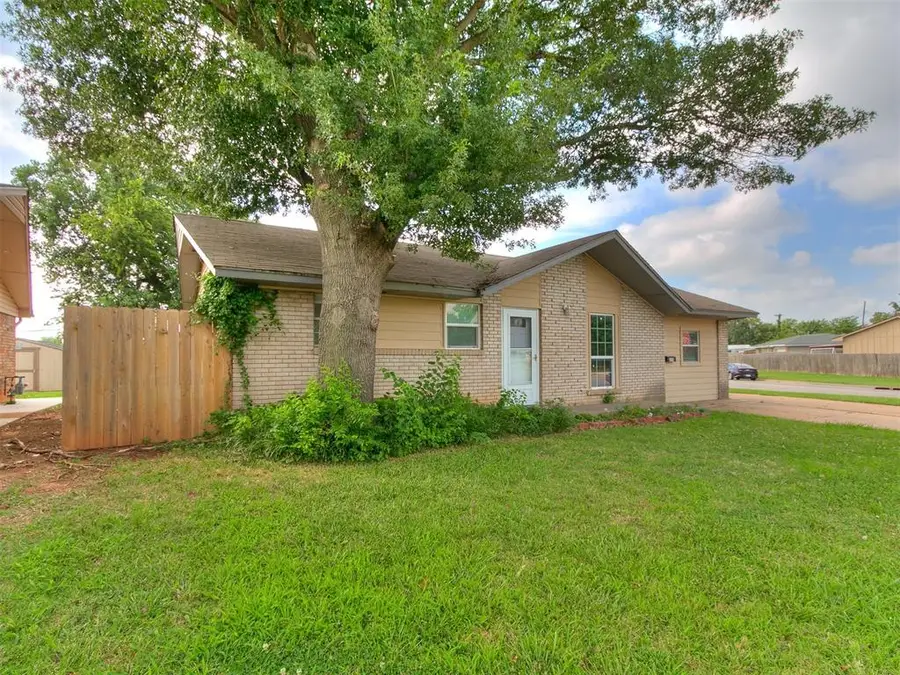
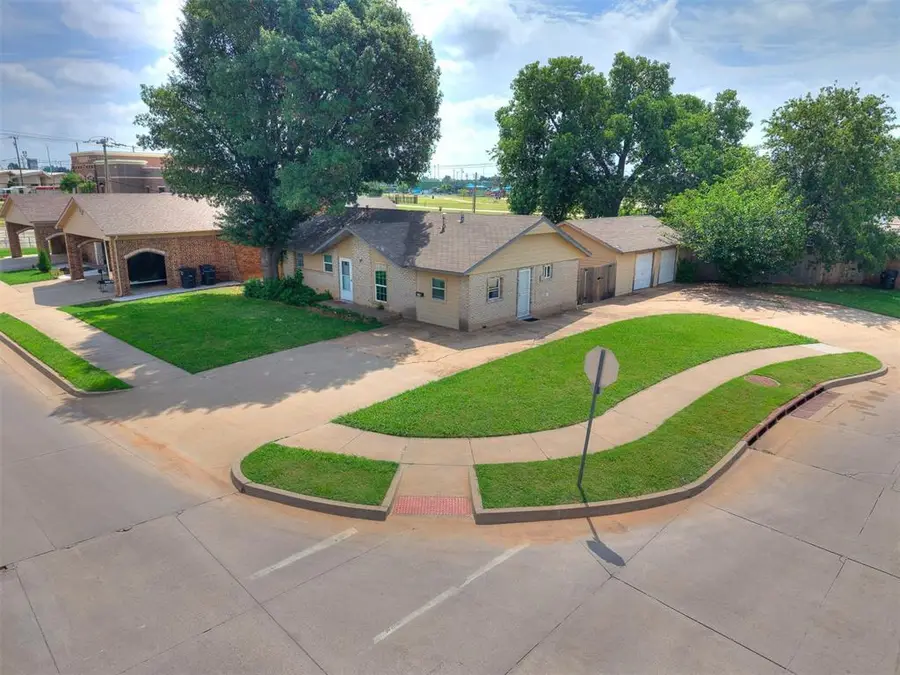
Listed by:melissa chamberlain
Office:heather & company realty group
MLS#:1179383
Source:OK_OKC
650 NW 5th Street,Moore, OK 73160
$169,900
- 4 Beds
- 2 Baths
- 1,144 sq. ft.
- Single family
- Pending
Price summary
- Price:$169,900
- Price per sq. ft.:$148.51
About this home
Back on Market at no fault to the seller!!! Welcome to 650 NW 5th St located in the heart of Moore. This unique and versatile 4-bedroom home sits on a spacious corner lot.
Enjoy plenty of parking with a circle driveway and an oversized 640 sq ft detached 2-car garage. Walking through the front door you are greeted by a bright and inviting main living space that flows seamlessly into an upraded kitchen featuring beautiful granite countertops, and fresh white cabinetry. Stylish and low-maintenance wood-look flooring is featured throughout the home making cleaning a breeze.
Down the hall, you'll find three comfortable bedrooms and a full bath. The fourth bedroom is a standout feature—privately located off the kitchen with its own exterior entrance and private bathroom. This area makes for a perfect primary suite, in-law quarters, or guest retreat, the possibilities are endless.
Freshly painted, sparkle clean, and move-in ready, this home is conveniently located just minutes from interstate access, shopping, restaurants, and more. Don’t miss your chance to make it your own—schedule a showing today!
Contact an agent
Home facts
- Year built:1964
- Listing Id #:1179383
- Added:36 day(s) ago
- Updated:August 14, 2025 at 06:08 PM
Rooms and interior
- Bedrooms:4
- Total bathrooms:2
- Full bathrooms:2
- Living area:1,144 sq. ft.
Heating and cooling
- Cooling:Central Electric
- Heating:Central Gas
Structure and exterior
- Year built:1964
- Building area:1,144 sq. ft.
- Lot area:0.15 Acres
Schools
- High school:Westmoore HS
- Middle school:Highland West JHS
- Elementary school:Southgate-Rippetoe ES
Finances and disclosures
- Price:$169,900
- Price per sq. ft.:$148.51
New listings near 650 NW 5th Street
- Open Sun, 2 to 4pmNew
 $329,900Active3 beds 2 baths2,061 sq. ft.
$329,900Active3 beds 2 baths2,061 sq. ft.2617 Ethan Lane, Moore, OK 73160
MLS# 1185213Listed by: WHITTINGTON REALTY - New
 $180,000Active3 beds 1 baths963 sq. ft.
$180,000Active3 beds 1 baths963 sq. ft.942 NW 5th Street, Moore, OK 73160
MLS# 1185811Listed by: HEATHER & COMPANY REALTY GROUP - New
 $175,000Active4 beds 2 baths1,979 sq. ft.
$175,000Active4 beds 2 baths1,979 sq. ft.901 NE 6th Street, Moore, OK 73160
MLS# 1185787Listed by: REALTY DEPOT LLC - New
 $299,000Active3 beds 2 baths1,742 sq. ft.
$299,000Active3 beds 2 baths1,742 sq. ft.1121 Bryan Drive, Moore, OK 73160
MLS# 1185686Listed by: MCGRAW DAVISSON STEWART LLC - New
 $400,000Active3 beds 2 baths2,018 sq. ft.
$400,000Active3 beds 2 baths2,018 sq. ft.4101 SE 34th Street, Oklahoma City, OK 73165
MLS# 1183488Listed by: ARISTON REALTY LLC - New
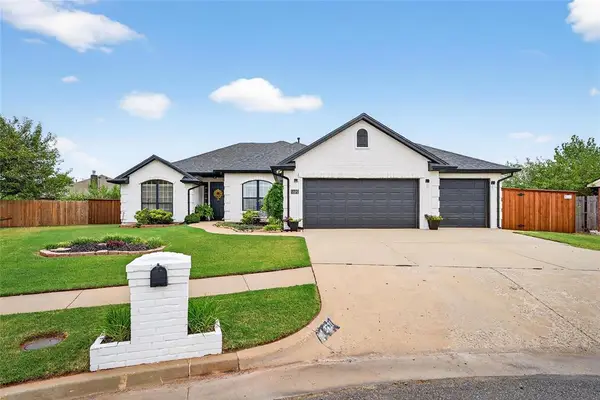 $299,900Active3 beds 2 baths1,605 sq. ft.
$299,900Active3 beds 2 baths1,605 sq. ft.2721 SE 92nd Circle, Moore, OK 73160
MLS# 1185381Listed by: PRESTIGE REAL ESTATE SERVICES - New
 $152,000Active2 beds 1 baths945 sq. ft.
$152,000Active2 beds 1 baths945 sq. ft.1612 NE 5th Street, Moore, OK 73160
MLS# 1185589Listed by: HOMESTEAD + CO - New
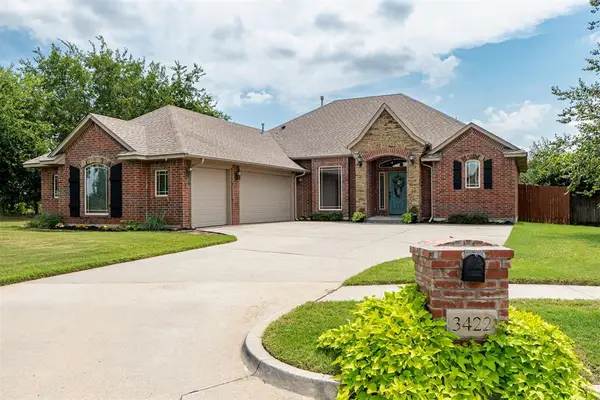 $315,000Active3 beds 2 baths1,861 sq. ft.
$315,000Active3 beds 2 baths1,861 sq. ft.3422 Windmill Road, Moore, OK 73165
MLS# 1185193Listed by: PRIME REALTY INC.  $295,000Pending3 beds 2 baths1,496 sq. ft.
$295,000Pending3 beds 2 baths1,496 sq. ft.3724 Alta Vista Drive, Norman, OK 73069
MLS# 1185498Listed by: STERLING REAL ESTATE- New
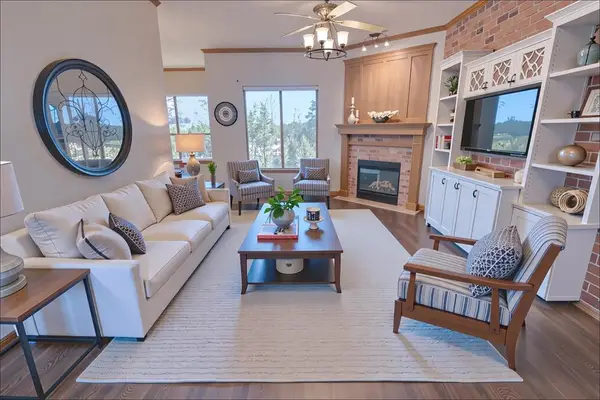 $297,000Active3 beds 2 baths1,757 sq. ft.
$297,000Active3 beds 2 baths1,757 sq. ft.1848 SW 31st Street, Moore, OK 73160
MLS# 1185464Listed by: WHITTINGTON REALTY
