11509 SW 56th Street, Mustang, OK 73064
Local realty services provided by:ERA Courtyard Real Estate
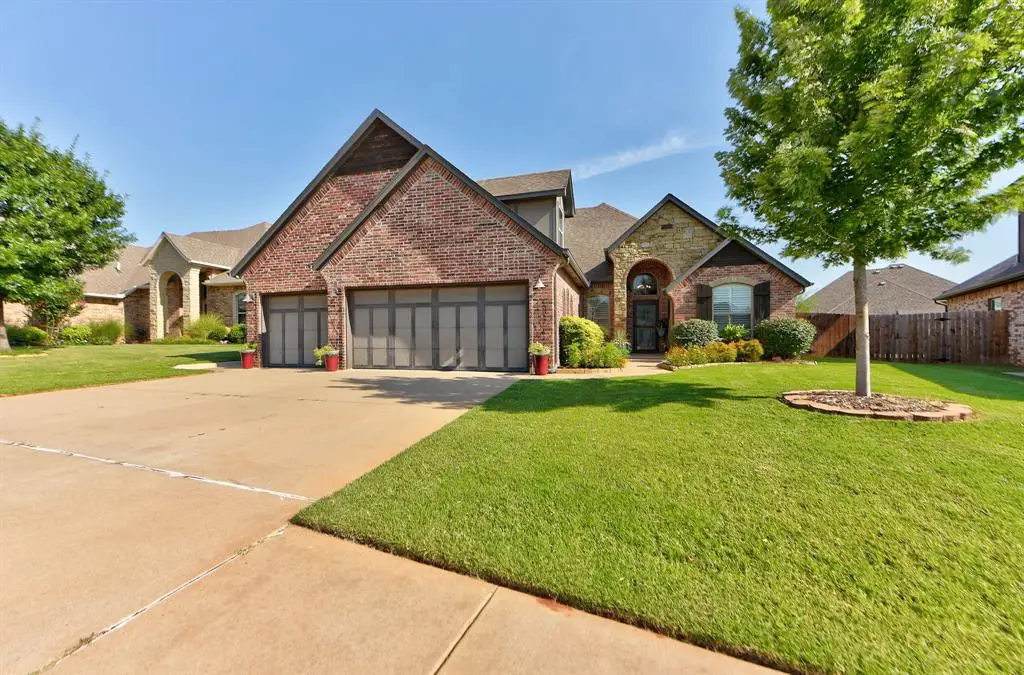


Listed by:jennifer a whitten
Office:lre realty llc.
MLS#:1186166
Source:OK_OKC
11509 SW 56th Street,Mustang, OK 73064
$394,900
- 3 Beds
- 3 Baths
- 2,217 sq. ft.
- Single family
- Active
Price summary
- Price:$394,900
- Price per sq. ft.:$178.12
About this home
Come check out this lovely resale in Ledgestone Addition. Home is really clean and is in "like new" condition. Owner has added almost 30K of upgrades over the past few years. Features include a true entry with formal dining and nice open living area that has plantation shutters and crown moulding throughout, vaulted ceilings, charming arches and a stunning fireplace. The kitchen has a center island with built in stainless appliances, tons of counter space with additional cabinetry and granite on all counters. Hardwood floors in the majority of rooms, neutral carpet in bonus room. Bonus room has a half bath and is also a theater room with projection screen, built in speakers, and walk out attic space. The master suite is spacious with wood floors in there as well, and a spa-like bathroom, walk in shower and whirlpool tub. There is a Generac Generator hard wired in the home, electrical surge protector for the home, and storm shelter in garage with epoxy flooring. The landscaping is incredible. Owner has added additional trees in front and back, pavers in the yard, and there are two covered patios, one screened in patio with a gas burning fireplace, and an additional patio area for cooking and extra seating area. There is a full sprinkler system as well. Owner has had no pets in the home, so this is truly a very well cared for place. Call for your private showing today.
Contact an agent
Home facts
- Year built:2016
- Listing Id #:1186166
- Added:1 day(s) ago
- Updated:August 16, 2025 at 10:04 PM
Rooms and interior
- Bedrooms:3
- Total bathrooms:3
- Full bathrooms:2
- Half bathrooms:1
- Living area:2,217 sq. ft.
Heating and cooling
- Cooling:Central Electric
- Heating:Central Gas
Structure and exterior
- Roof:Composition
- Year built:2016
- Building area:2,217 sq. ft.
- Lot area:0.21 Acres
Schools
- High school:Mustang HS
- Middle school:Mustang Central MS
- Elementary school:Mustang ES,Riverwood ES
Utilities
- Water:Public
Finances and disclosures
- Price:$394,900
- Price per sq. ft.:$178.12
New listings near 11509 SW 56th Street
- New
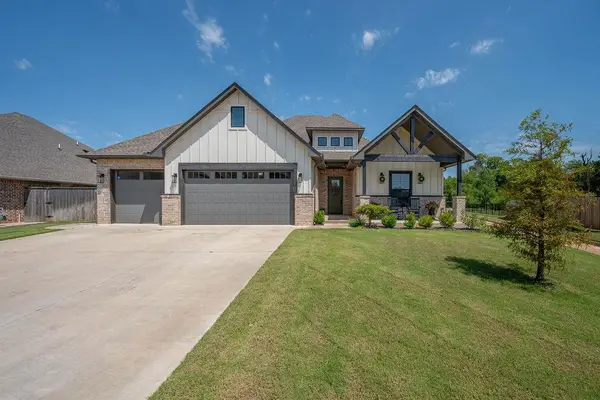 $435,000Active4 beds 3 baths2,270 sq. ft.
$435,000Active4 beds 3 baths2,270 sq. ft.12001 SW 47th Street, Mustang, OK 73064
MLS# 1186154Listed by: REGAL HOUSE & ASSOCIATES - New
 $325,000Active4 beds 4 baths3,605 sq. ft.
$325,000Active4 beds 4 baths3,605 sq. ft.10212 Fawn Trail Road Road, Mustang, OK 73064
MLS# 1185958Listed by: MCGRAW REALTORS (BO) - Open Sun, 12 to 4pmNew
 $233,899Active3 beds 2 baths1,402 sq. ft.
$233,899Active3 beds 2 baths1,402 sq. ft.3912 Millers Creek, Mustang, OK 73064
MLS# 1186033Listed by: LIME REALTY - New
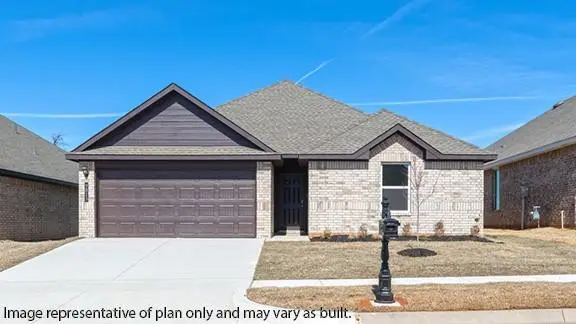 $254,990Active3 beds 2 baths1,412 sq. ft.
$254,990Active3 beds 2 baths1,412 sq. ft.1228 E Ruger Lane, Mustang, OK 73064
MLS# 1185822Listed by: D.R HORTON REALTY OF OK LLC - New
 $282,990Active4 beds 2 baths1,796 sq. ft.
$282,990Active4 beds 2 baths1,796 sq. ft.1221 E Ruger Lane, Mustang, OK 73064
MLS# 1185825Listed by: D.R HORTON REALTY OF OK LLC - New
 $254,990Active3 beds 2 baths1,412 sq. ft.
$254,990Active3 beds 2 baths1,412 sq. ft.1229 E Ruger Lane, Mustang, OK 73064
MLS# 1185819Listed by: D.R HORTON REALTY OF OK LLC - New
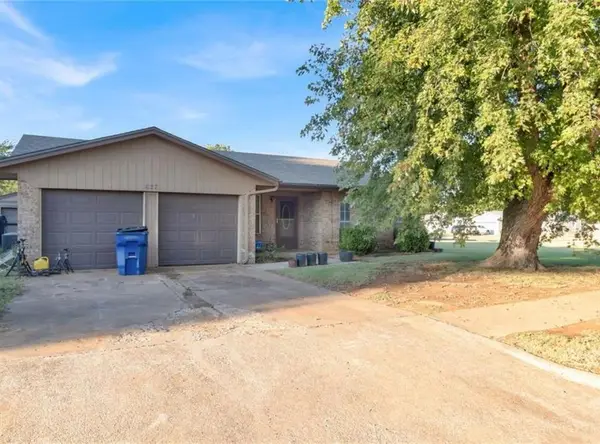 $165,000Active3 beds 2 baths969 sq. ft.
$165,000Active3 beds 2 baths969 sq. ft.627 S Shepherd Drive, Mustang, OK 73064
MLS# 1185539Listed by: HAMILWOOD REAL ESTATE - New
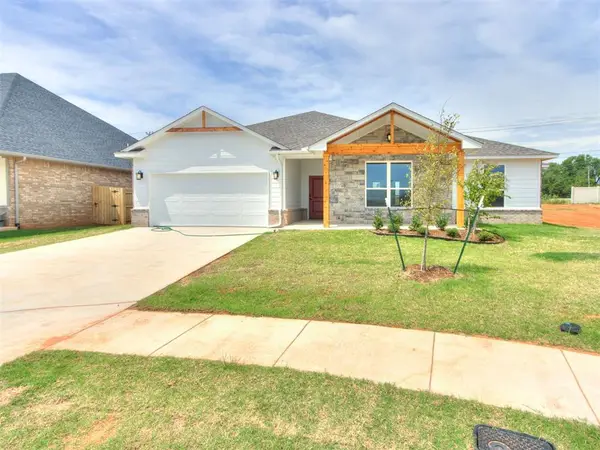 $339,900Active3 beds 2 baths1,716 sq. ft.
$339,900Active3 beds 2 baths1,716 sq. ft.4601 Olivera Street, Mustang, OK 73064
MLS# 1185651Listed by: METRO FIRST REALTY OF EDMOND - New
 $410,000Active4 beds 3 baths2,214 sq. ft.
$410,000Active4 beds 3 baths2,214 sq. ft.5108 W Mccann Court, Mustang, OK 73064
MLS# 1173221Listed by: REAL BROKER LLC
