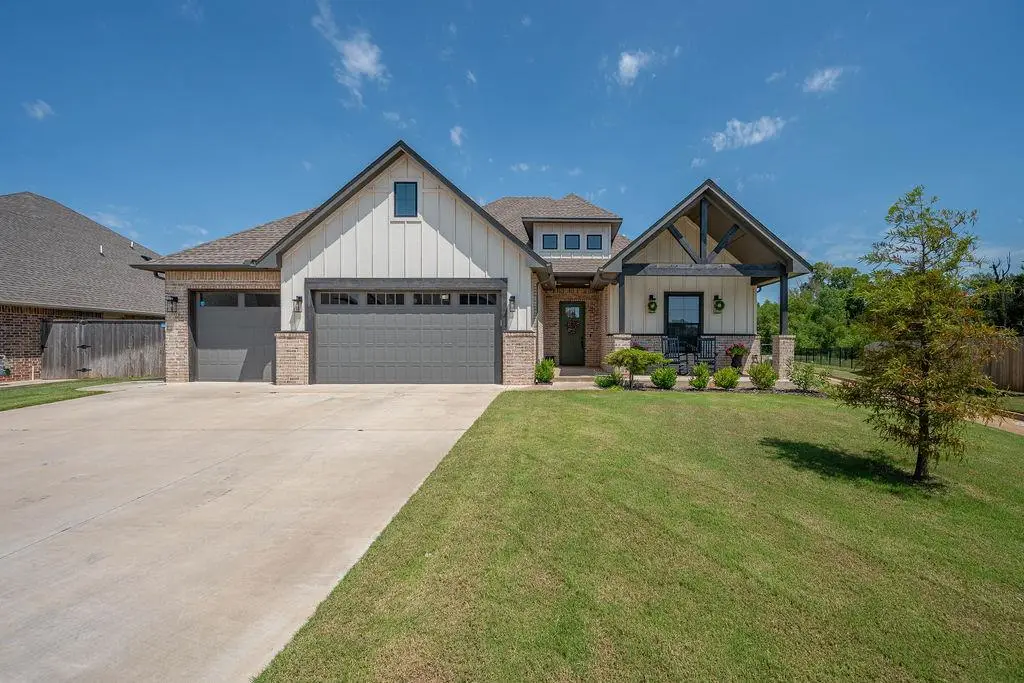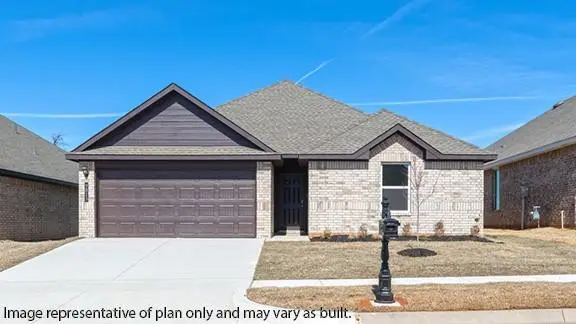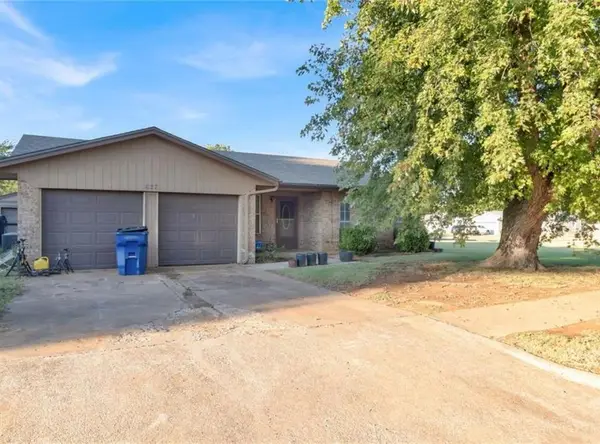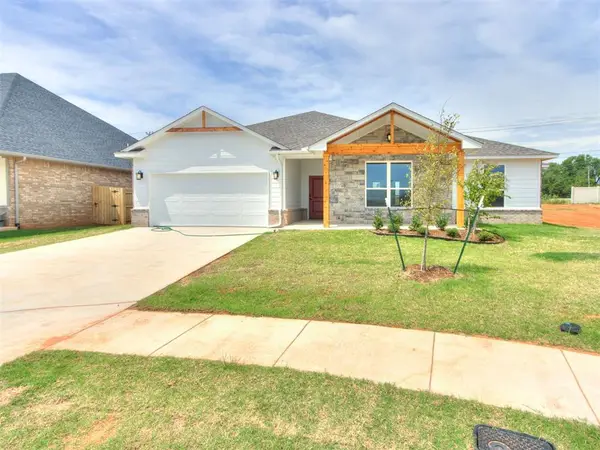12001 SW 47th Street, Mustang, OK 73064
Local realty services provided by:ERA Courtyard Real Estate



Listed by:carlisa s hudspeth
Office:regal house & associates
MLS#:1186154
Source:OK_OKC
12001 SW 47th Street,Mustang, OK 73064
$435,000
- 4 Beds
- 3 Baths
- 2,270 sq. ft.
- Single family
- Active
Price summary
- Price:$435,000
- Price per sq. ft.:$191.63
About this home
WATERFRONT! WOW-Spectacular! This absolutely beautiful 4 Bedroom, 3 Bathroom, 3 Car Garage with a Modern Contemporary Farmhouse charm makes it an absolute DREAM! This OPEN floorplan concept allows families to be TOGETHER for holidays or everyday! The WALL of windows and the Gorgeous Ceiling in the Living Room bring in cheerful sunlight and the most amazing view of the water. You can enjoy nature on your back covered porch or take part in fishing in the neighborhood pond. The Kitchen boasts a Gas 5 burner S.S. cooktop, a beautiful island, Walk-In Pantry and an Air Fryer Oven. It also has a separate Dining Area that has abundant space with beautiful views of the water. The Bedrooms are designed for children, guests or Study/Workout Rooms. The Primary Suite is separate from the other rooms and has extraordinary features like dual sinks, a freestanding tub, walk in shower and HUGE walk in Seasonal Closet that is connected to the SPACIOUS Laundry Room and PLENTY of Cabinets and Clothing Rod for hanging clean Laundry. The Garage is oversized and has an In-Ground Storm Shelter. The Backyard is fully fenced for family fun, entertaining and a peaceful getaway with beautiful scenery of water and trees. Wood Floors were added to the Primary Suite and front bedroom...new carpet in 2 of the other Bedrooms recently and on top of all of that there is an adequately sized Pocket Office! This home is better than new because of the care and love given to it. This neighborhood also offers a super-fun playground area. How can it get better than this, it's like your in the country with your own slice of country heaven but your in the city!!
Contact an agent
Home facts
- Year built:2021
- Listing Id #:1186154
- Added:1 day(s) ago
- Updated:August 16, 2025 at 09:16 PM
Rooms and interior
- Bedrooms:4
- Total bathrooms:3
- Full bathrooms:3
- Living area:2,270 sq. ft.
Heating and cooling
- Cooling:Central Electric
- Heating:Central Gas
Structure and exterior
- Roof:Composition
- Year built:2021
- Building area:2,270 sq. ft.
- Lot area:0.31 Acres
Schools
- High school:Mustang HS
- Middle school:Meadow Brook Intermediate School
- Elementary school:Mustang Creek ES,Riverwood ES
Utilities
- Water:Public
Finances and disclosures
- Price:$435,000
- Price per sq. ft.:$191.63
New listings near 12001 SW 47th Street
- New
 $394,900Active3 beds 3 baths2,217 sq. ft.
$394,900Active3 beds 3 baths2,217 sq. ft.11509 SW 56th Street, Mustang, OK 73064
MLS# 1186166Listed by: LRE REALTY LLC - New
 $325,000Active4 beds 4 baths3,605 sq. ft.
$325,000Active4 beds 4 baths3,605 sq. ft.10212 Fawn Trail Road Road, Mustang, OK 73064
MLS# 1185958Listed by: MCGRAW REALTORS (BO) - Open Sun, 12 to 4pmNew
 $233,899Active3 beds 2 baths1,402 sq. ft.
$233,899Active3 beds 2 baths1,402 sq. ft.3912 Millers Creek, Mustang, OK 73064
MLS# 1186033Listed by: LIME REALTY - New
 $254,990Active3 beds 2 baths1,412 sq. ft.
$254,990Active3 beds 2 baths1,412 sq. ft.1228 E Ruger Lane, Mustang, OK 73064
MLS# 1185822Listed by: D.R HORTON REALTY OF OK LLC - New
 $282,990Active4 beds 2 baths1,796 sq. ft.
$282,990Active4 beds 2 baths1,796 sq. ft.1221 E Ruger Lane, Mustang, OK 73064
MLS# 1185825Listed by: D.R HORTON REALTY OF OK LLC - New
 $254,990Active3 beds 2 baths1,412 sq. ft.
$254,990Active3 beds 2 baths1,412 sq. ft.1229 E Ruger Lane, Mustang, OK 73064
MLS# 1185819Listed by: D.R HORTON REALTY OF OK LLC - New
 $165,000Active3 beds 2 baths969 sq. ft.
$165,000Active3 beds 2 baths969 sq. ft.627 S Shepherd Drive, Mustang, OK 73064
MLS# 1185539Listed by: HAMILWOOD REAL ESTATE - New
 $339,900Active3 beds 2 baths1,716 sq. ft.
$339,900Active3 beds 2 baths1,716 sq. ft.4601 Olivera Street, Mustang, OK 73064
MLS# 1185651Listed by: METRO FIRST REALTY OF EDMOND - New
 $410,000Active4 beds 3 baths2,214 sq. ft.
$410,000Active4 beds 3 baths2,214 sq. ft.5108 W Mccann Court, Mustang, OK 73064
MLS# 1173221Listed by: REAL BROKER LLC
