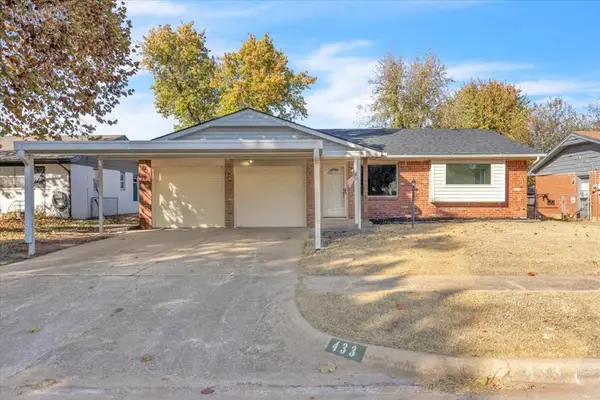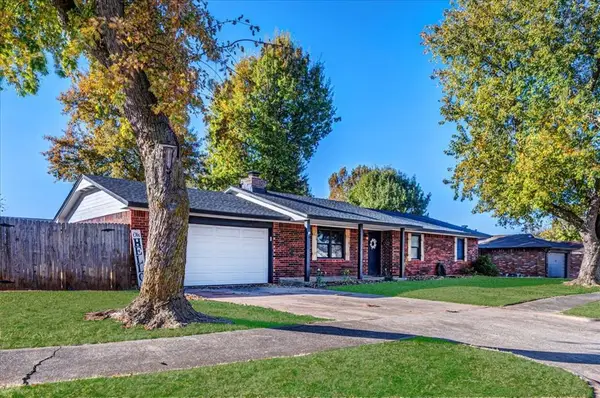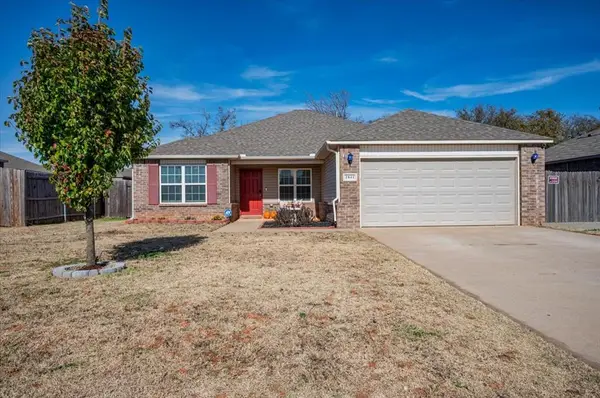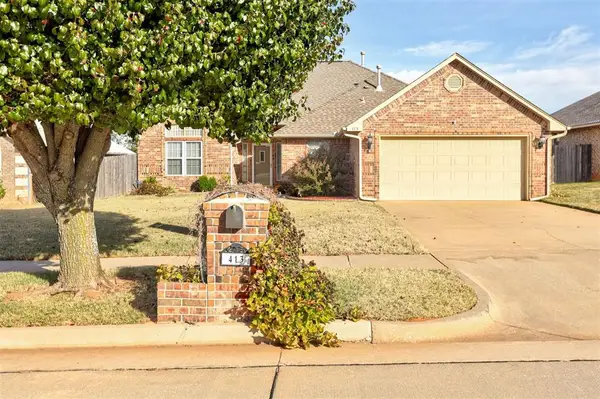708 N Buckhorn Way, Mustang, OK 73064
Local realty services provided by:ERA Courtyard Real Estate
Listed by: bo kociuba, buster elliott
Office: mcgraw realtors (bo)
MLS#:1164263
Source:OK_OKC
708 N Buckhorn Way,Mustang, OK 73064
$279,950
- 3 Beds
- 3 Baths
- 1,759 sq. ft.
- Single family
- Active
Price summary
- Price:$279,950
- Price per sq. ft.:$159.15
About this home
One-owner home in desirable Mustang School District with thoughtful upgrades and custom touches throughout! This well-maintained 3 bed, 2 bath home offers 1,759 sq ft (MOL) and features extensive woodwork, vaulted ceilings with custom molding, and brand-new carpet. The open living area includes a cozy corner fireplace. Next to LR French doors lead to a versatile study or flex space.
The kitchen is equipped with Corian countertops, extensive custom build solid wood cabinetry, and a pantry with a decorative glass door for additional storage. Refrigerator stays with the home. Adjacent utility room includes washer, dryer, and built-in ironing board.
The spacious primary suite features a walk-in shower, jetted tub, dual vanities, and a large walk-in closet with built-in shelving and drawers. Ceiling fans in all bedrooms, split floor plan, and covered front and back patios complete this move-in-ready property. Conveniently located near schools, shopping, and dining.
Schedule your private showing today!
Contact an agent
Home facts
- Year built:2006
- Listing ID #:1164263
- Added:111 day(s) ago
- Updated:November 17, 2025 at 01:37 PM
Rooms and interior
- Bedrooms:3
- Total bathrooms:3
- Full bathrooms:2
- Half bathrooms:1
- Living area:1,759 sq. ft.
Heating and cooling
- Cooling:Central Electric
- Heating:Central Gas
Structure and exterior
- Roof:Heavy Comp
- Year built:2006
- Building area:1,759 sq. ft.
- Lot area:0.21 Acres
Schools
- High school:Mustang HS
- Middle school:Mustang Central MS
- Elementary school:Mustang Lakehoma ES
Utilities
- Water:Public
Finances and disclosures
- Price:$279,950
- Price per sq. ft.:$159.15
New listings near 708 N Buckhorn Way
- New
 $180,000Active4 beds 2 baths1,174 sq. ft.
$180,000Active4 beds 2 baths1,174 sq. ft.625 W Carson Drive, Mustang, OK 73064
MLS# 1201594Listed by: KELLER WILLIAMS-YUKON - New
 $615,000Active4 beds 4 baths3,065 sq. ft.
$615,000Active4 beds 4 baths3,065 sq. ft.624 E Olivia Terrace, Mustang, OK 73064
MLS# 1200813Listed by: KELLER WILLIAMS REALTY ELITE - New
 Listed by ERA$185,000Active3 beds 2 baths1,135 sq. ft.
Listed by ERA$185,000Active3 beds 2 baths1,135 sq. ft.433 W Forest Drive, Mustang, OK 73064
MLS# 1201429Listed by: ERA COURTYARD REAL ESTATE  $199,900Pending3 beds 2 baths1,210 sq. ft.
$199,900Pending3 beds 2 baths1,210 sq. ft.344 W Forest Drive, Mustang, OK 73064
MLS# 1201437Listed by: ARISTON REALTY LLC- New
 $240,000Active3 beds 2 baths1,672 sq. ft.
$240,000Active3 beds 2 baths1,672 sq. ft.1841 W Antler Way, Mustang, OK 73064
MLS# 1200892Listed by: LEGACY REAL ESTATE GROUP - New
 $230,000Active3 beds 2 baths1,346 sq. ft.
$230,000Active3 beds 2 baths1,346 sq. ft.1112 S Appaloosa Lane, Mustang, OK 73064
MLS# 1201281Listed by: ATRIUM REALTY  $243,000Pending3 beds 2 baths1,708 sq. ft.
$243,000Pending3 beds 2 baths1,708 sq. ft.413 E Plantation Terrace, Mustang, OK 73064
MLS# 1200842Listed by: BAILEE & CO. REAL ESTATE- New
 $512,000Active4 beds 3 baths2,686 sq. ft.
$512,000Active4 beds 3 baths2,686 sq. ft.5705 Tiger Stone Drive, Mustang, OK 73064
MLS# 1201135Listed by: BROKERAGE 405 - New
 $239,990Active3 beds 2 baths1,333 sq. ft.
$239,990Active3 beds 2 baths1,333 sq. ft.1208 E Ruger Lane, Mustang, OK 73064
MLS# 1200973Listed by: CENTRAL OKLAHOMA REAL ESTATE - New
 $259,990Active3 beds 2 baths1,502 sq. ft.
$259,990Active3 beds 2 baths1,502 sq. ft.1205 E Ruger Lane, Mustang, OK 73064
MLS# 1200974Listed by: CENTRAL OKLAHOMA REAL ESTATE
