1110 Sherwood Lane #211, Nichols Hills, OK 73116
Local realty services provided by:ERA Courtyard Real Estate
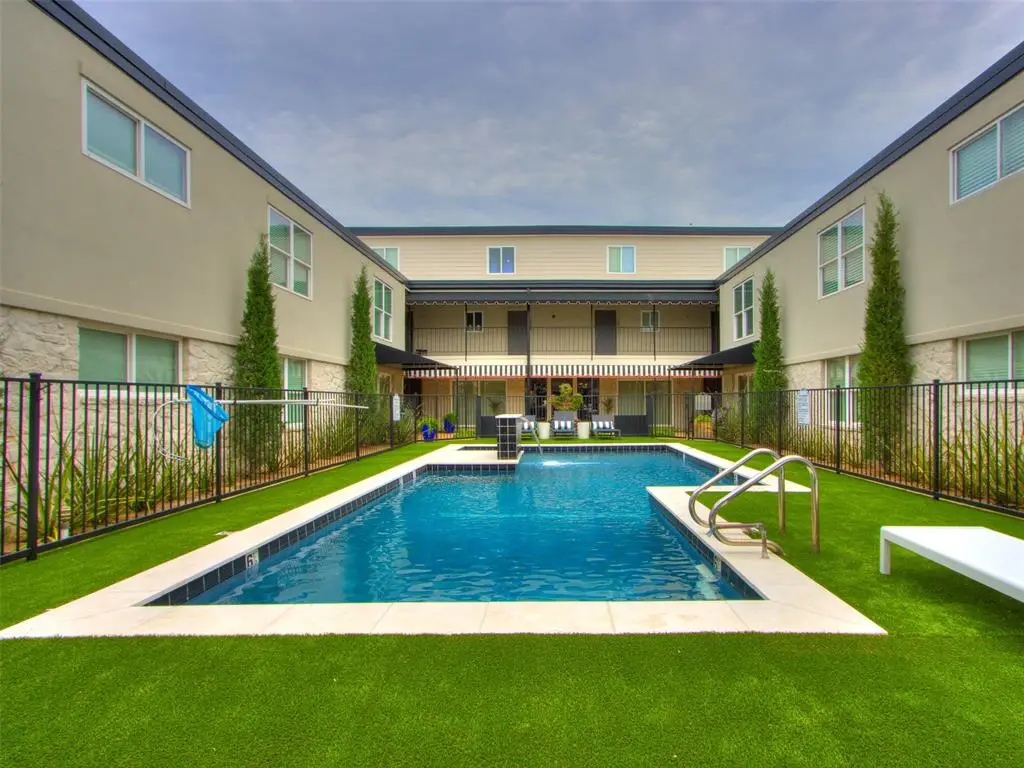

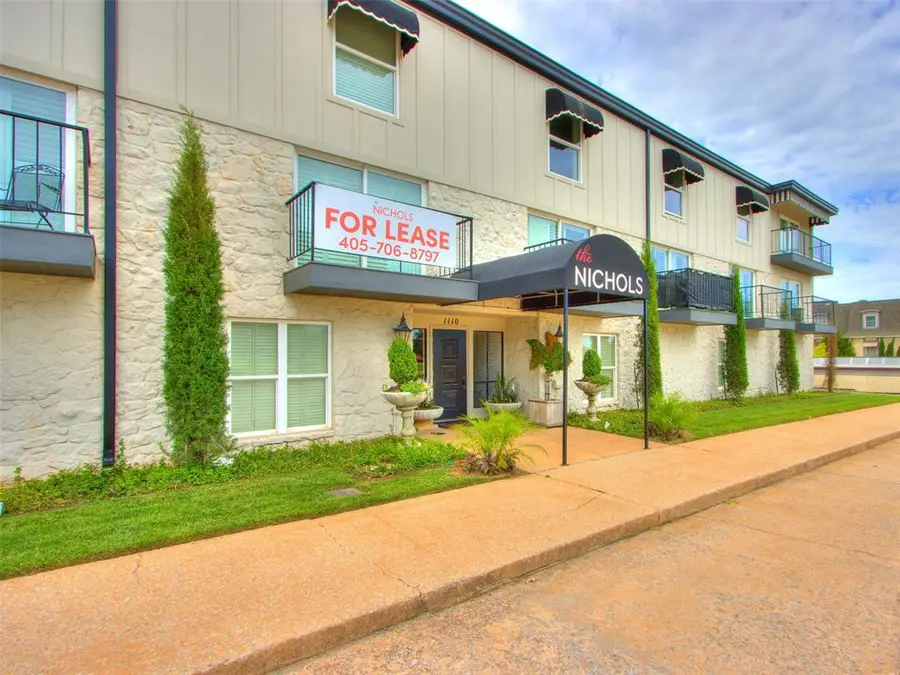
Listed by:victory reneau razavi
Office:whittington realty
MLS#:1118310
Source:OK_OKC
Price summary
- Price:$334,990
- Price per sq. ft.:$268.42
About this home
Stunning renovated condo in one of the best and safest locations in the heart of Nichols Hills! Enjoy the serene location that is walking distance to Trader Joes, Starbucks, Empire Pizza, and across from Grand Blvd walking trails! Offering two full bedrooms, 2 full bathrooms, and a downstairs half bathroom for guests. Recently remodeled from the studs including a new kitchen, appliances, flooring, bathrooms, HVAC, electrical, and plumbing. Beautiful open concept kitchen with quarts countertops, stainless steel appliances with refrigerator included, and new cabinetry. Large open floor plan with a spacious living room & an outdoor balcony view of Downtown OKC's Devon Tower. New wood flooring, vinyl windows, and completely renovated bathrooms with new vanities, tile work, and toilets. Executive suite oasis with two walk-in closets and a full en suite bathroom. Upstairs laundry area for convenience. Enjoy the newly updated model concrete pool complete with turf and a gazebo area to entertain family and friends. One covered parking place under a carport for protection from weather. The HOA covers partial insurance, pool, maintenance of the grounds, and Trash service. Just a short drive to Wholefoods and Classen Curve shopping. Unit Ask listing realtor about preferred lender's 0% down payment assistance conventional loan program with a low interest rate Schedule your private showing today!
Contact an agent
Home facts
- Year built:1974
- Listing Id #:1118310
- Added:754 day(s) ago
- Updated:August 08, 2025 at 12:34 PM
Rooms and interior
- Bedrooms:2
- Total bathrooms:3
- Full bathrooms:2
- Half bathrooms:1
- Living area:1,248 sq. ft.
Structure and exterior
- Roof:Composition
- Year built:1974
- Building area:1,248 sq. ft.
Schools
- High school:Classen HS Of Advanced Studies
- Middle school:Belle Isle MS
- Elementary school:Nichols Hills ES
Utilities
- Water:Public
Finances and disclosures
- Price:$334,990
- Price per sq. ft.:$268.42
New listings near 1110 Sherwood Lane #211
- New
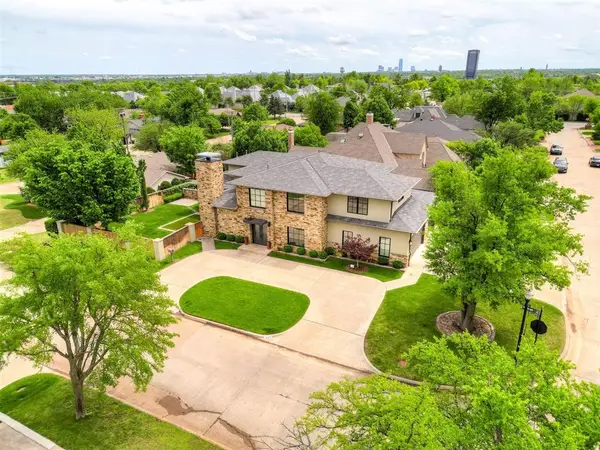 $1,325,000Active4 beds 5 baths4,131 sq. ft.
$1,325,000Active4 beds 5 baths4,131 sq. ft.1422 Glenbrook Terrace, Nichols Hills, OK 73116
MLS# 1184121Listed by: NICHOLS HILLS PROPERTIES LLC 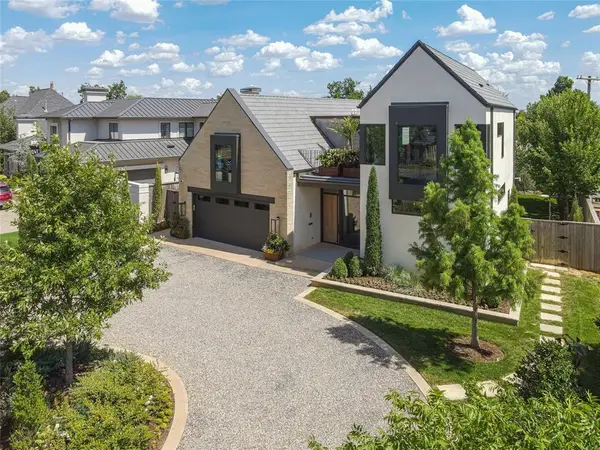 $2,000,000Pending3 beds 4 baths3,655 sq. ft.
$2,000,000Pending3 beds 4 baths3,655 sq. ft.1804 Huntington Avenue, Nichols Hills, OK 73116
MLS# 1183208Listed by: METRO MARK REALTORS- New
 $920,000Active4 beds 4 baths3,795 sq. ft.
$920,000Active4 beds 4 baths3,795 sq. ft.7307 Waverly Avenue, Nichols Hills, OK 73120
MLS# 1184073Listed by: METRO FIRST EXECUTIVES - New
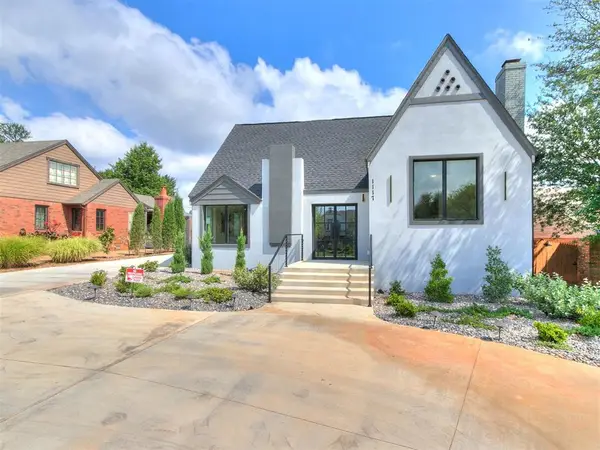 $1,395,000Active4 beds 3 baths3,265 sq. ft.
$1,395,000Active4 beds 3 baths3,265 sq. ft.1117 Glenwood Avenue, Nichols Hills, OK 73116
MLS# 1184011Listed by: BLACK LABEL REALTY - New
 $1,850,000Active4 beds 5 baths4,533 sq. ft.
$1,850,000Active4 beds 5 baths4,533 sq. ft.1117 Park Manor Street, Nichols Hills, OK 73116
MLS# 1183813Listed by: FIRST SOURCE REAL ESTATE INC.  $410,000Active2 beds 2 baths1,390 sq. ft.
$410,000Active2 beds 2 baths1,390 sq. ft.2017 Huntington Avenue, Nichols Hills, OK 73116
MLS# 1182992Listed by: SAGE SOTHEBY'S REALTY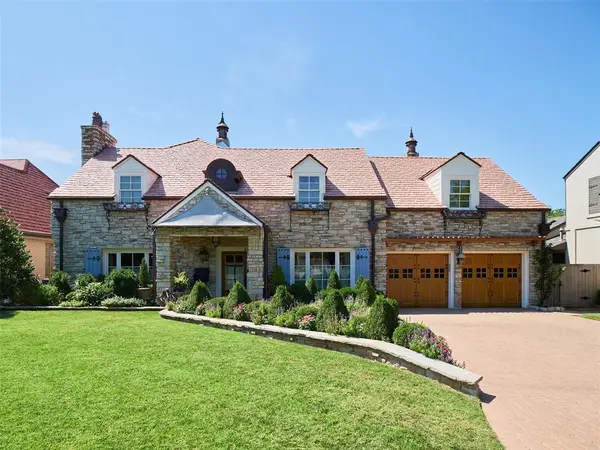 $1,300,000Active4 beds 3 baths3,977 sq. ft.
$1,300,000Active4 beds 3 baths3,977 sq. ft.1102 Huntington Avenue, Nichols Hills, OK 73116
MLS# 1182588Listed by: ENGEL & VOELKERS OKLAHOMA CITY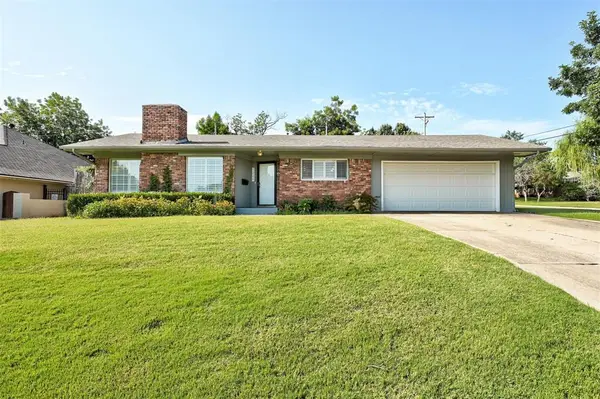 $499,000Pending3 beds 3 baths2,073 sq. ft.
$499,000Pending3 beds 3 baths2,073 sq. ft.1224 Mulberry Lane, Nichols Hills, OK 73116
MLS# 1181488Listed by: KELLER WILLIAMS REALTY ELITE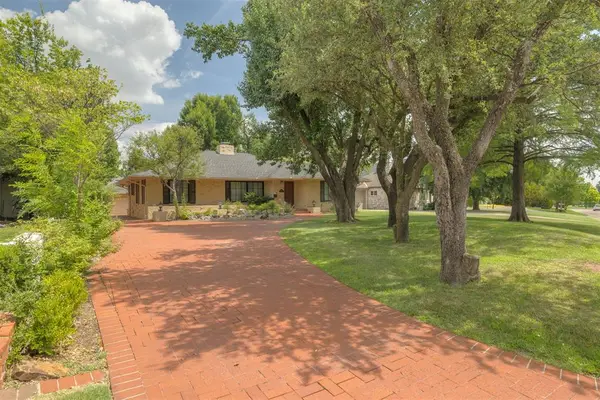 $1,200,000Active3 beds 3 baths2,518 sq. ft.
$1,200,000Active3 beds 3 baths2,518 sq. ft.6409 N Hillcrest Avenue, Nichols Hills, OK 73116
MLS# 1182175Listed by: METRO FIRST EXECUTIVES $435,000Pending2 beds 2 baths1,725 sq. ft.
$435,000Pending2 beds 2 baths1,725 sq. ft.1114 Sherwood Avenue #A3, Nichols Hills, OK 73116
MLS# 1181436Listed by: FIRST SOURCE REAL ESTATE INC.
