1212 W Wilshire Boulevard, Nichols Hills, OK 73116
Local realty services provided by:ERA Courtyard Real Estate



Listed by:paula thurman
Office:metro first realty
MLS#:1156782
Source:OK_OKC
1212 W Wilshire Boulevard,Nichols Hills, OK 73116
$1,249,500
- 4 Beds
- 3 Baths
- 3,844 sq. ft.
- Single family
- Active
Price summary
- Price:$1,249,500
- Price per sq. ft.:$325.05
About this home
This exquisite home boasts a beautifully landscaped front exterior, featuring a striking combination of stucco, Ipe Brazilian wood accents, and sleek glass garage doors on a 3 car tandem garage. The grand front entry welcomes you into a bright and open space, highlighted by expansive Pella windows and a breathtaking floating staircase that offers a glimpse of the newly designed outdoor living area.
The outdoor space is an entertainer’s dream, complete with stucco walls, an Ipe Brazilian wood ceiling, a built-in gas fireplace, and a fully equipped outdoor kitchen. Enjoy a premium outdoor grill with a rotisserie, a refrigerator, and ample space for al fresco dining. All of this overlooks a beautifully landscaped backyard.
Inside, the airy and light-filled kitchen is designed for both function and style, featuring a spacious island with quartz countertops, a Thermador 48” range, a wine cooler, and a built-in fullsize refrigerator and fullsize freezer.
The kitchen overlooks the main living area, where a beautiful fireplace serves as a stunning focal point. A massive butler’s pantry provides extensive storage and cabinetry for all your culinary needs.
Upstairs, the luxurious master suite is bathed in natural light and offers a spa-like retreat with a freestanding tub and a walk-through shower with three showerheads. The suite includes a massive walk-in closet and an adjoining laundry room with closet for added convenience.
This home seamlessly blends elegance, modern design, and top-tier amenities—offering the perfect balance of comfort and sophistication.
Contact an agent
Home facts
- Year built:2019
- Listing Id #:1156782
- Added:168 day(s) ago
- Updated:August 08, 2025 at 12:34 PM
Rooms and interior
- Bedrooms:4
- Total bathrooms:3
- Full bathrooms:3
- Living area:3,844 sq. ft.
Structure and exterior
- Roof:Composition
- Year built:2019
- Building area:3,844 sq. ft.
- Lot area:0.27 Acres
Schools
- High school:John Marshall HS
- Middle school:John Marshall MS
- Elementary school:Nichols Hills ES
Utilities
- Water:Public
Finances and disclosures
- Price:$1,249,500
- Price per sq. ft.:$325.05
New listings near 1212 W Wilshire Boulevard
- New
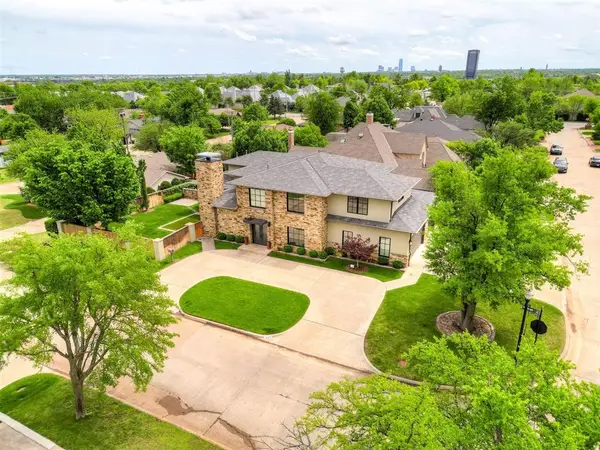 $1,325,000Active4 beds 5 baths4,131 sq. ft.
$1,325,000Active4 beds 5 baths4,131 sq. ft.1422 Glenbrook Terrace, Nichols Hills, OK 73116
MLS# 1184121Listed by: NICHOLS HILLS PROPERTIES LLC 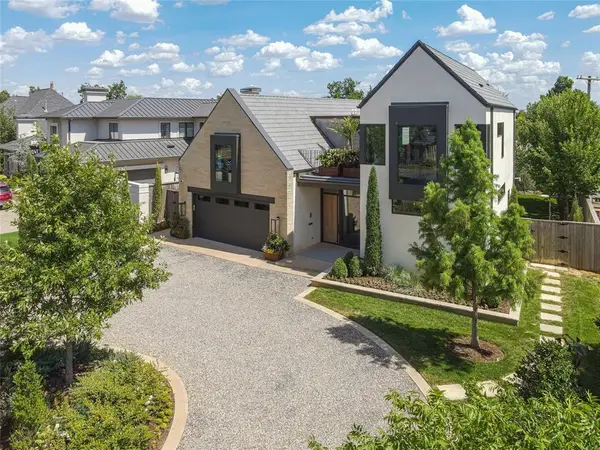 $2,000,000Pending3 beds 4 baths3,655 sq. ft.
$2,000,000Pending3 beds 4 baths3,655 sq. ft.1804 Huntington Avenue, Nichols Hills, OK 73116
MLS# 1183208Listed by: METRO MARK REALTORS- New
 $920,000Active4 beds 4 baths3,795 sq. ft.
$920,000Active4 beds 4 baths3,795 sq. ft.7307 Waverly Avenue, Nichols Hills, OK 73120
MLS# 1184073Listed by: METRO FIRST EXECUTIVES - New
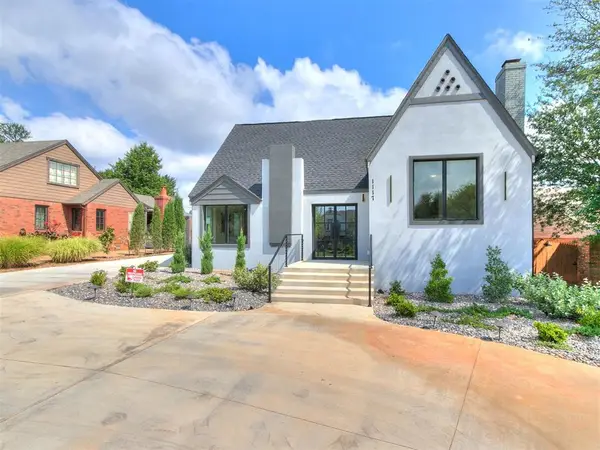 $1,395,000Active4 beds 3 baths3,265 sq. ft.
$1,395,000Active4 beds 3 baths3,265 sq. ft.1117 Glenwood Avenue, Nichols Hills, OK 73116
MLS# 1184011Listed by: BLACK LABEL REALTY - New
 $1,850,000Active4 beds 5 baths4,533 sq. ft.
$1,850,000Active4 beds 5 baths4,533 sq. ft.1117 Park Manor Street, Nichols Hills, OK 73116
MLS# 1183813Listed by: FIRST SOURCE REAL ESTATE INC.  $410,000Active2 beds 2 baths1,390 sq. ft.
$410,000Active2 beds 2 baths1,390 sq. ft.2017 Huntington Avenue, Nichols Hills, OK 73116
MLS# 1182992Listed by: SAGE SOTHEBY'S REALTY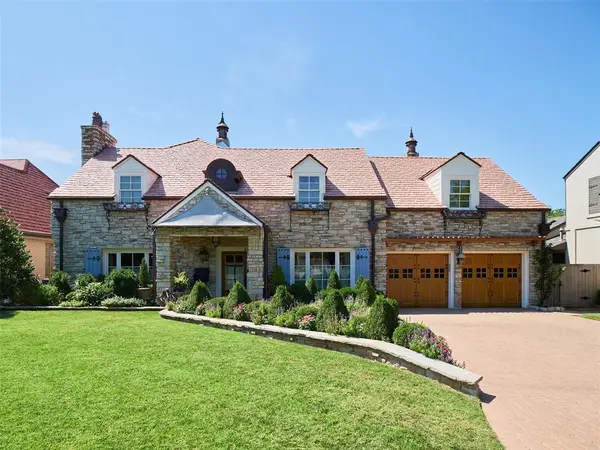 $1,300,000Active4 beds 3 baths3,977 sq. ft.
$1,300,000Active4 beds 3 baths3,977 sq. ft.1102 Huntington Avenue, Nichols Hills, OK 73116
MLS# 1182588Listed by: ENGEL & VOELKERS OKLAHOMA CITY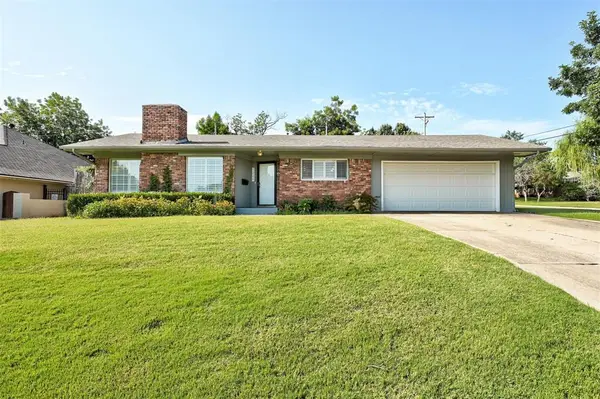 $499,000Pending3 beds 3 baths2,073 sq. ft.
$499,000Pending3 beds 3 baths2,073 sq. ft.1224 Mulberry Lane, Nichols Hills, OK 73116
MLS# 1181488Listed by: KELLER WILLIAMS REALTY ELITE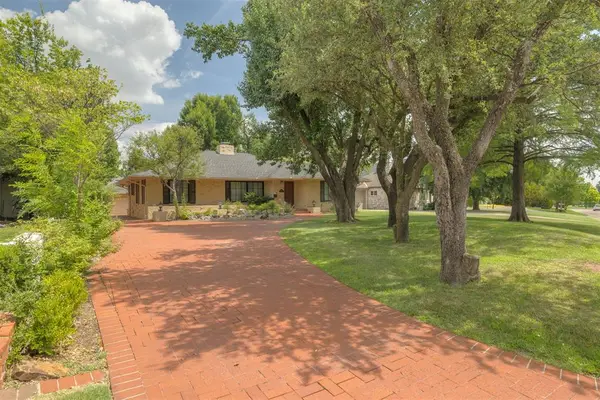 $1,200,000Active3 beds 3 baths2,518 sq. ft.
$1,200,000Active3 beds 3 baths2,518 sq. ft.6409 N Hillcrest Avenue, Nichols Hills, OK 73116
MLS# 1182175Listed by: METRO FIRST EXECUTIVES $435,000Pending2 beds 2 baths1,725 sq. ft.
$435,000Pending2 beds 2 baths1,725 sq. ft.1114 Sherwood Avenue #A3, Nichols Hills, OK 73116
MLS# 1181436Listed by: FIRST SOURCE REAL ESTATE INC.
