1421 Glenbrook Terrace, Nichols Hills, OK 73116
Local realty services provided by:ERA Courtyard Real Estate
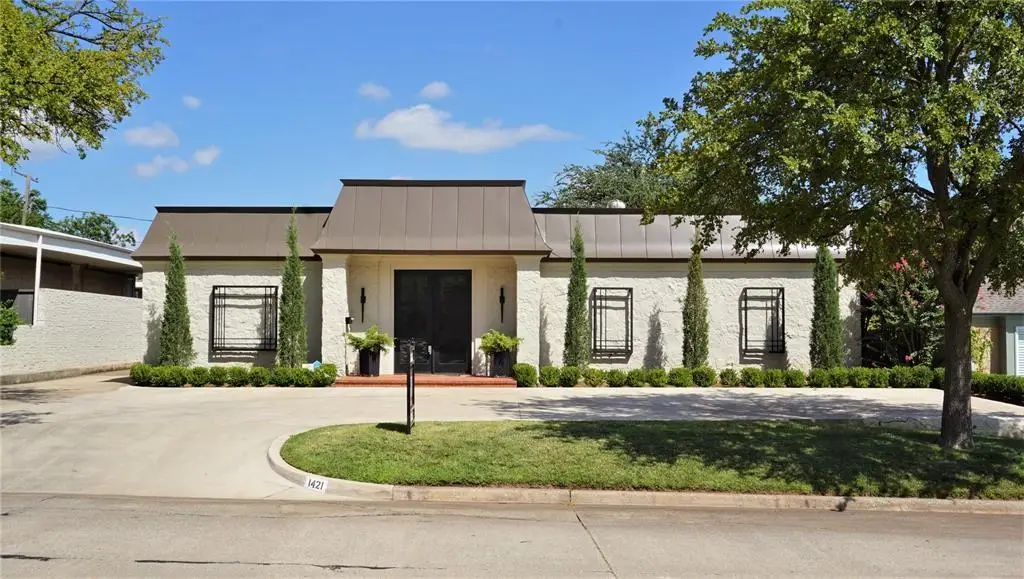
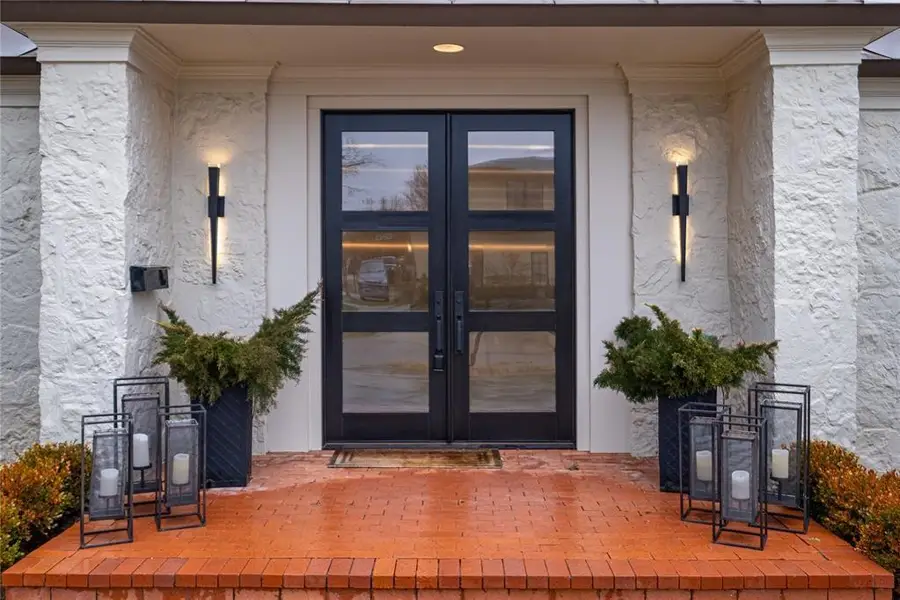

Listed by:daisy baker
Office:keller williams central ok ed
MLS#:1166952
Source:OK_OKC
1421 Glenbrook Terrace,Nichols Hills, OK 73116
$1,250,000
- 2 Beds
- 4 Baths
- 3,914 sq. ft.
- Single family
- Active
Price summary
- Price:$1,250,000
- Price per sq. ft.:$319.37
About this home
Welcome to this beautiful home in the highly sought-after heart of Nichols Hills. Situated on a charming street, this elegant property offers timeless style, spacious living areas, and a functional layout ideal for everyday living and entertaining. Open and inviting on the inside, private from the outside.
The well-appointed kitchen features a 48-inch cooktop, double ovens, recessed lighting, and a generous center island. Additional highlights include an oversized two-car garage, floor-to-ceiling windows, fireplaces in both the primary bedroom and living room, and a large utility/mudroom with a half bath.
The second bedroom is generously sized and features its own large bathroom, offering comfort and privacy for guests or family members. A beautiful wood-paneled library/study with a wet bar and icemaker could easily be converted into a traditional bedroom with the addition of a closet.
Every room has direct access to a private courtyard with a tranquil fountain and a covered red brick patio — perfect for relaxing or hosting guests.
Listing agent is related to seller. Buyer to verify schools
Contact an agent
Home facts
- Year built:1979
- Listing Id #:1166952
- Added:106 day(s) ago
- Updated:August 08, 2025 at 12:40 PM
Rooms and interior
- Bedrooms:2
- Total bathrooms:4
- Full bathrooms:2
- Half bathrooms:2
- Living area:3,914 sq. ft.
Heating and cooling
- Cooling:Central Electric
- Heating:Central Gas
Structure and exterior
- Year built:1979
- Building area:3,914 sq. ft.
- Lot area:0.25 Acres
Schools
- High school:John Marshall HS
- Middle school:John Marshall MS
- Elementary school:Nichols Hills ES
Finances and disclosures
- Price:$1,250,000
- Price per sq. ft.:$319.37
New listings near 1421 Glenbrook Terrace
- New
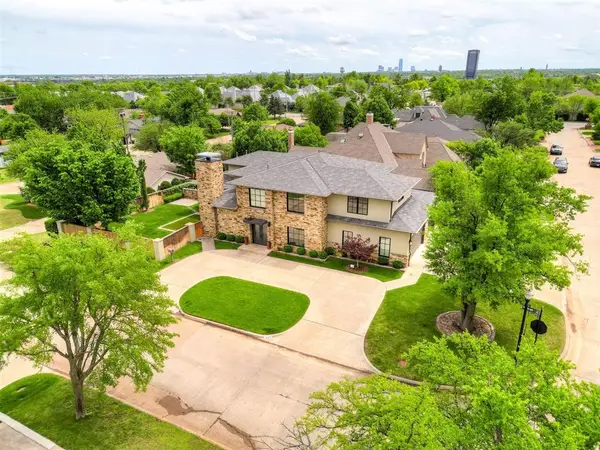 $1,325,000Active4 beds 5 baths4,131 sq. ft.
$1,325,000Active4 beds 5 baths4,131 sq. ft.1422 Glenbrook Terrace, Nichols Hills, OK 73116
MLS# 1184121Listed by: NICHOLS HILLS PROPERTIES LLC 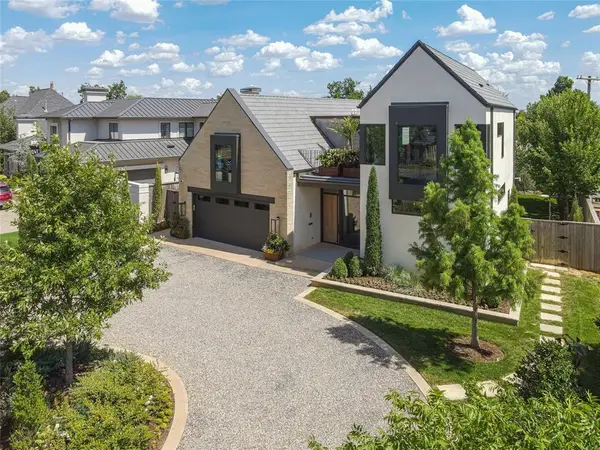 $2,000,000Pending3 beds 4 baths3,655 sq. ft.
$2,000,000Pending3 beds 4 baths3,655 sq. ft.1804 Huntington Avenue, Nichols Hills, OK 73116
MLS# 1183208Listed by: METRO MARK REALTORS- New
 $920,000Active4 beds 4 baths3,795 sq. ft.
$920,000Active4 beds 4 baths3,795 sq. ft.7307 Waverly Avenue, Nichols Hills, OK 73120
MLS# 1184073Listed by: METRO FIRST EXECUTIVES - New
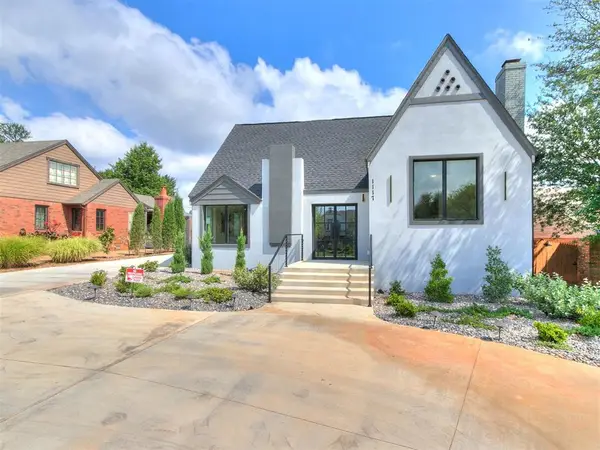 $1,395,000Active4 beds 3 baths3,265 sq. ft.
$1,395,000Active4 beds 3 baths3,265 sq. ft.1117 Glenwood Avenue, Nichols Hills, OK 73116
MLS# 1184011Listed by: BLACK LABEL REALTY - New
 $1,850,000Active4 beds 5 baths4,533 sq. ft.
$1,850,000Active4 beds 5 baths4,533 sq. ft.1117 Park Manor Street, Nichols Hills, OK 73116
MLS# 1183813Listed by: FIRST SOURCE REAL ESTATE INC.  $410,000Active2 beds 2 baths1,390 sq. ft.
$410,000Active2 beds 2 baths1,390 sq. ft.2017 Huntington Avenue, Nichols Hills, OK 73116
MLS# 1182992Listed by: SAGE SOTHEBY'S REALTY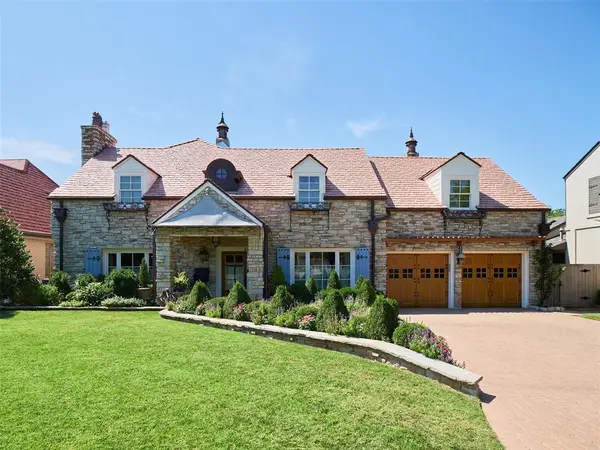 $1,300,000Active4 beds 3 baths3,977 sq. ft.
$1,300,000Active4 beds 3 baths3,977 sq. ft.1102 Huntington Avenue, Nichols Hills, OK 73116
MLS# 1182588Listed by: ENGEL & VOELKERS OKLAHOMA CITY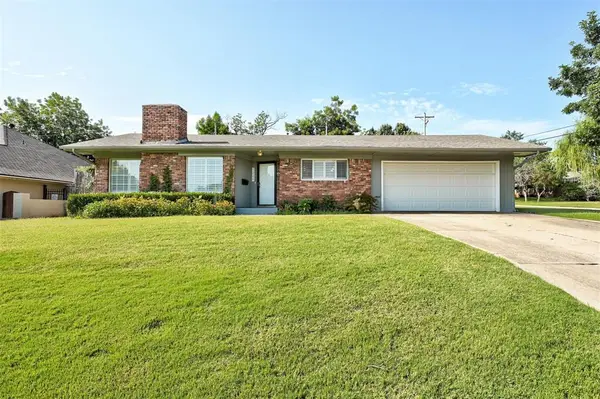 $499,000Pending3 beds 3 baths2,073 sq. ft.
$499,000Pending3 beds 3 baths2,073 sq. ft.1224 Mulberry Lane, Nichols Hills, OK 73116
MLS# 1181488Listed by: KELLER WILLIAMS REALTY ELITE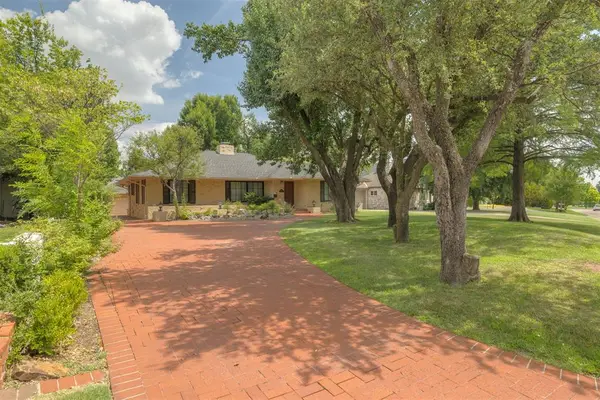 $1,200,000Active3 beds 3 baths2,518 sq. ft.
$1,200,000Active3 beds 3 baths2,518 sq. ft.6409 N Hillcrest Avenue, Nichols Hills, OK 73116
MLS# 1182175Listed by: METRO FIRST EXECUTIVES $435,000Pending2 beds 2 baths1,725 sq. ft.
$435,000Pending2 beds 2 baths1,725 sq. ft.1114 Sherwood Avenue #A3, Nichols Hills, OK 73116
MLS# 1181436Listed by: FIRST SOURCE REAL ESTATE INC.
