6400 Briarwood Lane, Nichols Hills, OK 73116
Local realty services provided by:ERA Courtyard Real Estate
Listed by:natalie simon
Office:exp realty, llc.
MLS#:1194214
Source:OK_OKC
6400 Briarwood Lane,Nichols Hills, OK 73116
$665,000
- 2 Beds
- 2 Baths
- 2,201 sq. ft.
- Single family
- Active
Price summary
- Price:$665,000
- Price per sq. ft.:$302.14
About this home
This modern Nichols Hills residence offers the feel and functionality of a 3,500+ square foot home, thoughtfully arranged within a manageable 2,200 square feet. Designed by architect Sam Gresham, the property embraces modern living with an open floor plan and abundant natural light, creating a welcoming flow from the moment you step inside. The chef’s kitchen is a true centerpiece, finished with quartz and Statuary white marble countertops, a 48-inch Viking double oven range and refrigerator. It transitions seamlessly into a comfortable sitting area, a generous dining space, and a cathedral-ceilinged living room with views of the sparkling pool. The primary suite shares the same tranquil outlook, featuring a spacious walk-in closet with custom built-in dressers and a fully renovated en-suite bathroom that was completely gutted and remodeled in 2025. A secondary full bath also offers direct access to the pool, adding convenience for both residents and guests. The property is surrounded by a nine-foot privacy wall, creating an atmosphere of seclusion and security. Whole-home surround sound extends both indoors and out, making the home ideal for entertaining. In 2025, a new concrete slab foundation was poured to replace the former master bathroom crawl space, along with two new concrete patios and walkways. Blending sophistication with functionality, this home offers flexible living spaces that cater equally to entertaining and to everyday comfort. Property has been on and off the market because it has been a long rental over the last 5 years. Listing agent is an owner.
Contact an agent
Home facts
- Year built:1955
- Listing ID #:1194214
- Added:2 day(s) ago
- Updated:October 06, 2025 at 12:40 PM
Rooms and interior
- Bedrooms:2
- Total bathrooms:2
- Full bathrooms:2
- Living area:2,201 sq. ft.
Heating and cooling
- Cooling:Central Electric
- Heating:Central Gas
Structure and exterior
- Roof:Composition
- Year built:1955
- Building area:2,201 sq. ft.
- Lot area:0.23 Acres
Schools
- High school:John Marshall HS
- Middle school:John Marshall MS
- Elementary school:Nichols Hills ES
Utilities
- Water:Public
Finances and disclosures
- Price:$665,000
- Price per sq. ft.:$302.14
New listings near 6400 Briarwood Lane
- New
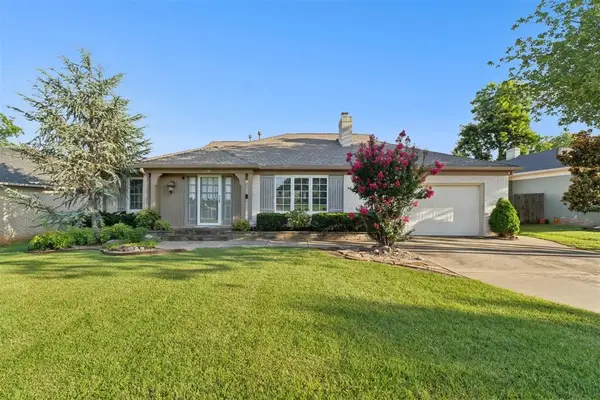 $549,000Active3 beds 3 baths2,420 sq. ft.
$549,000Active3 beds 3 baths2,420 sq. ft.1110 N Larchmont Lane, Nichols Hills, OK 73116
MLS# 1193615Listed by: METRO MARK REALTORS  $3,495,000Pending5 beds 8 baths7,167 sq. ft.
$3,495,000Pending5 beds 8 baths7,167 sq. ft.7304 Nichols Road, Nichols Hills, OK 73120
MLS# 1190818Listed by: SAGE SOTHEBY'S REALTY $544,000Active3 beds 2 baths1,591 sq. ft.
$544,000Active3 beds 2 baths1,591 sq. ft.1201 Glenbrook Terrace, Nichols Hills, OK 73116
MLS# 1191408Listed by: SALT REAL ESTATE INC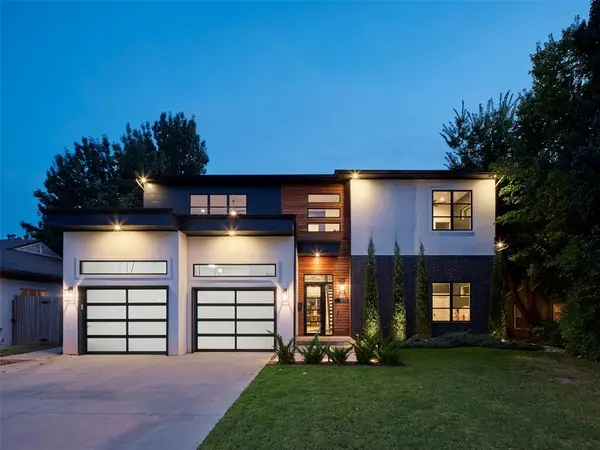 $1,195,000Active4 beds 3 baths3,844 sq. ft.
$1,195,000Active4 beds 3 baths3,844 sq. ft.1212 W Wilshire Boulevard, Nichols Hills, OK 73116
MLS# 1190230Listed by: SAGE SOTHEBY'S REALTY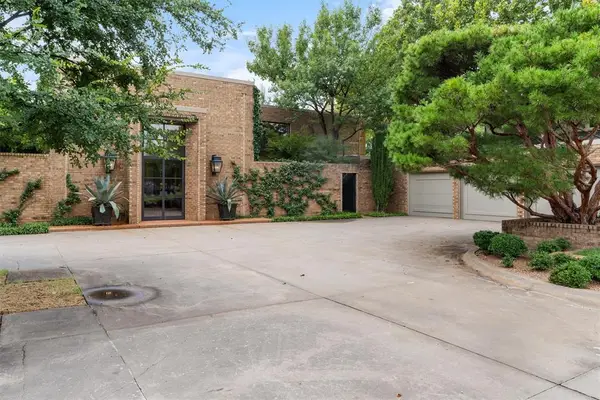 $3,500,000Active3 beds 6 baths5,493 sq. ft.
$3,500,000Active3 beds 6 baths5,493 sq. ft.1606 Dorchester Drive, Nichols Hills, OK 73120
MLS# 1188899Listed by: FIRST SOURCE REAL ESTATE INC.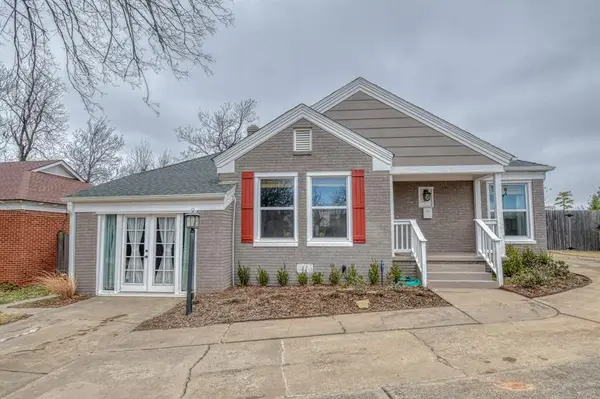 $399,999Active3 beds 2 baths1,503 sq. ft.
$399,999Active3 beds 2 baths1,503 sq. ft.1101 Marlboro Lane, Nichols Hills, OK 73116
MLS# 1191069Listed by: CHAMBERLAIN REALTY LLC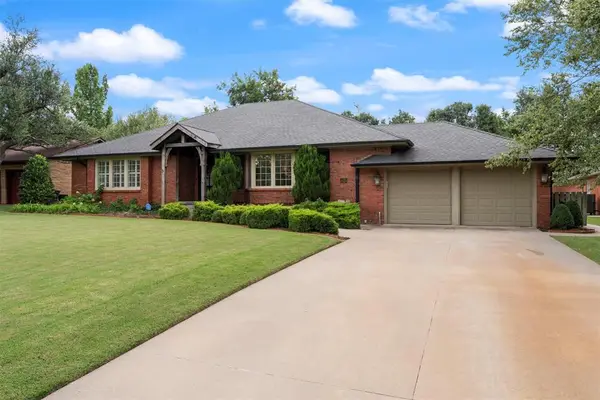 $799,000Pending3 beds 3 baths3,474 sq. ft.
$799,000Pending3 beds 3 baths3,474 sq. ft.1724 Dorchester Drive, Nichols Hills, OK 73120
MLS# 1190009Listed by: CHINOWTH & COHEN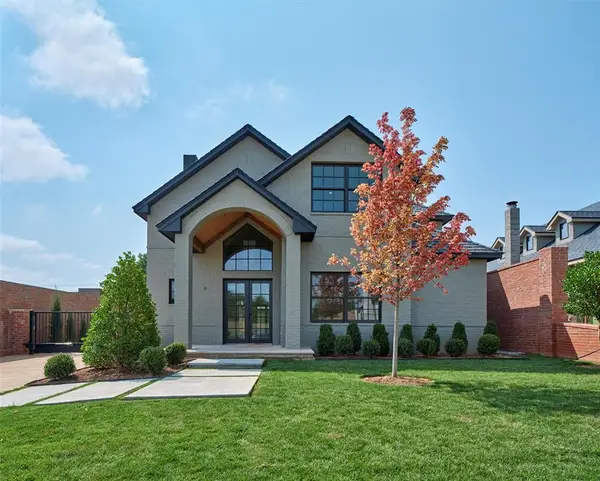 $2,150,000Active5 beds 6 baths4,544 sq. ft.
$2,150,000Active5 beds 6 baths4,544 sq. ft.1108 Cumberland Court, Nichols Hills, OK 73116
MLS# 1190137Listed by: ENGEL & VOELKERS OKLAHOMA CITY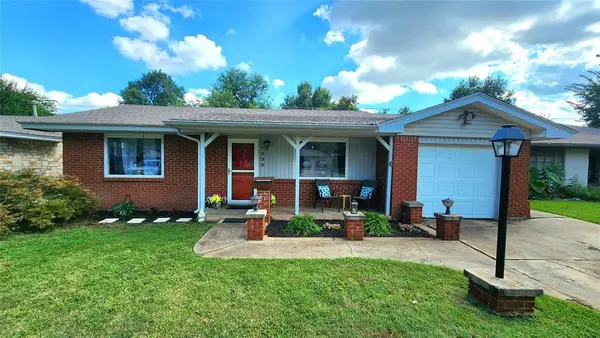 $258,500Pending2 beds 1 baths1,193 sq. ft.
$258,500Pending2 beds 1 baths1,193 sq. ft.1830 Westminster Place, Nichols Hills, OK 73120
MLS# 1189436Listed by: COLDWELL BANKER SELECT
