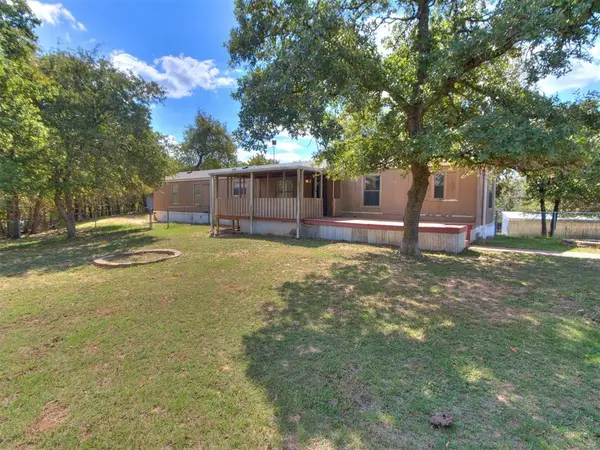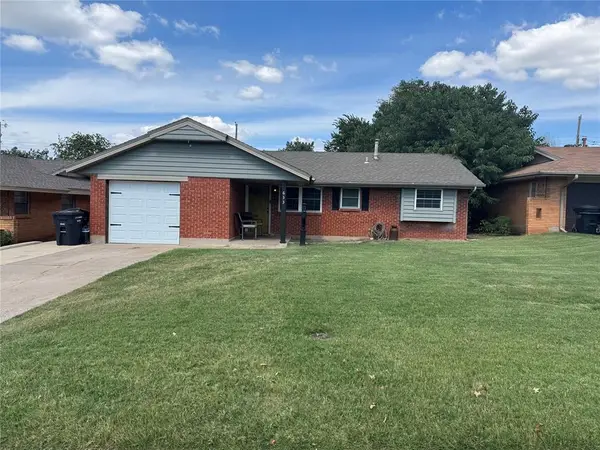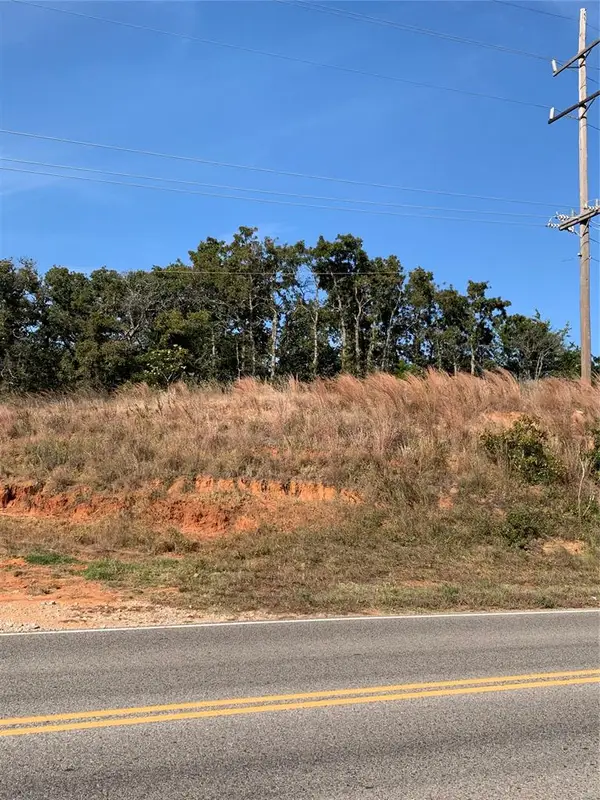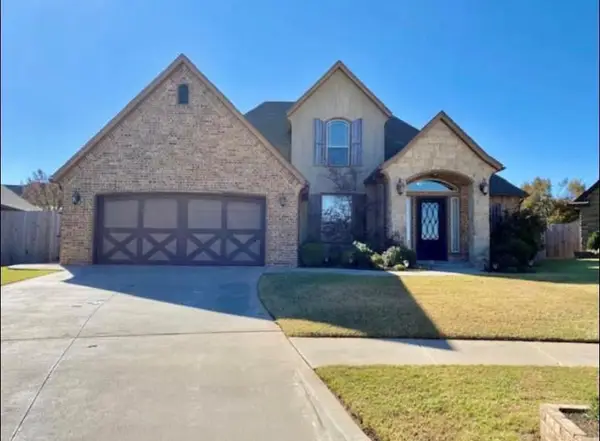2228 SE 89th Terrace, North Cleveland, OK 73160
Local realty services provided by:ERA Courtyard Real Estate
Listed by:john burris
Office:central ok real estate group
MLS#:1190426
Source:OK_OKC
2228 SE 89th Terrace,Oklahoma City, OK 73160
$229,900
- 3 Beds
- 2 Baths
- 1,253 sq. ft.
- Single family
- Pending
Upcoming open houses
- Sat, Oct 0411:00 am - 06:00 pm
- Sun, Oct 0501:00 pm - 06:00 pm
- Sat, Oct 1111:00 am - 06:00 pm
- Sun, Oct 1201:00 pm - 06:00 pm
Price summary
- Price:$229,900
- Price per sq. ft.:$183.48
About this home
This is the one you’ve been waiting for! Now showcasing stunning luxury plank flooring throughout the living room, kitchen, and dining room, this upgraded Brady floorplan with the sought-after C Elevation is truly a showstopper! You’ll fall in love the moment you step into the gorgeous kitchen, featuring brand NEW tuxedo-style cabinetry—sleek white cabinets on top and a rich olive green on the bottom.All beautifully accented by stainless steel appliances, a herringbone tile backsplash, and elegant quartz countertops.This open-concept layout is designed for everyday comfort and effortless entertaining, with a spacious kitchen island that flows right into the living and dining areas. Hosting gatherings? You’re ready. Need storage? You’ve got it,with an oversized pantry, linen and coat closets, and smart use of space throughout. Enter into your luxurious master bathroom, complete with a walk-in shower that offers both comfort and style. And for modern convenience, this home comes equipped with EV chargers, future-ready, just like you. What truly sets this home apart is what’s behind the walls: blown-in insulation, Tyvek wrap, tornado anchor bolts and straps, durable Uponor PEX piping, and freeze-proof spigots. All delivering year-round peace of mind and energy efficiency. This is also located in a top-rated school district, this home checks every box—and then some. Don’t wait—this upgraded Brady C Elevation won’t last long! Call today to schedule your showing and experience the perfect blend of luxury, comfort, and smart design!
Contact an agent
Home facts
- Year built:2025
- Listing ID #:1190426
- Added:123 day(s) ago
- Updated:October 01, 2025 at 07:32 AM
Rooms and interior
- Bedrooms:3
- Total bathrooms:2
- Full bathrooms:2
- Living area:1,253 sq. ft.
Heating and cooling
- Cooling:Central Electric
- Heating:Central Gas
Structure and exterior
- Roof:Composition
- Year built:2025
- Building area:1,253 sq. ft.
- Lot area:0.16 Acres
Schools
- High school:Moore HS
- Middle school:Central JHS
- Elementary school:Bryant ES
Utilities
- Water:Public
Finances and disclosures
- Price:$229,900
- Price per sq. ft.:$183.48
New listings near 2228 SE 89th Terrace
- New
 $178,500Active3 beds 2 baths1,368 sq. ft.
$178,500Active3 beds 2 baths1,368 sq. ft.14500 SE 137th Street, Newalla, OK 74857
MLS# 1193875Listed by: THE AGENCY - New
 $399,900Active3 beds 2 baths1,948 sq. ft.
$399,900Active3 beds 2 baths1,948 sq. ft.10705 S Harvey Street, Oklahoma City, OK 73170
MLS# 1193643Listed by: KW SUMMIT - New
 $195,000Active2 beds 2 baths1,413 sq. ft.
$195,000Active2 beds 2 baths1,413 sq. ft.204 NE 21st Street, Oklahoma City, OK 73160
MLS# 1193792Listed by: LRE REALTY LLC - Open Sun, 2 to 4pmNew
 $315,000Active3 beds 2 baths1,794 sq. ft.
$315,000Active3 beds 2 baths1,794 sq. ft.2012 SE 5th Street, Moore, OK 73160
MLS# 1193809Listed by: REAL BROKER LLC - New
 $184,900Active3 beds 1 baths988 sq. ft.
$184,900Active3 beds 1 baths988 sq. ft.604 SW 12th Street, Moore, OK 73160
MLS# 1193818Listed by: SPEARHEAD REAL ESTATE, LLC - New
 $499,900Active4 beds 3 baths3,139 sq. ft.
$499,900Active4 beds 3 baths3,139 sq. ft.2809 SW 136 Street, Oklahoma City, OK 73170
MLS# 1193721Listed by: KW SUMMIT - New
 $145,000Active3 beds 1 baths855 sq. ft.
$145,000Active3 beds 1 baths855 sq. ft.633 SW 1st Place, Moore, OK 73160
MLS# 1193704Listed by: MK PARTNERS INC - New
 $250,000Active5 Acres
$250,000Active5 Acres14801 SE 149th Street, Oklahoma City, OK 73165
MLS# 1193675Listed by: REALTY EXPERTS, INC - New
 $365,500Active4 beds 3 baths2,190 sq. ft.
$365,500Active4 beds 3 baths2,190 sq. ft.2804 SE 8th Street, Moore, OK 73160
MLS# 1189953Listed by: MODERN ABODE REALTY - New
 $399,700Active3 beds 4 baths2,140 sq. ft.
$399,700Active3 beds 4 baths2,140 sq. ft.3113 SW 140th Street, Oklahoma City, OK 73170
MLS# 1193526Listed by: WHITTINGTON REALTY
