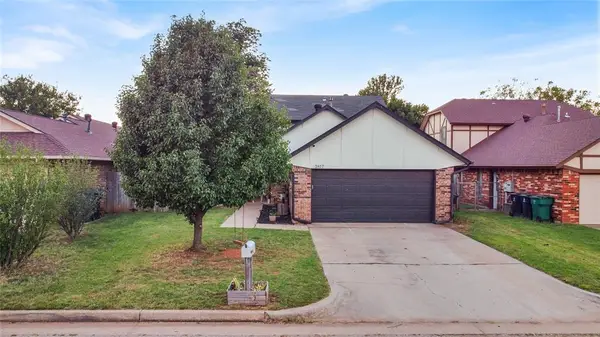3113 SW 140th Street, Oklahoma City, OK 73170
Local realty services provided by:ERA Courtyard Real Estate
Listed by:melissa coover
Office:whittington realty
MLS#:1193526
Source:OK_OKC
3113 SW 140th Street,Oklahoma City, OK 73170
$399,700
- 3 Beds
- 4 Baths
- 2,140 sq. ft.
- Single family
- Active
Price summary
- Price:$399,700
- Price per sq. ft.:$186.78
About this home
Your Backyard Oasis awaits!! Featuring a Sparkling Salt Water heated Pool with a 9Ft. Slide. 8 spray jet fountains and a hot tub overflowing into the pool. Plenty of room for entertaining under the oversized cover patio with family and friends. Home offers split floor plan, 3 Bedrooms plus a study, the study could be used as a 4th bedroom, it has a full closet. The Primary Suite has an Australian walk in closet and a relaxing jetted tub. The secondary Bedrooms feature a Jack and Jill Bath. Kitchen has granite countertops, under counter lighting, opening up to breakfast area and living room with gas fireplace. There is also a formal dining room for all the holiday gatherings. You will find the Pantry to be very spacious in the oversized laundry room. Shelter is underground in the backyard and there is 2 storage sheds. The yard is landscaped and has a sprinkler system. Hot water tank new in 2018. New roof, New pool liner, extra sidewalk added in 2022. Walking distance Wayland Bonds Elem. School. Easy access to the Hwy. This is a remarkable home that is a must see. Schedule your showing Today!!
Contact an agent
Home facts
- Year built:2010
- Listing ID #:1193526
- Added:1 day(s) ago
- Updated:September 29, 2025 at 04:09 AM
Rooms and interior
- Bedrooms:3
- Total bathrooms:4
- Full bathrooms:3
- Half bathrooms:1
- Living area:2,140 sq. ft.
Heating and cooling
- Cooling:Central Electric
- Heating:Central Gas
Structure and exterior
- Roof:Composition
- Year built:2010
- Building area:2,140 sq. ft.
- Lot area:0.21 Acres
Schools
- High school:Southmoore HS
- Middle school:Southridge JHS
- Elementary school:Wayland Bonds ES
Finances and disclosures
- Price:$399,700
- Price per sq. ft.:$186.78
New listings near 3113 SW 140th Street
- New
 $250,000Active3 beds 2 baths1,558 sq. ft.
$250,000Active3 beds 2 baths1,558 sq. ft.12516 SW 11th Street, Oklahoma City, OK 73099
MLS# 1193564Listed by: KELLER WILLIAMS REALTY MULINIX - New
 $479,900Active3 beds 3 baths2,203 sq. ft.
$479,900Active3 beds 3 baths2,203 sq. ft.6604 NW 146th Street, Oklahoma City, OK 73142
MLS# 1193369Listed by: KELLER WILLIAMS CENTRAL OK ED - New
 $169,900Active3 beds 2 baths1,107 sq. ft.
$169,900Active3 beds 2 baths1,107 sq. ft.1208 Cathy Lane, Oklahoma City, OK 73110
MLS# 1192873Listed by: FLOTILLA - New
 $222,000Active3 beds 2 baths1,583 sq. ft.
$222,000Active3 beds 2 baths1,583 sq. ft.3817 Windswest Court, Oklahoma City, OK 73179
MLS# 1193480Listed by: EXP REALTY LLC BO - New
 $310,000Active3 beds 2 baths1,500 sq. ft.
$310,000Active3 beds 2 baths1,500 sq. ft.9224 NW 91st Street, Yukon, OK 73099
MLS# 1193530Listed by: ACCESS REAL ESTATE LLC - New
 $310,000Active3 beds 2 baths1,881 sq. ft.
$310,000Active3 beds 2 baths1,881 sq. ft.2517 NW 193rd Terrace, Edmond, OK 73012
MLS# 1193527Listed by: WEST AND MAIN HOMES - New
 $379,900Active4 beds 3 baths2,457 sq. ft.
$379,900Active4 beds 3 baths2,457 sq. ft.2137 Redbud Creek Avenue, Yukon, OK 73099
MLS# 1191021Listed by: CHINOWTH & COHEN - New
 $164,000Active2 beds 1 baths843 sq. ft.
$164,000Active2 beds 1 baths843 sq. ft.312 SE 40th Street, Oklahoma City, OK 73129
MLS# 1193512Listed by: METRO GROUP BROKERS LLC - New
 $83,000Active1 beds 1 baths816 sq. ft.
$83,000Active1 beds 1 baths816 sq. ft.6030 NW Expressway Street #D, Oklahoma City, OK 73132
MLS# 1193513Listed by: CAPITAL REAL ESTATE LLC
