3033 Ridgway Circle, Oklahoma City Northeast, OK 73049
Local realty services provided by:ERA Courtyard Real Estate
Listed by:kellie close
Office:metro first realty
MLS#:1183783
Source:OK_OKC
3033 Ridgway Circle,Edmond, OK 73049
$1,124,900
- 3 Beds
- 3 Baths
- 3,176 sq. ft.
- Single family
- Active
Price summary
- Price:$1,124,900
- Price per sq. ft.:$354.19
About this home
Set on a 1+ acre corner lot in the gated Chitwood Farms community and zoned to Edmond Memorial schools, this new custom home blends elegance with livability.
• 3 bedrooms, 3 baths + formal dining & soundproof office with custom double doors — perfect for work or retreat
• Chef’s kitchen with quartz countertops & backsplash, walk-in butler’s pantry, 48” gas stove, double ovens, and dual 33” sinks
• 12’ ceilings in main living areas with wood floors throughout
• Luxurious primary suite with a large L-shaped walk-in closet, quartz vanities, and spa-style bath with dual 12” rain shower heads, and a 63” free-standing soaking tub
• Expansive (400+ sq ft) covered patio with gas fireplace, surround sound, and sliding doors that double the size of your living space
Designer lighting & trim details throughout
• Oversized 3-car garage with 500 sf ft framed bonus room above
• Large Energy Efficient windows throughout providing natural light at a low cost
Enjoy a home designed with both luxurious style and everyday comfort in mind, in one of East Edmond’s most sought-after gated communities.
Estimated completion is Oct 31st.
Contact an agent
Home facts
- Year built:2025
- Listing ID #:1183783
- Added:161 day(s) ago
- Updated:September 30, 2025 at 03:41 PM
Rooms and interior
- Bedrooms:3
- Total bathrooms:3
- Full bathrooms:3
- Living area:3,176 sq. ft.
Heating and cooling
- Cooling:Central Electric
- Heating:Central Gas
Structure and exterior
- Roof:Composition
- Year built:2025
- Building area:3,176 sq. ft.
- Lot area:1.14 Acres
Schools
- High school:Memorial HS
- Middle school:Cimarron MS
- Elementary school:Chisholm ES
Finances and disclosures
- Price:$1,124,900
- Price per sq. ft.:$354.19
New listings near 3033 Ridgway Circle
- New
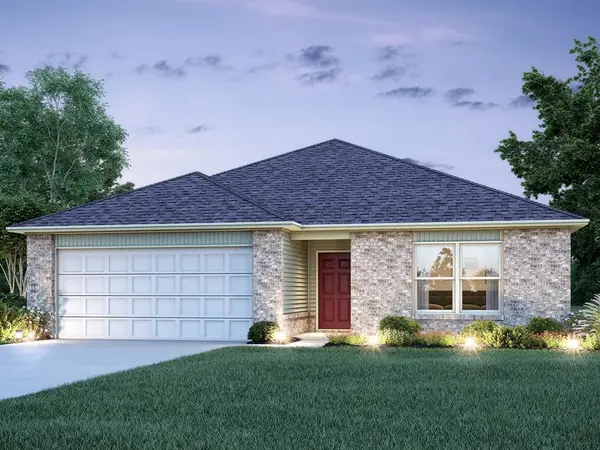 $257,900Active3 beds 2 baths1,355 sq. ft.
$257,900Active3 beds 2 baths1,355 sq. ft.1901 Black Poplar Way, Edmond, OK 73034
MLS# 1193575Listed by: COPPER CREEK REAL ESTATE - New
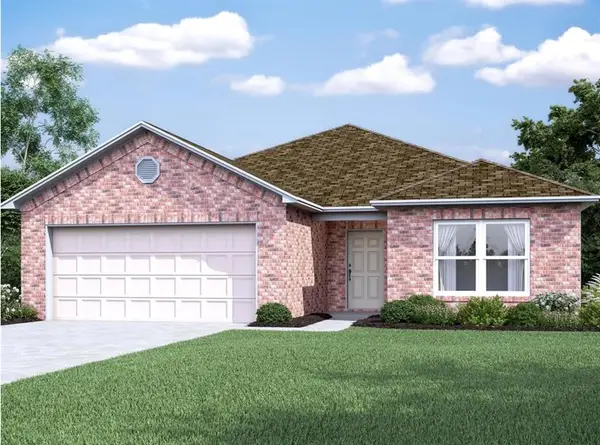 $297,915Active4 beds 2 baths1,840 sq. ft.
$297,915Active4 beds 2 baths1,840 sq. ft.1917 Black Poplar Way, Edmond, OK 73034
MLS# 1193580Listed by: COPPER CREEK REAL ESTATE - New
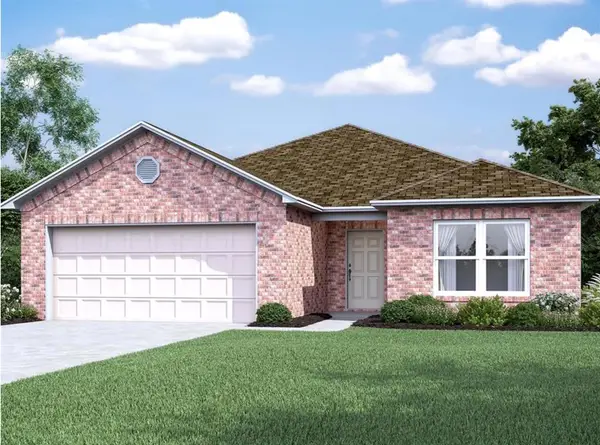 $305,065Active4 beds 2 baths1,840 sq. ft.
$305,065Active4 beds 2 baths1,840 sq. ft.5801 Bradford Pear Lane, Edmond, OK 73034
MLS# 1193584Listed by: COPPER CREEK REAL ESTATE - New
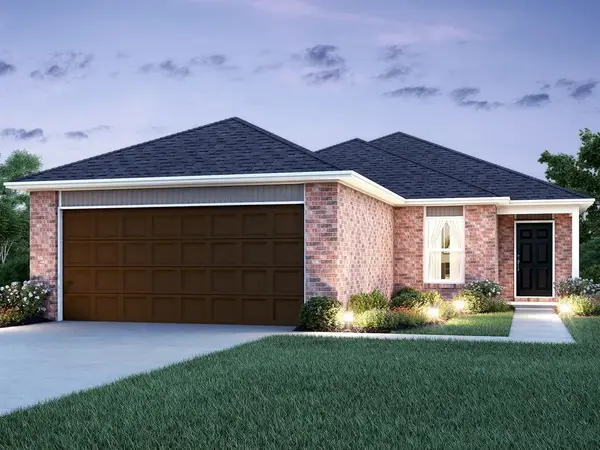 $258,065Active3 beds 2 baths1,301 sq. ft.
$258,065Active3 beds 2 baths1,301 sq. ft.1909 Black Poplar Way, Edmond, OK 73034
MLS# 1193596Listed by: COPPER CREEK REAL ESTATE - New
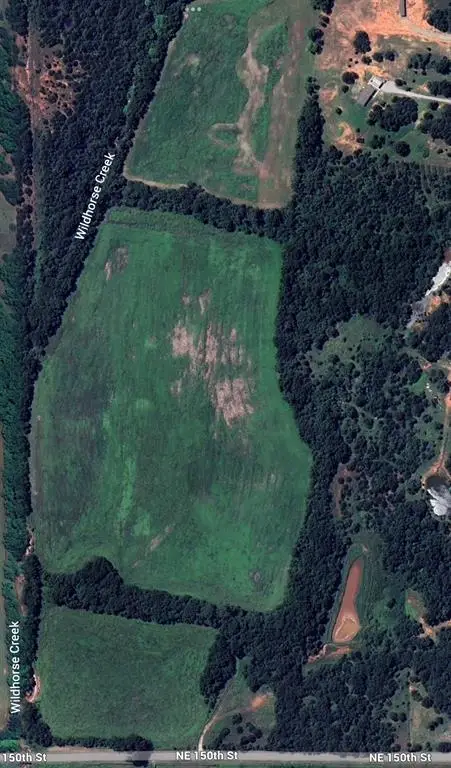 $550,000Active52.18 Acres
$550,000Active52.18 Acres1 NE 150 St & Luther Road, Luther, OK 73054
MLS# 1193577Listed by: KELLER WILLIAMS CENTRAL OK ED - Open Fri, 12 to 6pmNew
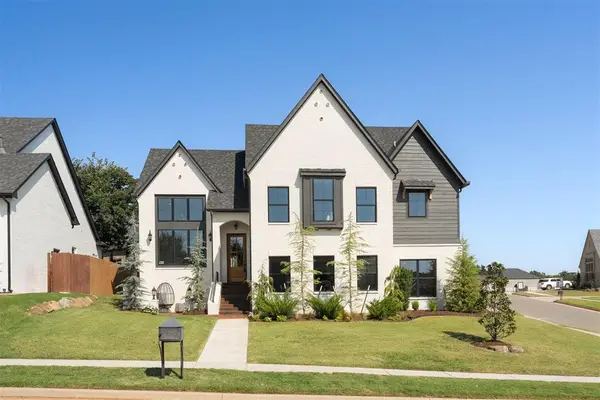 $750,000Active3 beds 3 baths2,863 sq. ft.
$750,000Active3 beds 3 baths2,863 sq. ft.7325 Skipping Stone Drive, Edmond, OK 73034
MLS# 1193329Listed by: CHERRYWOOD - Open Sat, 2 to 4pmNew
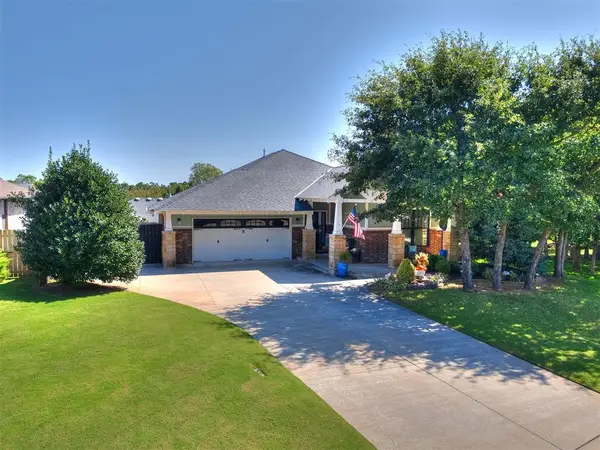 $420,000Active3 beds 2 baths1,710 sq. ft.
$420,000Active3 beds 2 baths1,710 sq. ft.716 Falling Sky Drive, Edmond, OK 73034
MLS# 1193471Listed by: CASTLES & HOMES REAL ESTATE - New
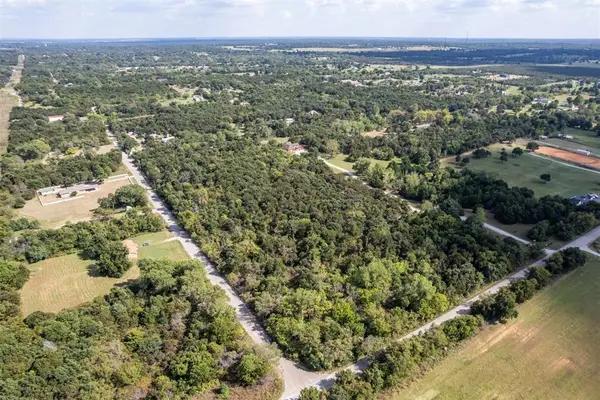 $130,000Active4.7 Acres
$130,000Active4.7 AcresPost And Ruth Road, Spencer, OK 73084
MLS# 1193419Listed by: KELLER WILLIAMS CENTRAL OK ED - New
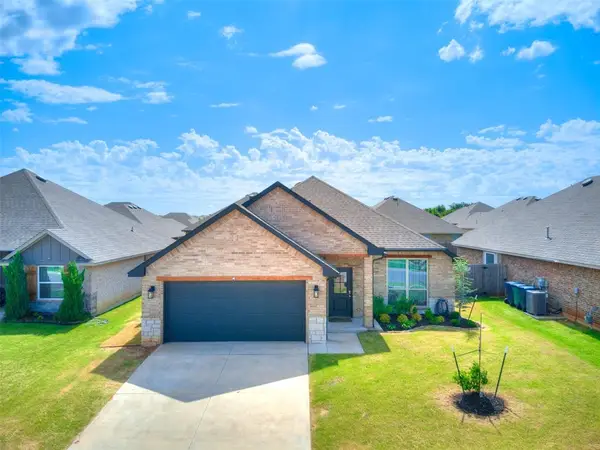 $324,900Active4 beds 2 baths1,728 sq. ft.
$324,900Active4 beds 2 baths1,728 sq. ft.19712 Brookville Drive, Edmond, OK 73012
MLS# 1193311Listed by: REAL ESTATE CONNECTIONS GK LLC - New
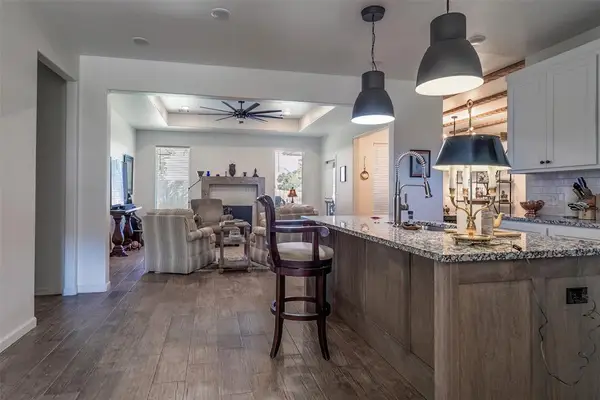 $500,000Active4 beds 3 baths2,339 sq. ft.
$500,000Active4 beds 3 baths2,339 sq. ft.2429 Rumble Court, Edmond, OK 73034
MLS# 1192658Listed by: CHINOWTH & COHEN
