10216 Eastlake Drive, Oklahoma City, OK 73162
Local realty services provided by:ERA Courtyard Real Estate
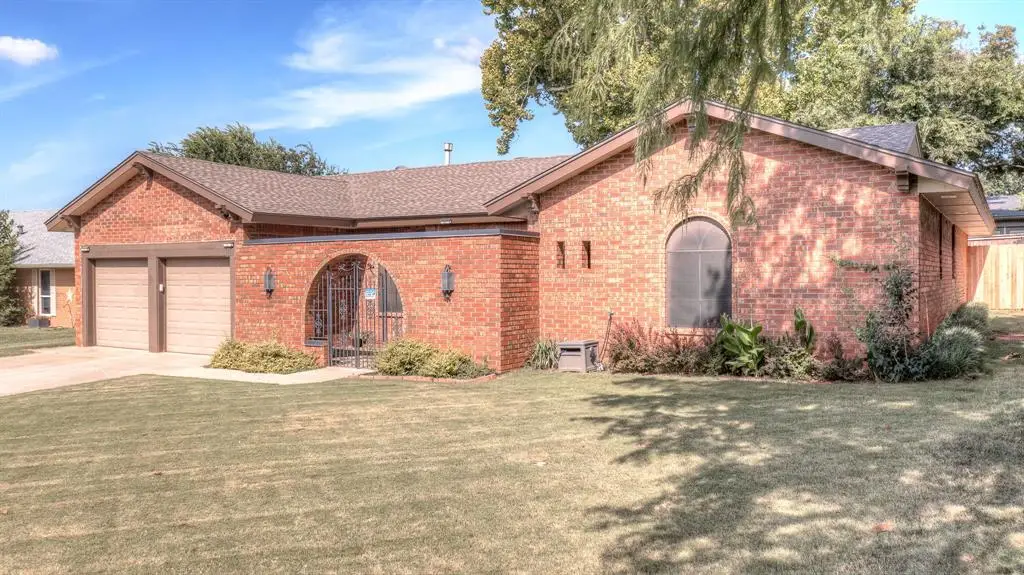
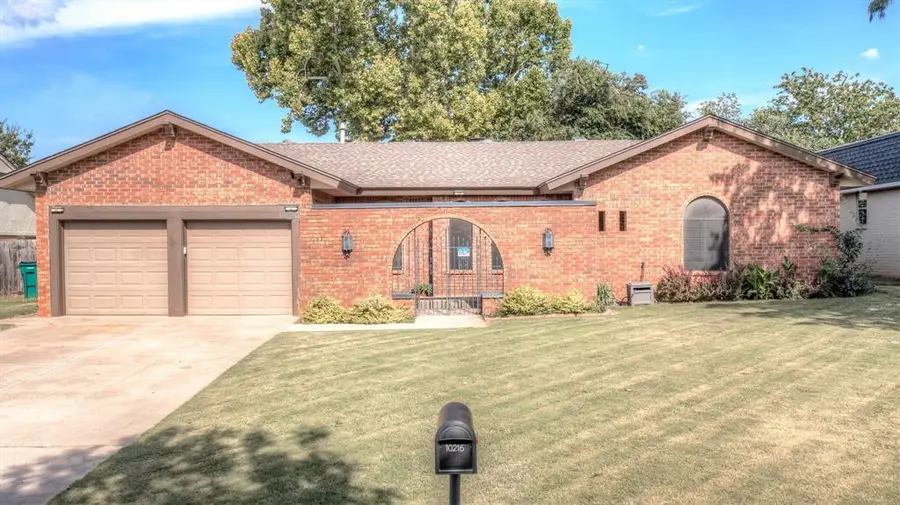
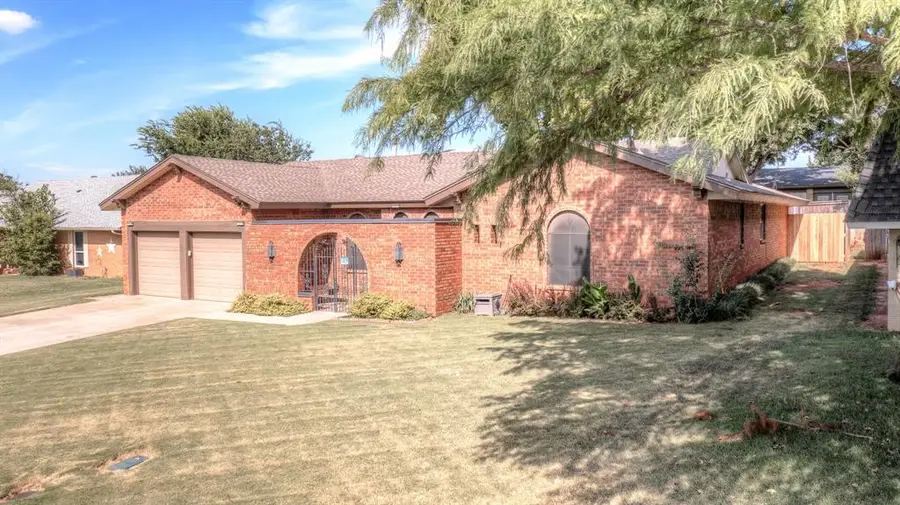
Listed by:tiasha redus
Office:cleaton & assoc, inc
MLS#:1185169
Source:OK_OKC
10216 Eastlake Drive,Oklahoma City, OK 73162
$239,000
- 3 Beds
- 2 Baths
- 1,848 sq. ft.
- Single family
- Active
Price summary
- Price:$239,000
- Price per sq. ft.:$129.33
About this home
Welcome to 10216 Eastlake Drive — a beautifully updated home in Ski Island, offering comfort, style, and peace of mind with numerous recent upgrades! Step inside to find fresh interior paint and crisp new exterior trim, creating a bright and inviting atmosphere. The main living areas feature brand-new vinyl plank flooring, combining modern appeal with easy maintenance.
The kitchen is fully prepped for convenience, with new refrigerator hookups and updated washer shut-off valve for added safety. The home is equipped with a new water heater and an overhead main hot water line, ensuring reliable efficiency for years to come.
Additional recent improvements include a new AC unit for year-round comfort, partially replaced fencing for added privacy, and extra attic insulation for improved energy efficiency. Outside, the curb appeal shines thanks to the thoughtful updates, while the private backyard is ready for relaxation or entertaining and for peace of mind inground storm shelter.
This move-in-ready property blends modern updates with lasting quality — making it a perfect choice for your next chapter.
Contact an agent
Home facts
- Year built:1976
- Listing Id #:1185169
- Added:1 day(s) ago
- Updated:August 15, 2025 at 12:08 AM
Rooms and interior
- Bedrooms:3
- Total bathrooms:2
- Full bathrooms:2
- Living area:1,848 sq. ft.
Heating and cooling
- Cooling:Central Electric
- Heating:Central Gas
Structure and exterior
- Roof:Heavy Comp
- Year built:1976
- Building area:1,848 sq. ft.
- Lot area:0.16 Acres
Schools
- High school:Putnam City North HS
- Middle school:Hefner MS
- Elementary school:Dennis ES
Utilities
- Water:Public
Finances and disclosures
- Price:$239,000
- Price per sq. ft.:$129.33
New listings near 10216 Eastlake Drive
- New
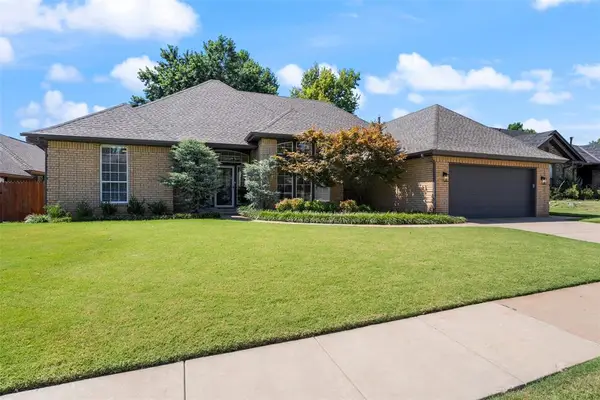 $378,900Active4 beds 3 baths2,315 sq. ft.
$378,900Active4 beds 3 baths2,315 sq. ft.1408 NW 148th Street, Edmond, OK 73013
MLS# 1183173Listed by: CHINOWTH & COHEN - New
 $53,000Active1 beds 1 baths544 sq. ft.
$53,000Active1 beds 1 baths544 sq. ft.8009 NW 7th Street #299, Oklahoma City, OK 73127
MLS# 1183353Listed by: REAL BROKER LLC - New
 $89,000Active1.12 Acres
$89,000Active1.12 Acres0 N Sooner Road, Oklahoma City, OK 73141
MLS# 1184327Listed by: COLDWELL BANKER SELECT - New
 $169,000Active3 beds 3 baths1,200 sq. ft.
$169,000Active3 beds 3 baths1,200 sq. ft.5824 N Terry Avenue, Oklahoma City, OK 73111
MLS# 1184765Listed by: EXP REALTY, LLC - New
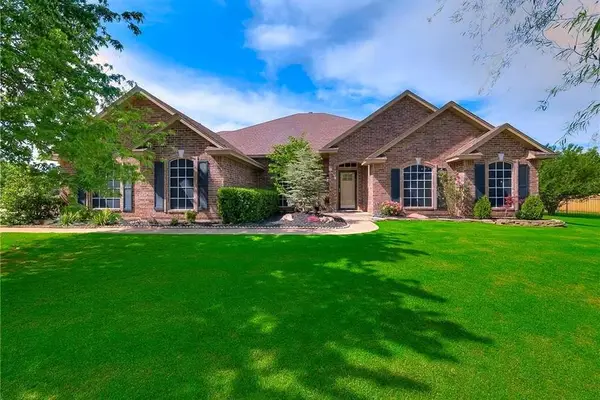 $590,000Active4 beds 4 baths3,846 sq. ft.
$590,000Active4 beds 4 baths3,846 sq. ft.13217 SW 9th Street, Yukon, OK 73099
MLS# 1185265Listed by: KELLER WILLIAMS REALTY ELITE - New
 $127,900Active3 beds 1 baths1,240 sq. ft.
$127,900Active3 beds 1 baths1,240 sq. ft.2525 NE 13th Street, Oklahoma City, OK 73117
MLS# 1185449Listed by: PCG REALTY - New
 $669,900Active4 beds 3 baths2,665 sq. ft.
$669,900Active4 beds 3 baths2,665 sq. ft.14133 Magnolia Lane, Jones, OK 73049
MLS# 1185702Listed by: RE/MAX AT HOME - New
 $225,000Active3 beds 2 baths1,368 sq. ft.
$225,000Active3 beds 2 baths1,368 sq. ft.5501 N Roff Avenue, Oklahoma City, OK 73112
MLS# 1185836Listed by: KELLER WILLIAMS REALTY ELITE - New
 $220,000Active4 beds 2 baths2,222 sq. ft.
$220,000Active4 beds 2 baths2,222 sq. ft.5801 NW 86th Street, Oklahoma City, OK 73132
MLS# 1185954Listed by: KELLER WILLIAMS REALTY ELITE - New
 $93,000Active3 beds 1 baths906 sq. ft.
$93,000Active3 beds 1 baths906 sq. ft.1409 SW 13 Street, Oklahoma City, OK 73108
MLS# 1185955Listed by: PRIME REALTY INC.
