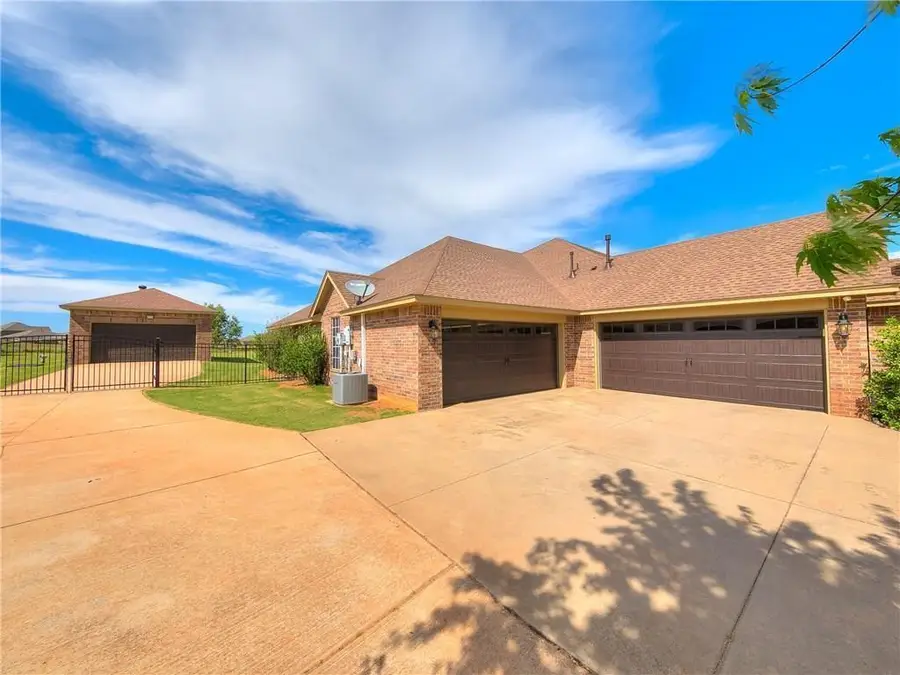13217 SW 9th Street, Yukon, OK 73099
Local realty services provided by:ERA Courtyard Real Estate



Listed by:denise schroder
Office:keller williams realty elite
MLS#:1185265
Source:OK_OKC
13217 SW 9th Street,Yukon, OK 73099
$590,000
- 4 Beds
- 4 Baths
- 3,846 sq. ft.
- Single family
- Active
Price summary
- Price:$590,000
- Price per sq. ft.:$153.41
About this home
This remarkable Belmonte Crossingis nestled on 1 acre and offers a perfect blend of style, space, and function. Highlights include a 32’x21’ brick garage, 4 bedrooms plus an office (or 5th bedroom), and 2 are amazing master suites—one a private MIL retreat. Two additional large bedrooms share a Jack & Jill bath. The expansive kitchen is ideal for entertaining with exotic countertops, gas cooktop, pantry, and abundant cabinetry. The primary suite features walk-in closets, a grand jetted tub, double vanities, and a separate shower. Outdoor living shines with a herringbone wood-look tile back porch, hot tub, outdoor fridge, TV, and grilling area. Ample garage space, beautiful landscaping, and easy access to retail, restaurants, and schools make this a truly unique property. 36” Doors on all major entry/exit points, 4-Car Attached Garage, Detached 2-Car Garage, (great flex area for a nice shop) solar screens on all the windows.
Contact an agent
Home facts
- Year built:2000
- Listing Id #:1185265
- Added:1 day(s) ago
- Updated:August 15, 2025 at 03:07 AM
Rooms and interior
- Bedrooms:4
- Total bathrooms:4
- Full bathrooms:3
- Half bathrooms:1
- Living area:3,846 sq. ft.
Heating and cooling
- Cooling:Zoned Electric
- Heating:Zoned Gas
Structure and exterior
- Roof:Composition
- Year built:2000
- Building area:3,846 sq. ft.
- Lot area:0.99 Acres
Schools
- High school:Mustang HS
- Middle school:Meadow Brook Intermediate School
- Elementary school:Riverwood ES
Utilities
- Water:Public
- Sewer:Septic Tank
Finances and disclosures
- Price:$590,000
- Price per sq. ft.:$153.41
New listings near 13217 SW 9th Street
- New
 $435,000Active4 beds 3 baths2,358 sq. ft.
$435,000Active4 beds 3 baths2,358 sq. ft.3349 Sage Brush Place, Yukon, OK 73099
MLS# 1185963Listed by: CHINOWTH & COHEN - New
 $446,340Active4 beds 3 baths2,300 sq. ft.
$446,340Active4 beds 3 baths2,300 sq. ft.9320 NW 116th Street, Yukon, OK 73099
MLS# 1185933Listed by: PREMIUM PROP, LLC - New
 $225,000Active3 beds 3 baths1,373 sq. ft.
$225,000Active3 beds 3 baths1,373 sq. ft.3312 Hondo Terrace, Yukon, OK 73099
MLS# 1185244Listed by: REDFIN - New
 $439,340Active4 beds 3 baths2,250 sq. ft.
$439,340Active4 beds 3 baths2,250 sq. ft.9321 NW 115th Terrace, Yukon, OK 73099
MLS# 1185923Listed by: PREMIUM PROP, LLC - Open Sun, 2 to 4pmNew
 $382,000Active3 beds 3 baths2,289 sq. ft.
$382,000Active3 beds 3 baths2,289 sq. ft.11416 Fairways Avenue, Yukon, OK 73099
MLS# 1185423Listed by: TRINITY PROPERTIES - New
 $325,000Active3 beds 2 baths1,550 sq. ft.
$325,000Active3 beds 2 baths1,550 sq. ft.9304 NW 89th Street, Yukon, OK 73099
MLS# 1185285Listed by: EXP REALTY, LLC - New
 $488,840Active5 beds 3 baths2,520 sq. ft.
$488,840Active5 beds 3 baths2,520 sq. ft.9317 NW 115th Terrace, Yukon, OK 73099
MLS# 1185881Listed by: PREMIUM PROP, LLC - Open Sun, 2 to 4pmNew
 $499,000Active3 beds 3 baths2,838 sq. ft.
$499,000Active3 beds 3 baths2,838 sq. ft.9213 NW 85th Street, Yukon, OK 73099
MLS# 1185662Listed by: SAGE SOTHEBY'S REALTY - New
 $350,000Active4 beds 2 baths1,804 sq. ft.
$350,000Active4 beds 2 baths1,804 sq. ft.11041 NW 23rd Terrace, Yukon, OK 73099
MLS# 1185810Listed by: WHITTINGTON REALTY

