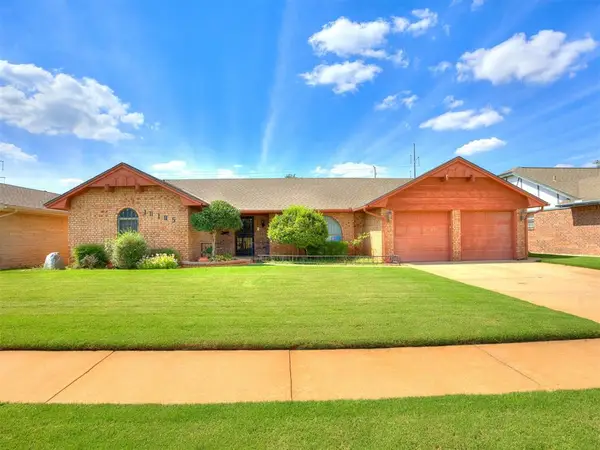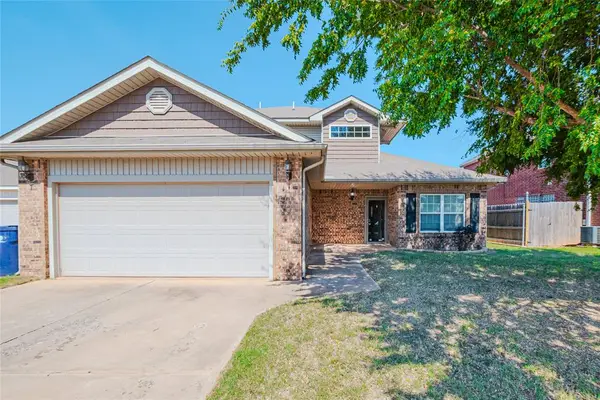10300 Ryecroft Road, Oklahoma City, OK 73162
Local realty services provided by:ERA Courtyard Real Estate
Listed by:jim miller
Office:keller williams-yukon
MLS#:1183584
Source:OK_OKC
10300 Ryecroft Road,Oklahoma City, OK 73162
$269,800
- 3 Beds
- 2 Baths
- 2,527 sq. ft.
- Single family
- Active
Price summary
- Price:$269,800
- Price per sq. ft.:$106.77
About this home
This well-kept home already has the big updates done for you! A NEW ROOF will be installed before closing. The sellers have also added a new water heater, new PEX plumbing, fresh countertops in the kitchen and bathrooms, and an oversized HVAC system.
Its location on a quiet corner in the established Harvest Hills neighborhood brings plenty of lifestyle options. Harvest Hills Elementary is right in the neighborhood in view of the driveway. If you prefer charter schools, the new location of Dove Science Academy is a short 10-minute drive down NW Expressway. Enjoy easy access to parks, hiking and biking trails, and the Kilpatrick Turnpike.
This home has a solid structure and a smart layout. Out front, the stamped concrete porch sets the stage for great curb appeal. Inside, the flexible floor plan gives you many more options. The dining room can easily become a home office, craft room, or even a fourth bedroom. The living room centers around a classic brick fireplace, with the kitchen and eat-in area right next to it—perfect for everyday living and casual entertaining.
The oversized bonus room off the living room is a true highlight, ready to become a second living space, game room, or studio. On the other side of the home, the primary suite has two closets and a walk-in shower, while two more bedrooms and a fun hall bath complete the layout. Built-ins throughout the home add both storage and character.
The property is nearly 1/4 acre, with the majority of the fenced yard space on the side rather than the back. A large storage shed on a solid foundation will remain with the property.
No home in the area combines quiet neighborhood living, spacious room, and city convenience quite like this one does. Make it yours today!
Contact an agent
Home facts
- Year built:1976
- Listing ID #:1183584
- Added:65 day(s) ago
- Updated:October 06, 2025 at 12:32 PM
Rooms and interior
- Bedrooms:3
- Total bathrooms:2
- Full bathrooms:2
- Living area:2,527 sq. ft.
Heating and cooling
- Cooling:Central Electric
- Heating:Central Gas
Structure and exterior
- Roof:Composition
- Year built:1976
- Building area:2,527 sq. ft.
- Lot area:0.22 Acres
Schools
- High school:Putnam City North HS
- Middle school:Cooper MS
- Elementary school:Harvest Hills ES
Utilities
- Water:Public
Finances and disclosures
- Price:$269,800
- Price per sq. ft.:$106.77
New listings near 10300 Ryecroft Road
- New
 $269,500Active3 beds 2 baths1,823 sq. ft.
$269,500Active3 beds 2 baths1,823 sq. ft.10105 Bromley Court, Oklahoma City, OK 73159
MLS# 1194325Listed by: METRO FIRST REALTY GROUP - New
 $65,000Active2 beds 1 baths884 sq. ft.
$65,000Active2 beds 1 baths884 sq. ft.206 SE 25th Street, Oklahoma City, OK 73129
MLS# 1194626Listed by: SKYDANCE REALTY, LLC - New
 $162,500Active1 beds 1 baths869 sq. ft.
$162,500Active1 beds 1 baths869 sq. ft.909 SW 92nd Street, Oklahoma City, OK 73139
MLS# 1185034Listed by: RE/MAX FIRST - New
 $285,000Active4 beds 2 baths2,012 sq. ft.
$285,000Active4 beds 2 baths2,012 sq. ft.2317 SW 94th Street, Oklahoma City, OK 73159
MLS# 1194617Listed by: BLACK LABEL REALTY - New
 $635,000Active5 beds 4 baths4,080 sq. ft.
$635,000Active5 beds 4 baths4,080 sq. ft.3001 Raintree Road, Oklahoma City, OK 73120
MLS# 1194216Listed by: KELLER WILLIAMS REALTY ELITE - New
 $309,900Active3 beds 3 baths2,151 sq. ft.
$309,900Active3 beds 3 baths2,151 sq. ft.11517 SW 24th Street, Yukon, OK 73099
MLS# 1194599Listed by: PURPOSEFUL PROPERTY MANAGEMENT - New
 $297,500Active3 beds 2 baths1,989 sq. ft.
$297,500Active3 beds 2 baths1,989 sq. ft.11004 NW 108th Terrace, Yukon, OK 73099
MLS# 1194353Listed by: CHINOWTH & COHEN - New
 $165,000Active3 beds 1 baths1,289 sq. ft.
$165,000Active3 beds 1 baths1,289 sq. ft.2109 NW 31st Street, Oklahoma City, OK 73112
MLS# 1193735Listed by: CHINOWTH & COHEN - New
 $270,000Active3 beds 2 baths1,500 sq. ft.
$270,000Active3 beds 2 baths1,500 sq. ft.3916 Brougham Way, Oklahoma City, OK 73179
MLS# 1193642Listed by: HOMESTEAD + CO - New
 $369,000Active3 beds 2 baths2,302 sq. ft.
$369,000Active3 beds 2 baths2,302 sq. ft.14900 SE 79th Street, Choctaw, OK 73020
MLS# 1194575Listed by: KING REAL ESTATE GROUP
