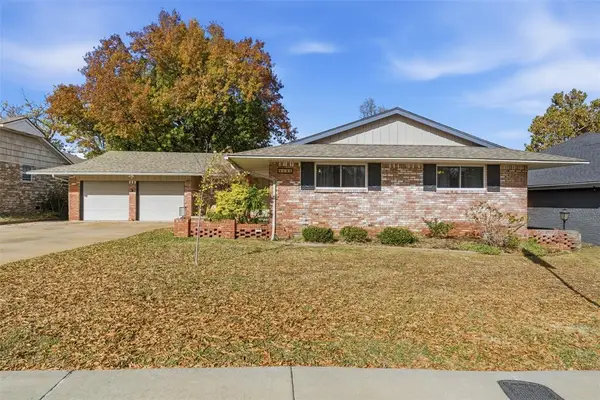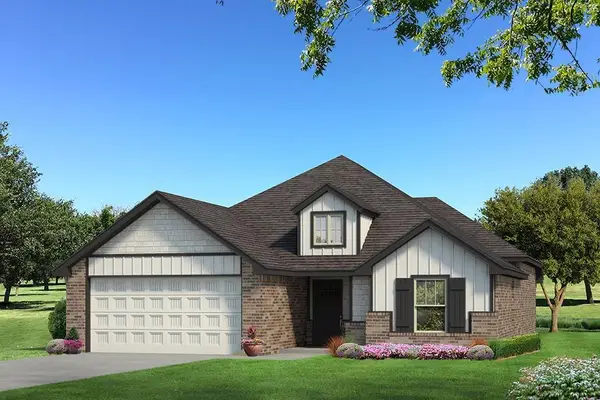3916 Brougham Way, Oklahoma City, OK 73179
Local realty services provided by:ERA Courtyard Real Estate
Listed by: michelle dugan, sheri condon
Office: homestead + co
MLS#:1193642
Source:OK_OKC
3916 Brougham Way,Oklahoma City, OK 73179
$270,000
- 3 Beds
- 2 Baths
- - sq. ft.
- Single family
- Sold
Sorry, we are unable to map this address
Price summary
- Price:$270,000
About this home
Don't miss out on this gorgeous pinterest worthy home in Mustang Schools!
This beautiful 3-bedroom, 2-bath home features soaring 10-foot ceilings and a large, cozy living room centered around a stunning stone fireplace. The open concept design flows into the chef's kitchen showcasing soft-close white cabinets, gas stove, stainless appliances, marble-look granite countertops, a massive center island with bar seating, eat in kitchen, and a huge walk-in pantry with built-in shelving & countertops perfect for small appliance use and storage. Light wood-look tile floors run throughout the main living areas and kitchen, creating bright and easy to maintain spaces. The primary suite is tucked in the back of the home and includes a spacious walk in closet and an ensuite bathroom with whirlpool tub, separate shower, double vanity with marble-look granite, and plenty of built-in storage. The two additional spacious bedrooms are located at the front of the home, both with access to the second bathroom. A large laundry room with a mud bench adds everyday convenience, while the 2 car garage offers built-in shelving and a door to access the backyard. Step outside to your own backyard oasis complete with an extended covered patio, fire pit, and above-ground pool perfect for entertaining or relaxing. The neighborhood also offers a playground and sidewalks for easy walks and meeting your neighbors. This home is move-in ready and waiting for you!
Contact an agent
Home facts
- Year built:2019
- Listing ID #:1193642
- Added:46 day(s) ago
- Updated:November 20, 2025 at 03:10 AM
Rooms and interior
- Bedrooms:3
- Total bathrooms:2
- Full bathrooms:2
Heating and cooling
- Cooling:Central Electric
- Heating:Central Gas
Structure and exterior
- Roof:Composition
- Year built:2019
Schools
- High school:Mustang HS
- Middle school:Mustang North MS
- Elementary school:Prairie View ES
Utilities
- Water:Public
Finances and disclosures
- Price:$270,000
New listings near 3916 Brougham Way
- New
 $225,000Active3 beds 2 baths1,962 sq. ft.
$225,000Active3 beds 2 baths1,962 sq. ft.3313 N Tulsa Avenue, Oklahoma City, OK 73112
MLS# 1202154Listed by: BAILEE & CO. REAL ESTATE - New
 $245,900Active3 beds 2 baths1,503 sq. ft.
$245,900Active3 beds 2 baths1,503 sq. ft.1109 Chestnut Creek Drive, Yukon, OK 73099
MLS# 1202255Listed by: THE PROPERTY CENTER LLC - New
 $435,000Active4 beds 4 baths4,640 sq. ft.
$435,000Active4 beds 4 baths4,640 sq. ft.1115 N Holly Avenue, Oklahoma City, OK 73127
MLS# 1202262Listed by: EXP REALTY, LLC - Open Sun, 2 to 4pmNew
 $240,000Active2 beds 1 baths1,308 sq. ft.
$240,000Active2 beds 1 baths1,308 sq. ft.2117 NW 26th Street, Oklahoma City, OK 73107
MLS# 1202100Listed by: VERBODE - New
 $325,000Active3 beds 2 baths2,090 sq. ft.
$325,000Active3 beds 2 baths2,090 sq. ft.2433 NW 46th Street, Oklahoma City, OK 73112
MLS# 1202210Listed by: FLOTILLA REAL ESTATE PARTNERS - New
 $59,000Active0.2 Acres
$59,000Active0.2 Acres14509 Center Village Way, Piedmont, OK 73078
MLS# 1202227Listed by: KELLER WILLIAMS CENTRAL OK ED - New
 $59,000Active0.18 Acres
$59,000Active0.18 Acres14505 Center Village Way, Piedmont, OK 73078
MLS# 1202233Listed by: KELLER WILLIAMS CENTRAL OK ED - New
 $389,900Active4 beds 3 baths2,034 sq. ft.
$389,900Active4 beds 3 baths2,034 sq. ft.14313 Village Trail, Piedmont, OK 73078
MLS# 1202244Listed by: KELLER WILLIAMS CENTRAL OK ED - New
 $237,500Active6 beds 4 baths2,360 sq. ft.
$237,500Active6 beds 4 baths2,360 sq. ft.6908 Woodlake Drive, Oklahoma City, OK 73132
MLS# 1201629Listed by: KBB REAL ESTATE - New
 $354,790Active3 beds 2 baths1,550 sq. ft.
$354,790Active3 beds 2 baths1,550 sq. ft.2301 NW 170th Street, Edmond, OK 73012
MLS# 1202239Listed by: PREMIUM PROP, LLC
