10404 Durham Drive, Oklahoma City, OK 73162
Local realty services provided by:ERA Courtyard Real Estate

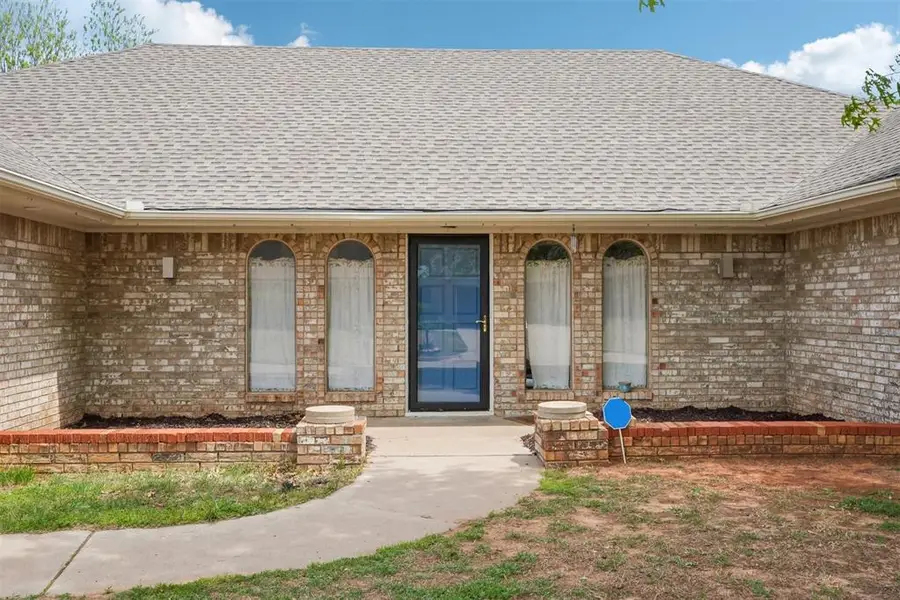
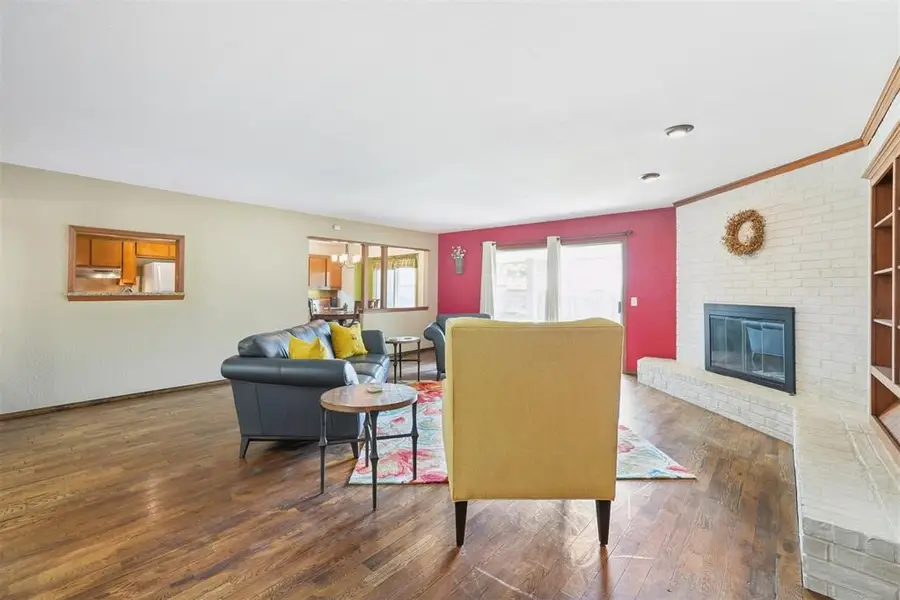
Listed by:william weston
Office:keller williams central ok ed
MLS#:1165128
Source:OK_OKC
10404 Durham Drive,Oklahoma City, OK 73162
$299,900
- 3 Beds
- 3 Baths
- 2,487 sq. ft.
- Single family
- Active
Price summary
- Price:$299,900
- Price per sq. ft.:$120.59
About this home
This is a delightful home, offering a wonderful experience both inside and out. The Anderson replacement windows beautifully enhance the many charming details and the inviting warmth of the space. The kitchen boasts ample cabinet space, and there is convenient storage throughout the home. An extra-deep garage adds further convenience, The two spacious living areas are ideal, with one near the front door for entertaining and another, more private area that opens onto a large covered patio and a generous backyard. This home has clearly been cherished and is in excellent condition, ready for you to move in and make it your own. During the winter months, you can enjoy the cozy warmth of the fireplace with its gas starter. For quiet days, you can relax with a favorite book in the second living area. Furthermore, Harvest Hills Elementary School is conveniently located just a half block to the north. The recently replaced hot water tank offers added peace of mind.
Contact an agent
Home facts
- Year built:1976
- Listing Id #:1165128
- Added:124 day(s) ago
- Updated:August 17, 2025 at 03:07 AM
Rooms and interior
- Bedrooms:3
- Total bathrooms:3
- Full bathrooms:3
- Living area:2,487 sq. ft.
Heating and cooling
- Cooling:Central Electric
- Heating:Heat Pump
Structure and exterior
- Roof:Composition
- Year built:1976
- Building area:2,487 sq. ft.
- Lot area:0.22 Acres
Schools
- High school:Putnam City North HS
- Middle school:Cooper MS
- Elementary school:Harvest Hills ES
Finances and disclosures
- Price:$299,900
- Price per sq. ft.:$120.59
New listings near 10404 Durham Drive
- New
 $385,000Active4 beds 3 baths3,554 sq. ft.
$385,000Active4 beds 3 baths3,554 sq. ft.1421 NW 16th Street, Oklahoma City, OK 73106
MLS# 1186074Listed by: WHITTINGTON REALTY - New
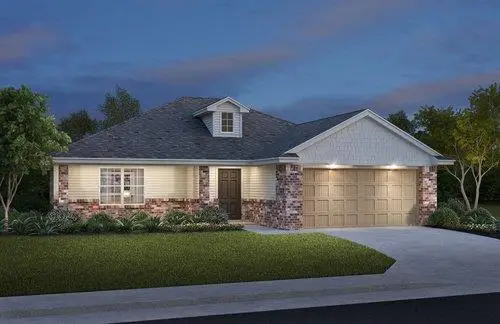 $276,500Active3 beds 2 baths1,333 sq. ft.
$276,500Active3 beds 2 baths1,333 sq. ft.9017 Blackfork Lane, Oklahoma City, OK 73160
MLS# 1186398Listed by: CENTRAL OK REAL ESTATE GROUP - New
 $65,000Active0.46 Acres
$65,000Active0.46 Acres1801 S Missouri Avenue, Oklahoma City, OK 73129
MLS# 1186409Listed by: CHINOWTH & COHEN - New
 $299,900Active3 beds 2 baths1,962 sq. ft.
$299,900Active3 beds 2 baths1,962 sq. ft.8321 NW 113th Terrace, Oklahoma City, OK 73162
MLS# 1186041Listed by: METRO FIRST REALTY OF EDMOND - New
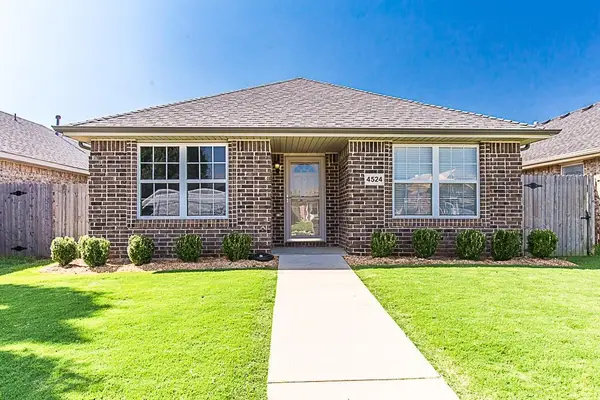 $204,500Active3 beds 2 baths1,251 sq. ft.
$204,500Active3 beds 2 baths1,251 sq. ft.4524 SE 80th Street, Oklahoma City, OK 73135
MLS# 1186358Listed by: INDEPENDENT REALTY OF OKLAHOMA 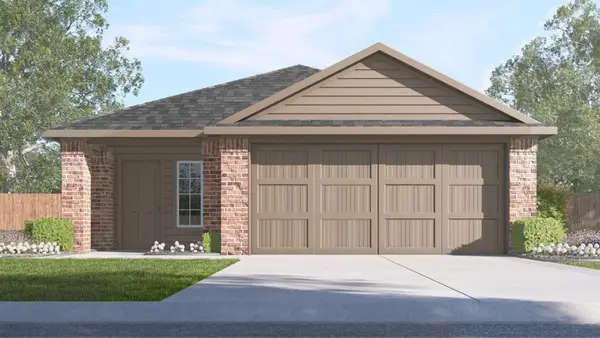 $249,990Pending3 beds 2 baths1,489 sq. ft.
$249,990Pending3 beds 2 baths1,489 sq. ft.613 NE 107th Street, Oklahoma City, OK 73114
MLS# 1186379Listed by: D.R HORTON REALTY OF OK LLC $321,990Pending4 beds 3 baths2,475 sq. ft.
$321,990Pending4 beds 3 baths2,475 sq. ft.10217 NW 28th Terrace, Yukon, OK 73099
MLS# 1186382Listed by: D.R HORTON REALTY OF OK LLC- New
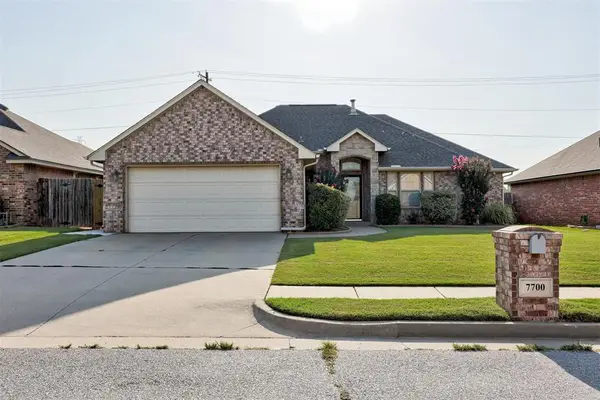 $260,000Active3 beds 2 baths1,596 sq. ft.
$260,000Active3 beds 2 baths1,596 sq. ft.7700 Geneva Rea Lane, Yukon, OK 73099
MLS# 1186363Listed by: KELLER WILLIAMS REALTY ELITE - New
 $29,000Active0.08 Acres
$29,000Active0.08 Acres3107 S Broadway Avenue, Oklahoma City, OK 73109
MLS# 1186372Listed by: LIME REALTY  $68,000Pending3 beds 1 baths1,302 sq. ft.
$68,000Pending3 beds 1 baths1,302 sq. ft.1901 NE 28th Street, Oklahoma City, OK 73111
MLS# 1186313Listed by: KELLER WILLIAMS REALTY MULINIX
