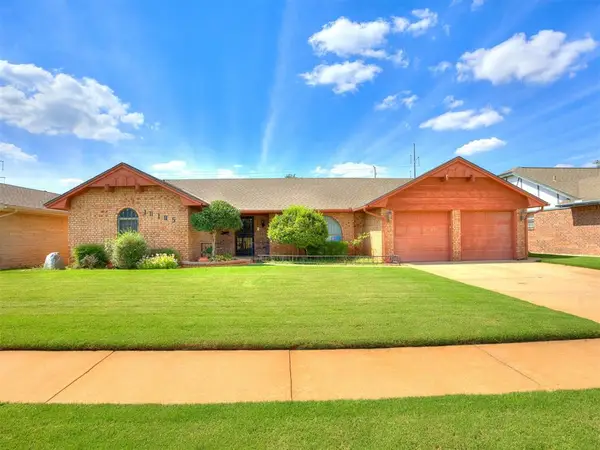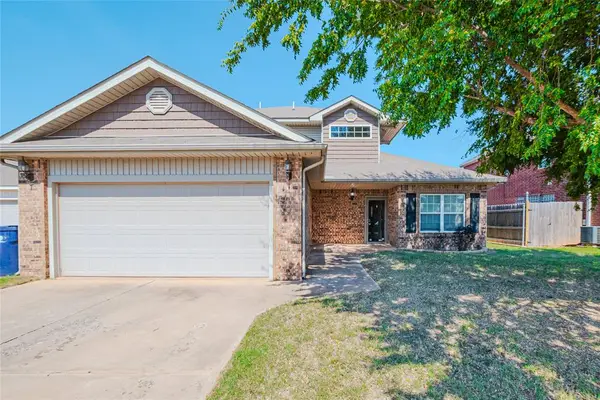4524 SE 80th Street, Oklahoma City, OK 73135
Local realty services provided by:ERA Courtyard Real Estate
Listed by:david teague
Office:independent realty of oklahoma
MLS#:1186358
Source:OK_OKC
4524 SE 80th Street,Oklahoma City, OK 73135
$204,500
- 3 Beds
- 2 Baths
- 1,251 sq. ft.
- Single family
- Pending
Price summary
- Price:$204,500
- Price per sq. ft.:$163.47
About this home
You Won't Find A Cleaner, More Move-In-Ready-Packed- With-Features-Home Than This One! From the gorgeously manicured lawn to the last detail inside, pride in ownership is evident in every direction you look. Versatile dual entryways offer a unique feel to this efficient 3 bed floorplan . Driveway entry leads you through a cozy private patio. Get ready for relaxing fall evenings in the patio couch because it stays! Entry through the street side offers equal landscape beauty and easy access to the front two bedrooms. Your kitchen is equipped with premium LG stainless steel appliances including dishwasher, microwave, smooth top electric free-standing stove and the upgraded LG refrigerator stays!! There's plenty of durable custom concrete counter space, ample storage, and walk-in pantry! The spacious dining room has loads of natural lighting and shares a doorway to the interior laundry with LG washer and dryer THAT STAYS!! Master retreat is complemented with private dual vanity, tub/shower combo, and the walk in closet of your dreams. Ample size secondary bedrooms have easy access to hall bath with tub/shower combo. Automatic man-cave is built in with large flat screen garage tv that stays! Other amenities include alarm system, in-ground 8 person storm shelter in the garage, garage door lift, and newer gas hot water tank. ADDED BONUS: OKC utilities includes 1 monthly large trash pick up. Just 1 minute to 240 makes an easy commute to anywhere! This one is special; put this one first and end your search!
Contact an agent
Home facts
- Year built:2005
- Listing ID #:1186358
- Added:48 day(s) ago
- Updated:October 06, 2025 at 07:32 AM
Rooms and interior
- Bedrooms:3
- Total bathrooms:2
- Full bathrooms:2
- Living area:1,251 sq. ft.
Heating and cooling
- Cooling:Central Electric
- Heating:Central Gas
Structure and exterior
- Roof:Composition
- Year built:2005
- Building area:1,251 sq. ft.
- Lot area:0.11 Acres
Schools
- High school:Midwest City HS
- Middle school:Del City MS
- Elementary school:Parkview ES
Utilities
- Water:Public
Finances and disclosures
- Price:$204,500
- Price per sq. ft.:$163.47
New listings near 4524 SE 80th Street
- New
 $269,500Active3 beds 2 baths1,823 sq. ft.
$269,500Active3 beds 2 baths1,823 sq. ft.10105 Bromley Court, Oklahoma City, OK 73159
MLS# 1194325Listed by: METRO FIRST REALTY GROUP - New
 $65,000Active2 beds 1 baths884 sq. ft.
$65,000Active2 beds 1 baths884 sq. ft.206 SE 25th Street, Oklahoma City, OK 73129
MLS# 1194626Listed by: SKYDANCE REALTY, LLC - New
 $162,500Active1 beds 1 baths869 sq. ft.
$162,500Active1 beds 1 baths869 sq. ft.909 SW 92nd Street, Oklahoma City, OK 73139
MLS# 1185034Listed by: RE/MAX FIRST - New
 $285,000Active4 beds 2 baths2,012 sq. ft.
$285,000Active4 beds 2 baths2,012 sq. ft.2317 SW 94th Street, Oklahoma City, OK 73159
MLS# 1194617Listed by: BLACK LABEL REALTY - New
 $635,000Active5 beds 4 baths4,080 sq. ft.
$635,000Active5 beds 4 baths4,080 sq. ft.3001 Raintree Road, Oklahoma City, OK 73120
MLS# 1194216Listed by: KELLER WILLIAMS REALTY ELITE - New
 $309,900Active3 beds 3 baths2,151 sq. ft.
$309,900Active3 beds 3 baths2,151 sq. ft.11517 SW 24th Street, Yukon, OK 73099
MLS# 1194599Listed by: PURPOSEFUL PROPERTY MANAGEMENT - New
 $297,500Active3 beds 2 baths1,989 sq. ft.
$297,500Active3 beds 2 baths1,989 sq. ft.11004 NW 108th Terrace, Yukon, OK 73099
MLS# 1194353Listed by: CHINOWTH & COHEN - New
 $165,000Active3 beds 1 baths1,289 sq. ft.
$165,000Active3 beds 1 baths1,289 sq. ft.2109 NW 31st Street, Oklahoma City, OK 73112
MLS# 1193735Listed by: CHINOWTH & COHEN - New
 $270,000Active3 beds 2 baths1,500 sq. ft.
$270,000Active3 beds 2 baths1,500 sq. ft.3916 Brougham Way, Oklahoma City, OK 73179
MLS# 1193642Listed by: HOMESTEAD + CO - New
 $369,000Active3 beds 2 baths2,302 sq. ft.
$369,000Active3 beds 2 baths2,302 sq. ft.14900 SE 79th Street, Choctaw, OK 73020
MLS# 1194575Listed by: KING REAL ESTATE GROUP
