10505 Sunnymeade Place, Oklahoma City, OK 73120
Local realty services provided by:ERA Courtyard Real Estate
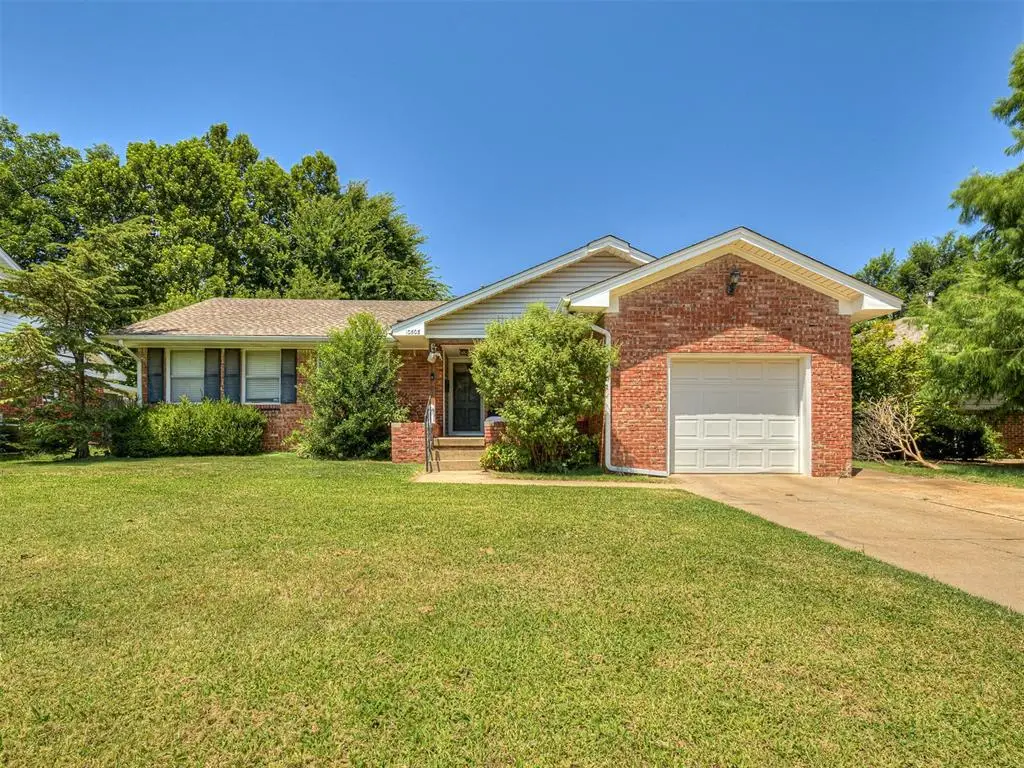
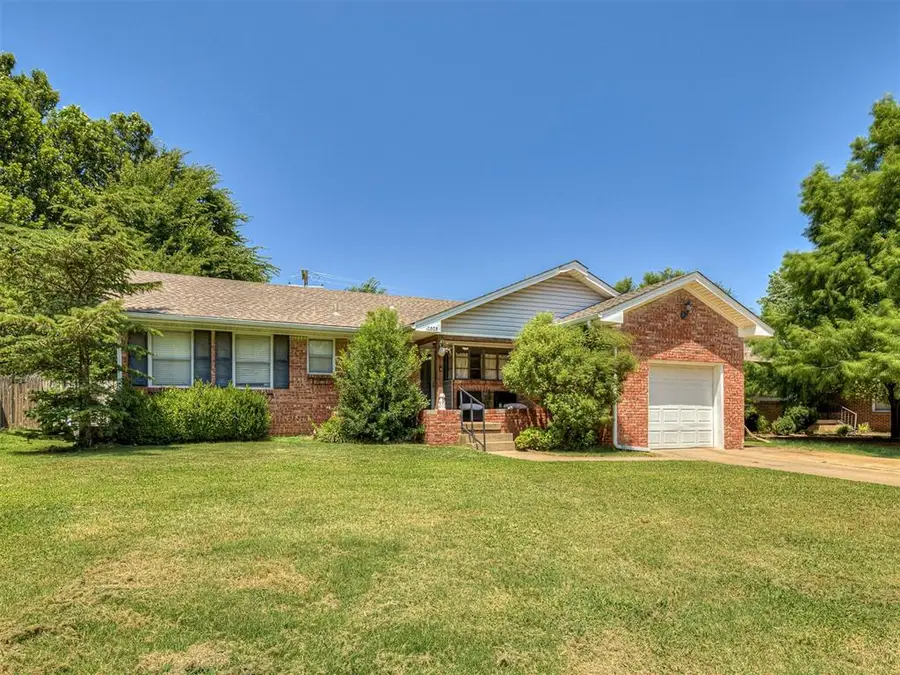
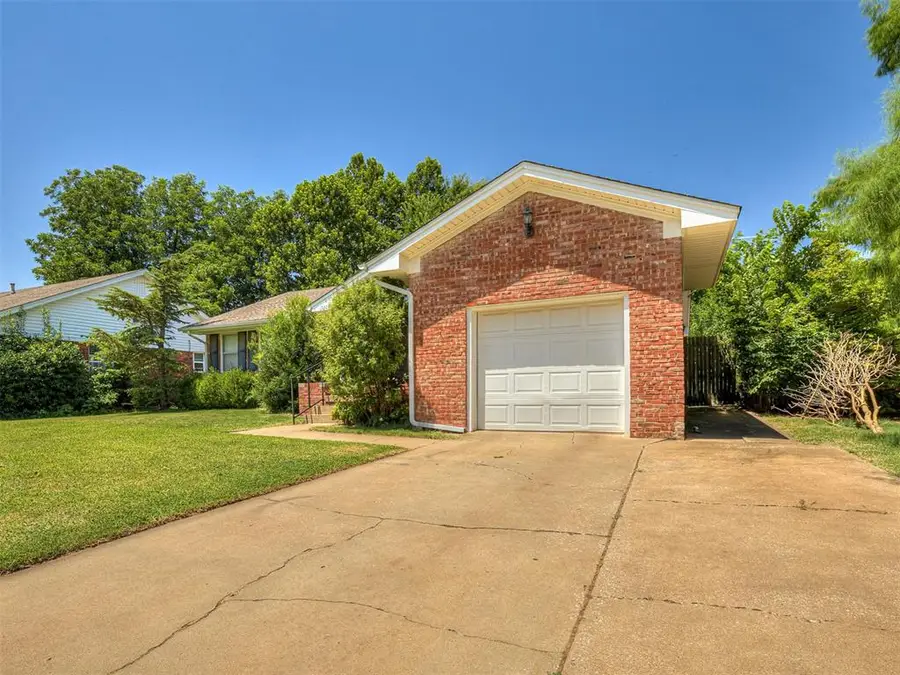
Listed by:summer fowler
Office:keller williams realty mulinix
MLS#:1183519
Source:OK_OKC
10505 Sunnymeade Place,Oklahoma City, OK 73120
$214,900
- 3 Beds
- 2 Baths
- 1,246 sq. ft.
- Single family
- Active
Price summary
- Price:$214,900
- Price per sq. ft.:$172.47
About this home
This adorable 3 bedroom 1.5 bath home is waiting for you to make it your own! Not only is it perfectly located it screams charm, comfort and convenience! Initial approach greets you with a scenic walk up and large covered porch. As soon as you enter you are met with the perfect mixture of modern charm and classic appeal. The original beautifully maintained wood floors are the first thing you notice and they flow through the majority of the home! Just off of the entry is the large kitchen with a ton of cabinet and counter space and a gorgeous corner window for stunning views. The large living room and optional dining area are massive and perfectly designed with huge windows to allow in natural light! As you enter the hallway the first room is the large main bathroom with tub/shower combo, sink and countertop and large mirror! The 3 bedrooms are nearby and spacious for plenty of design options! The first room features the half bath for easy access and ease! The other bedrooms are nearby, both spacious with the theme of large windows and natural light that follow throughout! Other features include a dedicated laundry room, covered back patio, and massive backyard! There are so many features of this home that are a must see in person, schedule your private showing to see for yourself!
Contact an agent
Home facts
- Year built:1955
- Listing Id #:1183519
- Added:28 day(s) ago
- Updated:August 20, 2025 at 12:31 PM
Rooms and interior
- Bedrooms:3
- Total bathrooms:2
- Full bathrooms:1
- Half bathrooms:1
- Living area:1,246 sq. ft.
Heating and cooling
- Cooling:Central Electric
- Heating:Central Gas
Structure and exterior
- Roof:Composition
- Year built:1955
- Building area:1,246 sq. ft.
- Lot area:0.17 Acres
Schools
- High school:John Marshall HS
- Middle school:John Marshall MS
- Elementary school:Ridgeview ES
Utilities
- Water:Public
Finances and disclosures
- Price:$214,900
- Price per sq. ft.:$172.47
New listings near 10505 Sunnymeade Place
- New
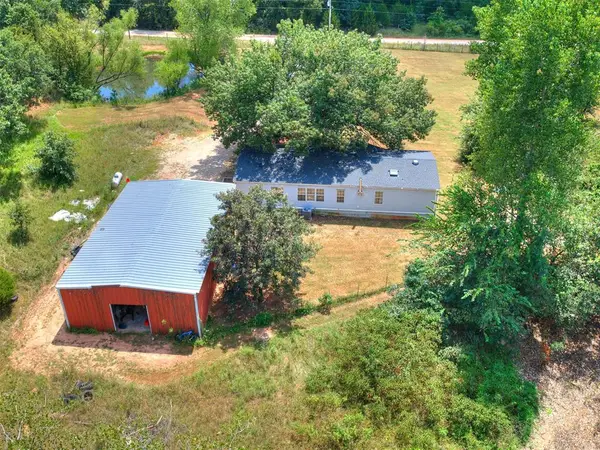 $240,000Active3 beds 2 baths1,680 sq. ft.
$240,000Active3 beds 2 baths1,680 sq. ft.19901 SE 160th Street, Newalla, OK 74857
MLS# 1186709Listed by: CHERRYWOOD - New
 $275,000Active3 beds 3 baths1,739 sq. ft.
$275,000Active3 beds 3 baths1,739 sq. ft.11608 Jude Way, Yukon, OK 73099
MLS# 1185349Listed by: MODERN ABODE REALTY - New
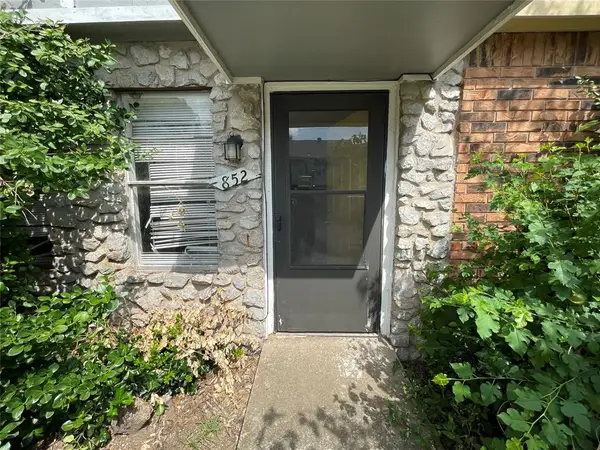 $56,000Active3 beds 2 baths1,082 sq. ft.
$56,000Active3 beds 2 baths1,082 sq. ft.852 Greenvale Road, Oklahoma City, OK 73127
MLS# 1186472Listed by: CAPITAL REAL ESTATE LLC - New
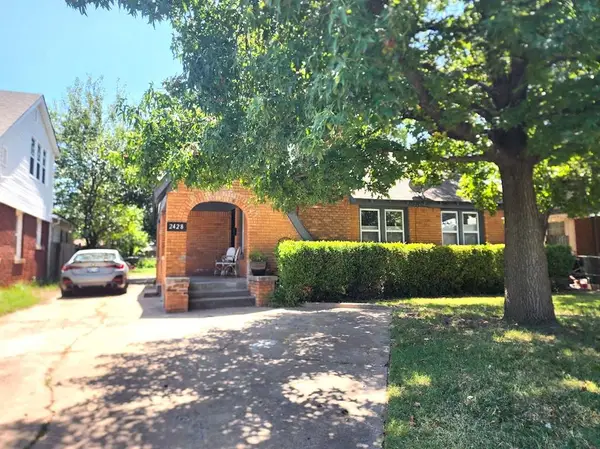 $175,000Active2 beds 1 baths1,145 sq. ft.
$175,000Active2 beds 1 baths1,145 sq. ft.2428 NW 22nd Street, Oklahoma City, OK 73107
MLS# 1186678Listed by: KEY REALTY AND PROPERTY MGMT - New
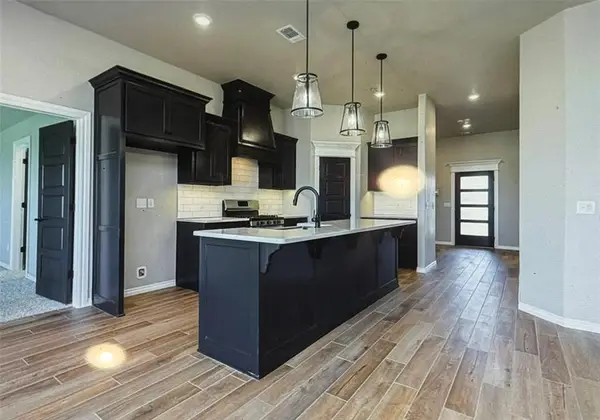 $315,000Active4 beds 2 baths2,118 sq. ft.
$315,000Active4 beds 2 baths2,118 sq. ft.9025 NW 125th Street, Yukon, OK 73099
MLS# 1186679Listed by: BLACK LABEL REALTY - New
 $155,000Active2 beds 1 baths1,189 sq. ft.
$155,000Active2 beds 1 baths1,189 sq. ft.301 NE 26th Street, Oklahoma City, OK 73105
MLS# 1186521Listed by: PRESTIGE REAL ESTATE SERVICES - New
 $1,325,000Active9 beds 11 baths6,270 sq. ft.
$1,325,000Active9 beds 11 baths6,270 sq. ft.124 NW 15th Street, Oklahoma City, OK 73103
MLS# 1186644Listed by: CITYGATES REAL ESTATE LLC - New
 $149,900Active3 beds 1 baths1,097 sq. ft.
$149,900Active3 beds 1 baths1,097 sq. ft.2524 SW 49th Street, Oklahoma City, OK 73119
MLS# 1186321Listed by: HAMILWOOD REAL ESTATE - New
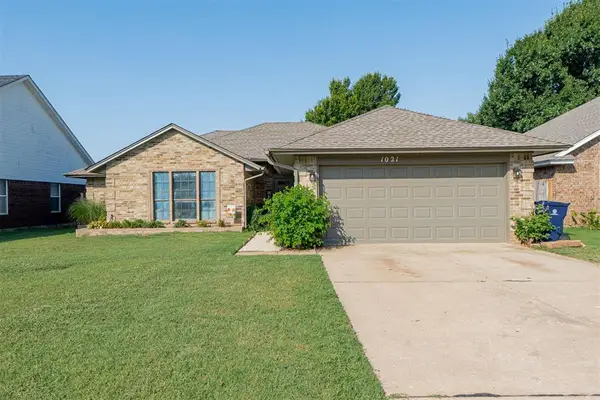 $250,000Active3 beds 2 baths1,771 sq. ft.
$250,000Active3 beds 2 baths1,771 sq. ft.1021 Sennybridge Drive, Yukon, OK 73099
MLS# 1186365Listed by: PRIME REALTY INC. - New
 $85,000Active2 beds 1 baths960 sq. ft.
$85,000Active2 beds 1 baths960 sq. ft.720 SE 31st Street, Oklahoma City, OK 73129
MLS# 1186511Listed by: BAILEE & CO. REAL ESTATE
