1021 Sennybridge Drive, Yukon, OK 73099
Local realty services provided by:ERA Courtyard Real Estate
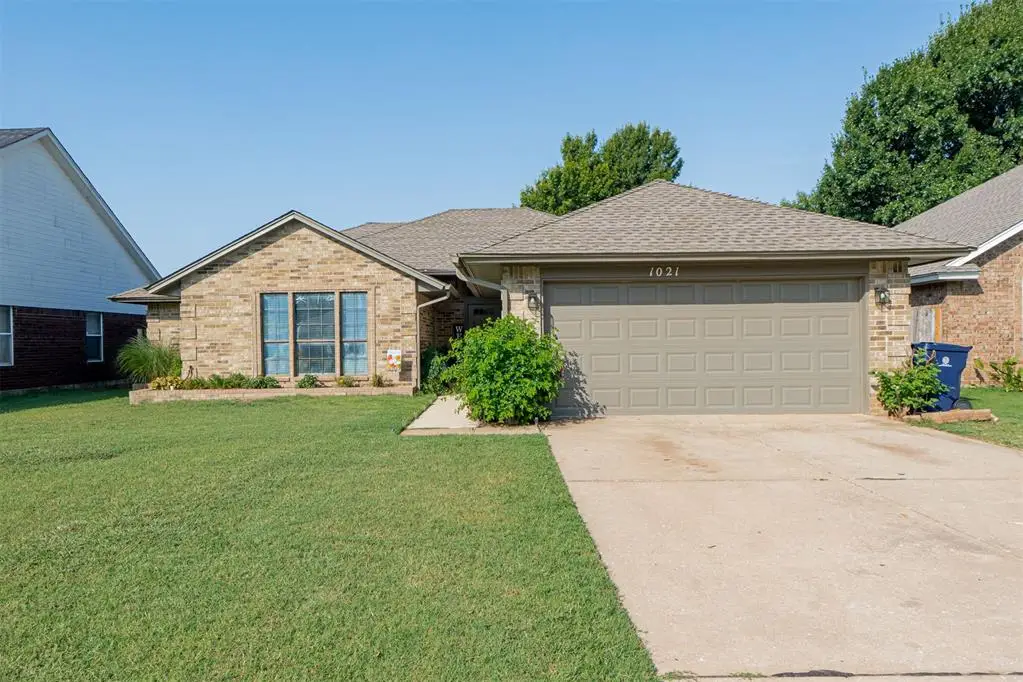

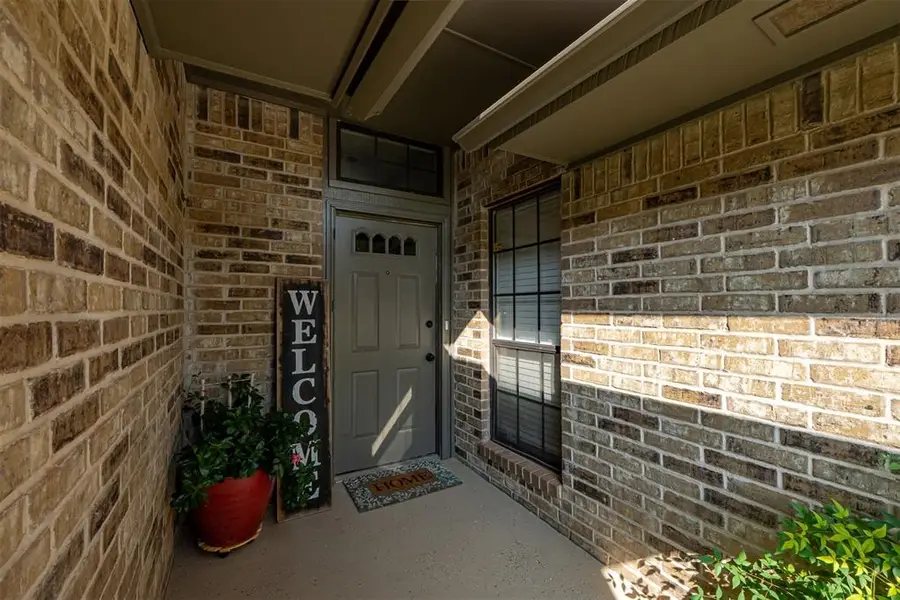
Listed by:kathy griffith
Office:prime realty inc.
MLS#:1186365
Source:OK_OKC
1021 Sennybridge Drive,Yukon, OK 73099
$250,000
- 3 Beds
- 2 Baths
- 1,771 sq. ft.
- Single family
- Active
Price summary
- Price:$250,000
- Price per sq. ft.:$141.16
About this home
Welcome Home to Your Own Hidden 3/2/2 Retreat! Tucked away at the back of the neighborhood, this 3-bedroom, 2-bath beauty comes with all the extras you’ve been looking for, and a few you didn’t know you needed! A two-car garage and storm shelter give you peace of mind, while the two living areas offer the perfect balance of “cozy evenings” and “let’s host game night.” Step into the main living room and look up, you’ll find a tray ceiling that adds a little flair, plus there’s a wood burning fireplace ready for chilly nights. Brand-new carpet makes everything feel fresh, and the light, bright, open floorplan brings an airy vibe throughout. The kitchen and dining spaces sparkle with tile floors, a cheerful bay window, and stainless steel appliances (yes, even the fridge, washer, and dryer stay!). Out back is where the magic happens, an inviting covered pergola oasis, perfect for morning coffee, evening drinks, or weekend BBQs. A storage building stands ready for all your extra lawn equipment or bicycles. The primary suite is a true getaway with double tray ceilings, loads of natural light, and a spa-style bath featuring marble-look flooring, dual closets, separate shower, and easy-care solid-surface vanity tops. The secondary bedrooms are generously sized, and the hall bath offers tooth-brushing convenience with double sinks, because mornings are busy enough without fighting for mirror and sink space. This home is more than just walls and a roof, it’s a lifestyle that will easily accommodate your lifestyle. Close proximity to Archery Traditions, Ground Control Trampoline Park, Express Clydesdales Barn, Historical Museum Complex, and the Mollie Spencer Farm.
Contact an agent
Home facts
- Year built:1989
- Listing Id #:1186365
- Added:1 day(s) ago
- Updated:August 20, 2025 at 12:37 PM
Rooms and interior
- Bedrooms:3
- Total bathrooms:2
- Full bathrooms:2
- Living area:1,771 sq. ft.
Heating and cooling
- Cooling:Central Electric
- Heating:Central Gas
Structure and exterior
- Roof:Composition
- Year built:1989
- Building area:1,771 sq. ft.
- Lot area:0.17 Acres
Schools
- High school:Mustang HS
- Middle school:Mustang North MS
- Elementary school:Mustang Creek ES
Utilities
- Water:Public
Finances and disclosures
- Price:$250,000
- Price per sq. ft.:$141.16
New listings near 1021 Sennybridge Drive
- New
 $275,000Active3 beds 3 baths1,739 sq. ft.
$275,000Active3 beds 3 baths1,739 sq. ft.11608 Jude Way, Yukon, OK 73099
MLS# 1185349Listed by: MODERN ABODE REALTY - New
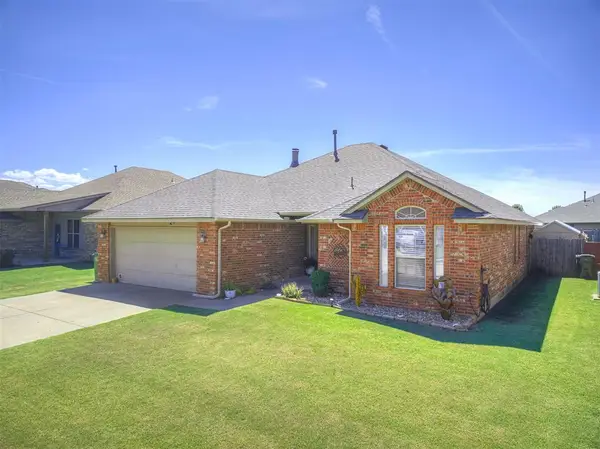 $245,000Active3 beds 2 baths1,594 sq. ft.
$245,000Active3 beds 2 baths1,594 sq. ft.4616 Oasis Lane, Yukon, OK 73099
MLS# 1186314Listed by: GATEWAY REALTY LLC - New
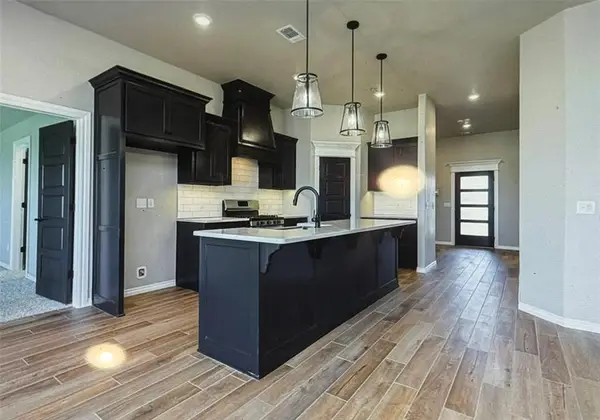 $315,000Active4 beds 2 baths2,118 sq. ft.
$315,000Active4 beds 2 baths2,118 sq. ft.9025 NW 125th Street, Yukon, OK 73099
MLS# 1186679Listed by: BLACK LABEL REALTY - New
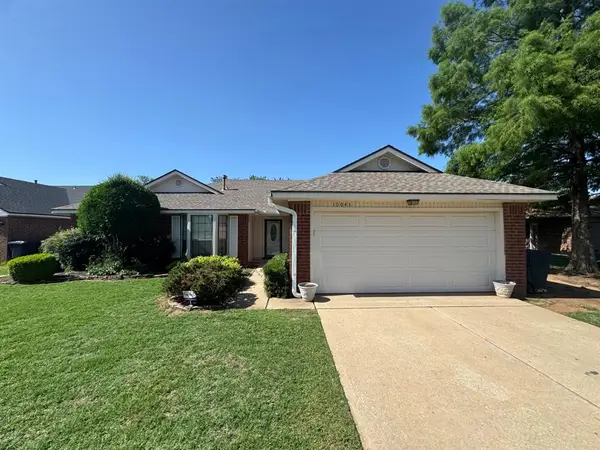 $252,000Active3 beds 2 baths1,814 sq. ft.
$252,000Active3 beds 2 baths1,814 sq. ft.10041 Aberdeen Lane, Yukon, OK 73099
MLS# 1186570Listed by: MELROSE REALTY LLC - New
 $225,000Active3 beds 2 baths1,347 sq. ft.
$225,000Active3 beds 2 baths1,347 sq. ft.11516 SW 8th Circle, Yukon, OK 73099
MLS# 1185658Listed by: MCGRAW REALTORS (BO) - New
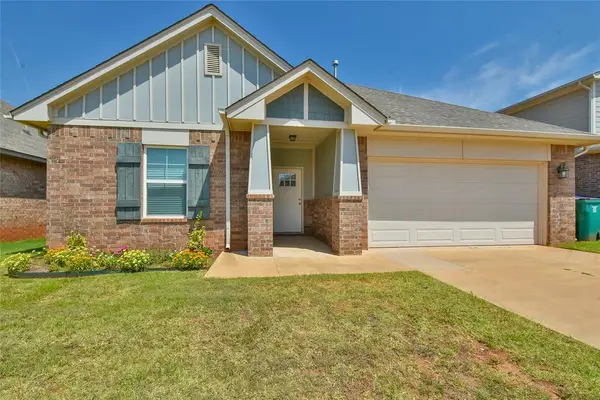 $239,900Active3 beds 2 baths1,254 sq. ft.
$239,900Active3 beds 2 baths1,254 sq. ft.9037 NW 143rd Street, Yukon, OK 73099
MLS# 1186081Listed by: HAMILWOOD REAL ESTATE - New
 $288,000Active3 beds 2 baths1,533 sq. ft.
$288,000Active3 beds 2 baths1,533 sq. ft.401 Nest Drive, Yukon, OK 73099
MLS# 1186515Listed by: ELITE PROPERTY & CONSULTING - New
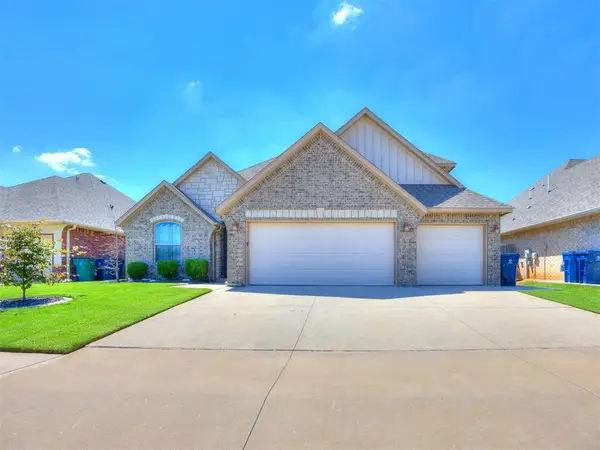 $370,000Active3 beds 2 baths2,017 sq. ft.
$370,000Active3 beds 2 baths2,017 sq. ft.9208 NW 137th Street, Yukon, OK 73099
MLS# 1186397Listed by: KIRKANGEL, INC. - New
 $340,000Active4 beds 3 baths2,065 sq. ft.
$340,000Active4 beds 3 baths2,065 sq. ft.9036 NW 79th Terrace, Yukon, OK 73099
MLS# 1186290Listed by: ARISTON REALTY LLC
