11012 Greystone Avenue, Oklahoma City, OK 73120
Local realty services provided by:ERA Courtyard Real Estate
Listed by: sunni pouncil
Office: ariston realty llc.
MLS#:1183105
Source:OK_OKC
11012 Greystone Avenue,Oklahoma City, OK 73120
$240,000
- 3 Beds
- 2 Baths
- 1,630 sq. ft.
- Single family
- Active
Upcoming open houses
- Sun, Nov 1602:00 pm - 04:00 pm
- Sun, Nov 2302:00 pm - 04:00 pm
Price summary
- Price:$240,000
- Price per sq. ft.:$147.24
About this home
PRICE REDUCTION ALERT!
Now offered at $240,000, and the sellers are contributing $2,000 for buyers to use their way!
Welcome to this beautifully maintained home in desirable NW Oklahoma City, offering comfort, charm, and convenience. Featuring 3 spacious bedrooms, 2 full bathrooms, and 1,630 SQFT of living space, this home provides a warm and functional layout designed for everyday living and entertaining.
The open living area is bright and inviting, perfect for gatherings or relaxing after a long day. The kitchen offers plenty of counter space, storage, and connects seamlessly to two dining areas, giving flexibility for casual meals or formal occasions.
The primary suite includes an ensuite bath for added privacy, while the secondary bedrooms provide versatility for family, guests, or a home office.
Step outside to a fenced backyard complete with a covered patio — ideal for cookouts or quiet evenings outdoors. The property also includes two outbuildings, one featuring a window A/C, perfect for a workshop, creative studio, or storage. The garage includes built-in shelving, adding even more practical space.
Located minutes from Highway 74, H.E. Bailey Turnpike, shopping, dining, and Lake Hefner, this home offers a perfect blend of accessibility and comfort.
Don’t miss your chance to make this UR Unique Home yours! Schedule your showing today or stop by our Open House every Sunday from 2–4 PM!
Contact an agent
Home facts
- Year built:1961
- Listing ID #:1183105
- Added:109 day(s) ago
- Updated:November 16, 2025 at 01:33 PM
Rooms and interior
- Bedrooms:3
- Total bathrooms:2
- Full bathrooms:2
- Living area:1,630 sq. ft.
Heating and cooling
- Cooling:Central Electric
- Heating:Central Electric
Structure and exterior
- Roof:Composition
- Year built:1961
- Building area:1,630 sq. ft.
- Lot area:0.19 Acres
Schools
- High school:John Marshall HS
- Middle school:John Marshall MS
- Elementary school:Greystone ES
Finances and disclosures
- Price:$240,000
- Price per sq. ft.:$147.24
New listings near 11012 Greystone Avenue
- New
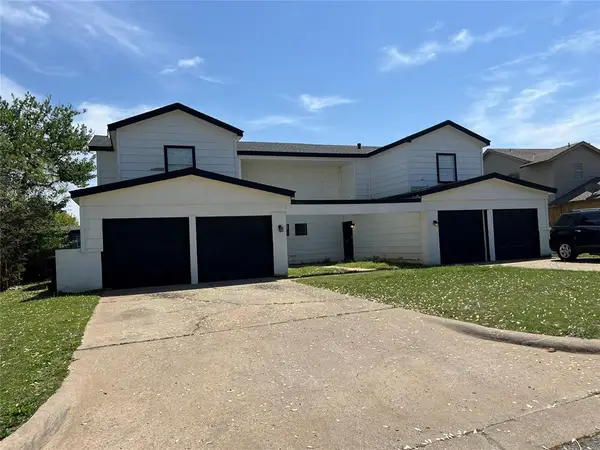 $359,000Active6 beds 6 baths3,326 sq. ft.
$359,000Active6 beds 6 baths3,326 sq. ft.6804 Lancer Lane, Oklahoma City, OK 73132
MLS# 1201538Listed by: HAVENLY REAL ESTATE GROUP - New
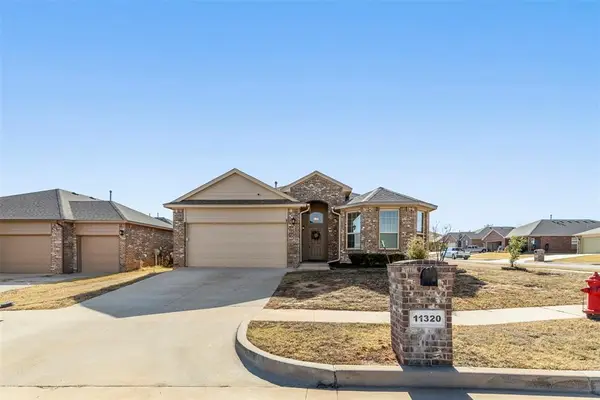 $269,000Active4 beds 2 baths1,766 sq. ft.
$269,000Active4 beds 2 baths1,766 sq. ft.11320 NW 95th Terrace, Yukon, OK 73099
MLS# 1201265Listed by: BLOCK ONE REAL ESTATE - Open Sun, 2 to 4pmNew
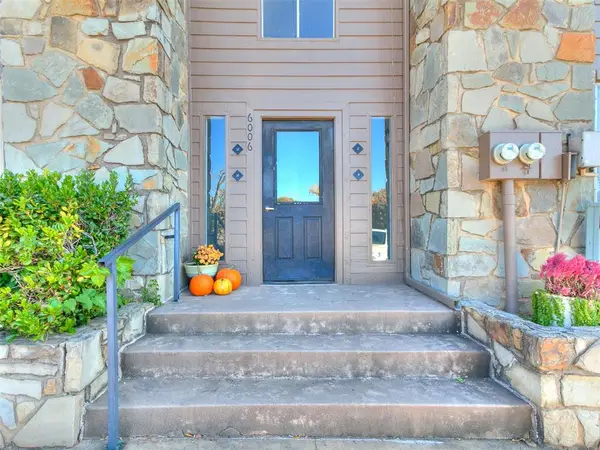 $150,000Active2 beds 2 baths1,411 sq. ft.
$150,000Active2 beds 2 baths1,411 sq. ft.6000 N Pennsylvania Avenue, Oklahoma City, OK 73112
MLS# 1201712Listed by: METRO FIRST REALTY - Open Sun, 2 to 4pmNew
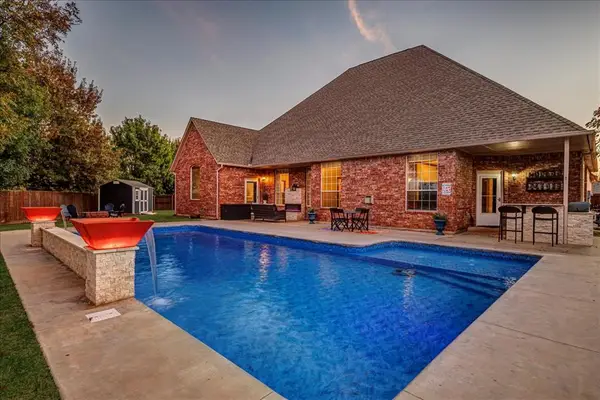 $484,900Active3 beds 3 baths3,323 sq. ft.
$484,900Active3 beds 3 baths3,323 sq. ft.9101 SW 28th Street, Oklahoma City, OK 73128
MLS# 1201714Listed by: ARISTON REALTY LLC - Open Sun, 2 to 4pmNew
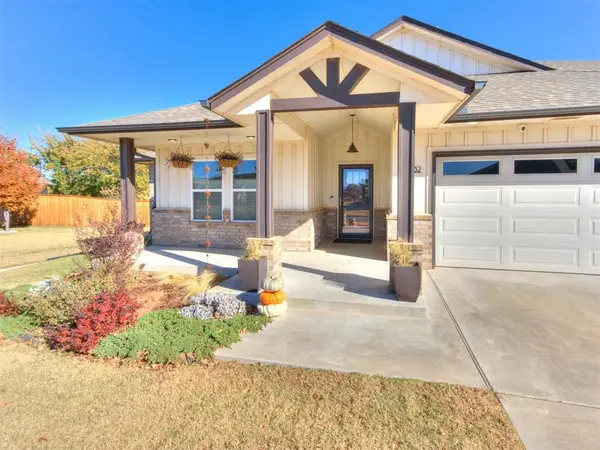 $385,000Active3 beds 2 baths1,900 sq. ft.
$385,000Active3 beds 2 baths1,900 sq. ft.12932 Black Hills Drive, Oklahoma City, OK 73142
MLS# 1201730Listed by: COPPER CREEK REAL ESTATE - Open Sun, 2 to 4pmNew
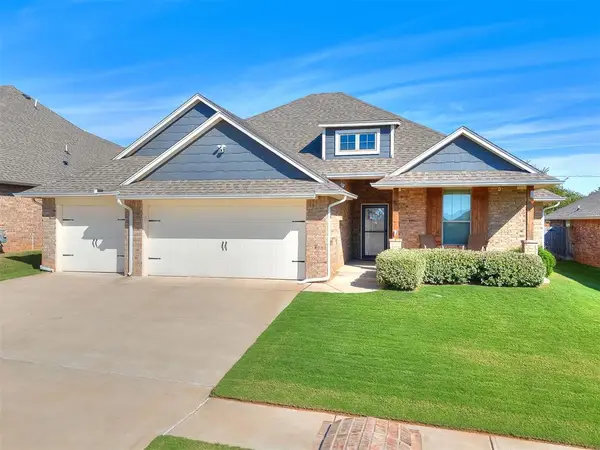 $361,000Active4 beds 2 baths1,850 sq. ft.
$361,000Active4 beds 2 baths1,850 sq. ft.12445 SW 30th Street, Yukon, OK 73099
MLS# 1201474Listed by: KELLER WILLIAMS-YUKON - New
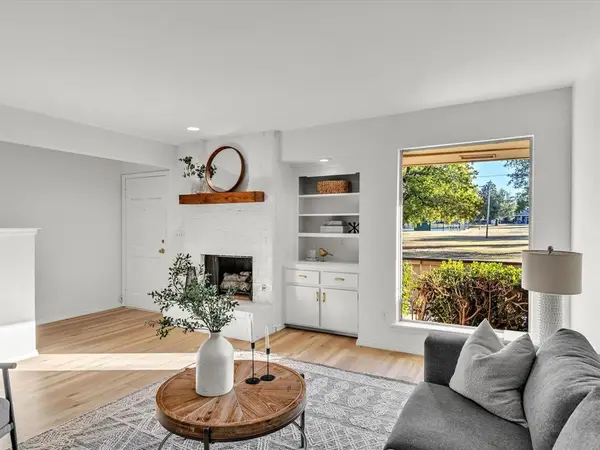 $169,500Active2 beds 2 baths1,538 sq. ft.
$169,500Active2 beds 2 baths1,538 sq. ft.10125 N Pennsylvania Avenue #2, Oklahoma City, OK 73120
MLS# 1201725Listed by: COLLECTION 7 REALTY - New
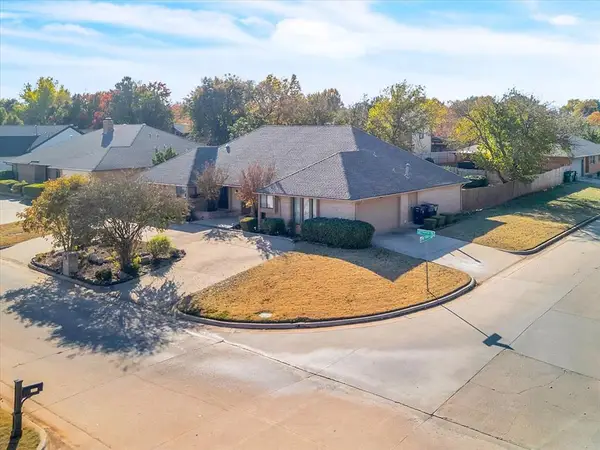 $447,000Active3 beds 3 baths2,799 sq. ft.
$447,000Active3 beds 3 baths2,799 sq. ft.4048 Spyglass Road, Oklahoma City, OK 73120
MLS# 1201711Listed by: MCGRAW REALTORS (BO) 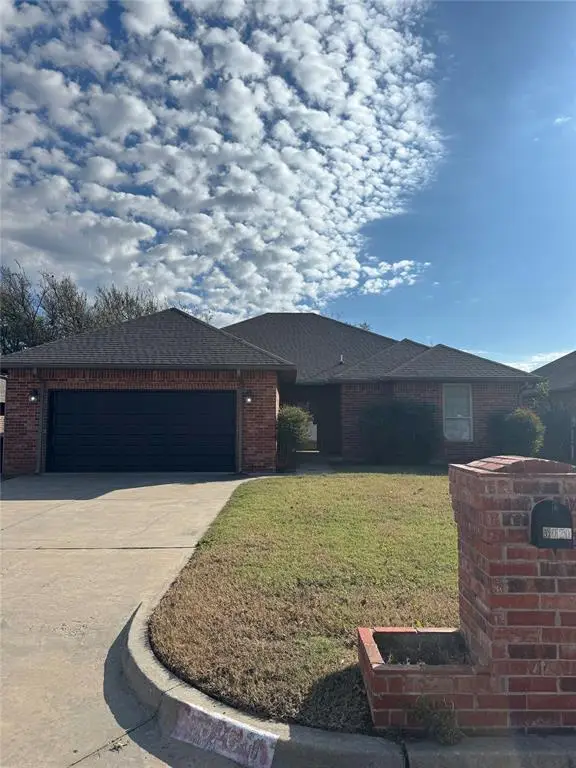 $218,000Pending3 beds 2 baths1,779 sq. ft.
$218,000Pending3 beds 2 baths1,779 sq. ft.5020 Cinder Drive, Oklahoma City, OK 73135
MLS# 1201707Listed by: ACCESS REAL ESTATE LLC- Open Sun, 2 to 4pmNew
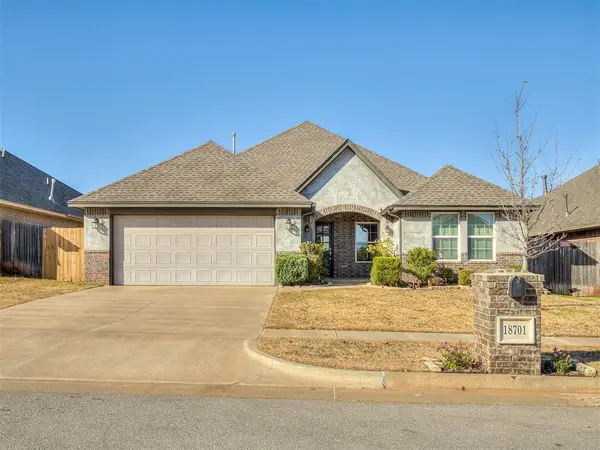 $319,900Active3 beds 2 baths1,725 sq. ft.
$319,900Active3 beds 2 baths1,725 sq. ft.18701 Maidstone Lane, Edmond, OK 73012
MLS# 1201584Listed by: BOLD REAL ESTATE, LLC
