1112 NW 47th Street, Oklahoma City, OK 73118
Local realty services provided by:ERA Courtyard Real Estate
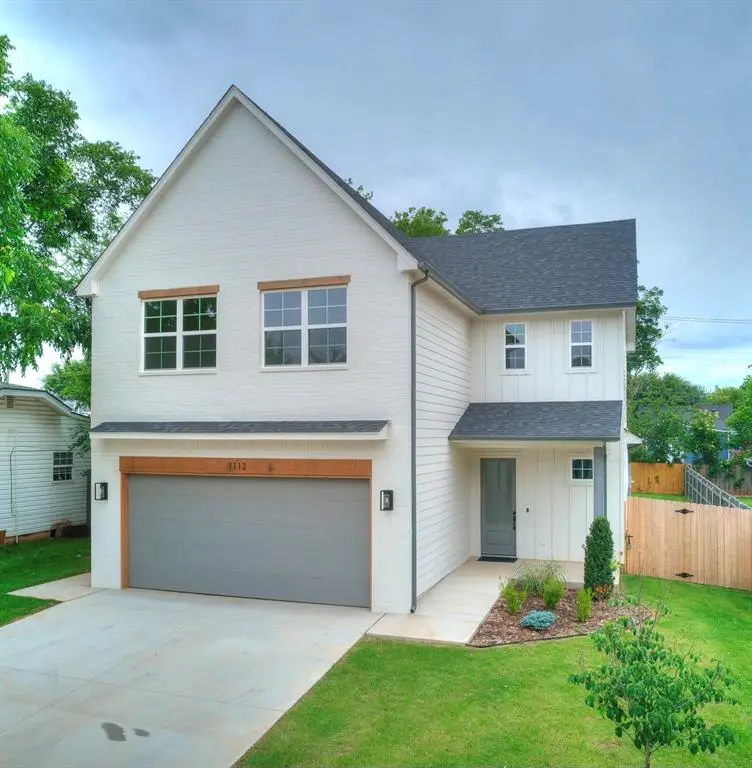
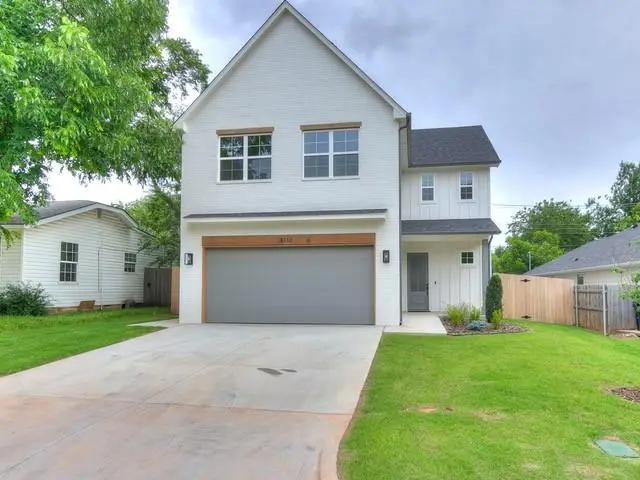
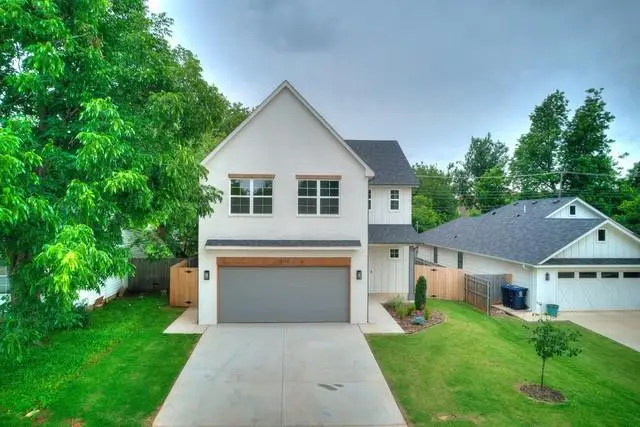
Listed by:carri ray
Office:trinity properties
MLS#:1156748
Source:OK_OKC
1112 NW 47th Street,Oklahoma City, OK 73118
$799,000
- 4 Beds
- 5 Baths
- 3,260 sq. ft.
- Single family
- Active
Price summary
- Price:$799,000
- Price per sq. ft.:$245.09
About this home
Discover modern luxury in this beautiful new construction in Helm Farm, just steps away from the Western Avenue District! This custom-designed home blends luxurious finishes with a touch of modern flair. The thoughtfully configured main level seamlessly integrates the kitchen, dining, bar and living while being bathed in an abundance of sunlight created by the home's 30 foot ceiling. Entertaining is easy with the state-of the-art culinary kitchen which includes a 9 foot marble island, 48 inch gas range, double oven, microwave drawer, LG fridge and bar fridge. This gourmet chef's kitchen is accented by the 20 foot walk-in pantry. The modern living room is showcased by a 15 foot electric fireplace and a designer 7 foot chandelier. The spacious primary suite is also located on the main level and acts as a luxury retreat with a soaking tub, oversized shower, double vanity and expansive his/her closet. Completing this level is the laundry room with ceiling height cabinets and the elegant powder room which entails a custom made waterfall quartzite vanity. Continue your journey to the second floor and you will find an oversized additional living space that can act as a bonus room/game room or flex space. The second powder room, three additional bedrooms and two additional full baths finish the second floor. Two of these bedrooms are connected by a Jack and Jill bathroom, while the third bedroom is the second primary suite with a full all glass walk-in shower and a 20 foot walk-in closet. Outside, an expansive covered back porch and attached double garage add convenience for your lifestyle. This location is ideal, being moments away from Whole Foods, Classen Curve, McGuinness High School and Downtown OKC. A home with this amount of detail and luxury at this price point is rare. This is an amazing opportunity and investment in OKC!
Contact an agent
Home facts
- Year built:2025
- Listing Id #:1156748
- Added:166 day(s) ago
- Updated:August 19, 2025 at 12:36 PM
Rooms and interior
- Bedrooms:4
- Total bathrooms:5
- Full bathrooms:3
- Half bathrooms:2
- Living area:3,260 sq. ft.
Heating and cooling
- Cooling:Central Electric
- Heating:Central Gas
Structure and exterior
- Roof:Composition
- Year built:2025
- Building area:3,260 sq. ft.
- Lot area:0.16 Acres
Schools
- High school:Douglass HS
- Middle school:Moon MS
- Elementary school:Wilson ES
Utilities
- Water:Public
Finances and disclosures
- Price:$799,000
- Price per sq. ft.:$245.09
New listings near 1112 NW 47th Street
- New
 $269,900Active3 beds 2 baths2,332 sq. ft.
$269,900Active3 beds 2 baths2,332 sq. ft.4609 NW 119th Street, Oklahoma City, OK 73162
MLS# 1186412Listed by: HAYES REBATE REALTY GROUP - New
 $374,900Active2 beds 3 baths1,877 sq. ft.
$374,900Active2 beds 3 baths1,877 sq. ft.8664 N May Avenue #21B, Oklahoma City, OK 73120
MLS# 1186491Listed by: CHINOWTH & COHEN - New
 $154,900Active2 beds 2 baths975 sq. ft.
$154,900Active2 beds 2 baths975 sq. ft.9624 Hefner Village Boulevard, Oklahoma City, OK 73162
MLS# 1186281Listed by: CHAMBERLAIN REALTY LLC - New
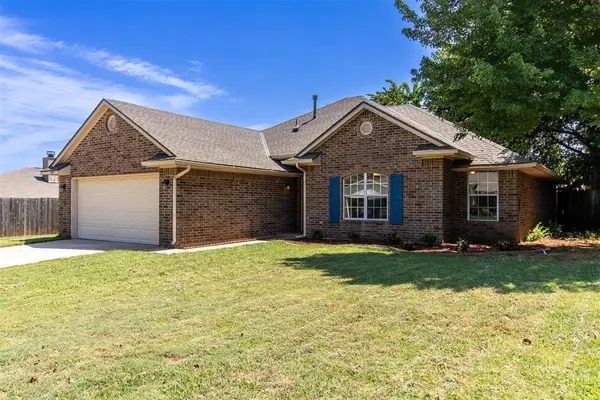 $255,000Active3 beds 2 baths1,576 sq. ft.
$255,000Active3 beds 2 baths1,576 sq. ft.904 Valley Court, Edmond, OK 73012
MLS# 1181187Listed by: LEGACY OAK REALTY - New
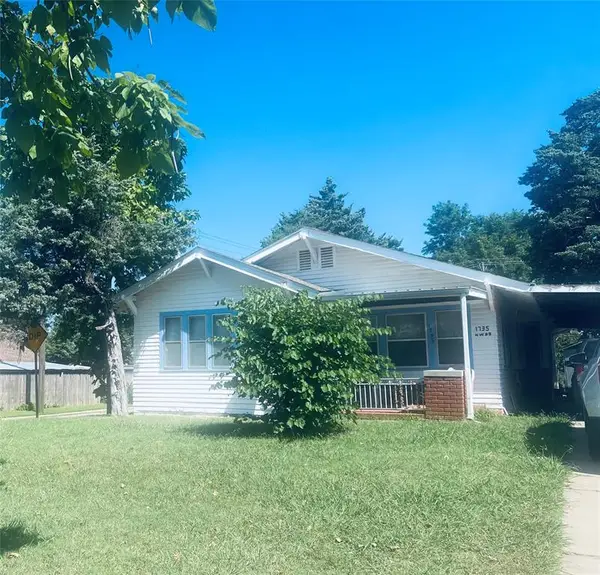 $158,500Active3 beds 2 baths1,599 sq. ft.
$158,500Active3 beds 2 baths1,599 sq. ft.1735 NW 33rd Street, Oklahoma City, OK 73118
MLS# 1185791Listed by: CHL REAL ESTATE SERVICE - New
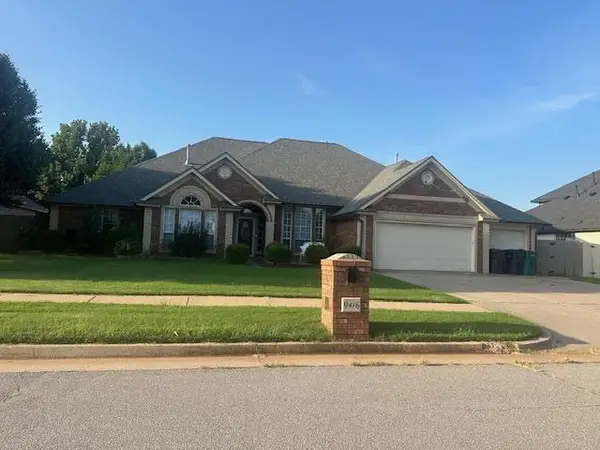 $399,900Active4 beds 4 baths2,964 sq. ft.
$399,900Active4 beds 4 baths2,964 sq. ft.9416 SW 33rd Street, Oklahoma City, OK 73179
MLS# 1186484Listed by: LUXURY REAL ESTATE - New
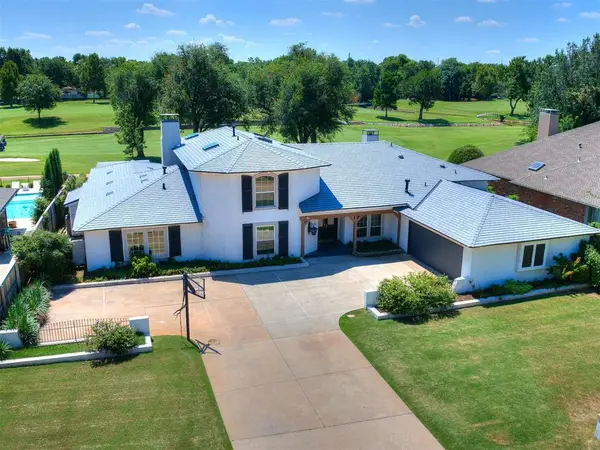 $850,000Active5 beds 5 baths4,916 sq. ft.
$850,000Active5 beds 5 baths4,916 sq. ft.3364 Brush Creek Road, Oklahoma City, OK 73120
MLS# 1182405Listed by: METRO FIRST REALTY OF EDMOND - New
 $375,000Active3 beds 3 baths2,217 sq. ft.
$375,000Active3 beds 3 baths2,217 sq. ft.5712 Ledgestone Drive, Mustang, OK 73064
MLS# 1186436Listed by: LRE REALTY LLC - New
 $215,000Active3 beds 2 baths1,270 sq. ft.
$215,000Active3 beds 2 baths1,270 sq. ft.105 Taos, Edmond, OK 73013
MLS# 1185036Listed by: COPPER CREEK REAL ESTATE - New
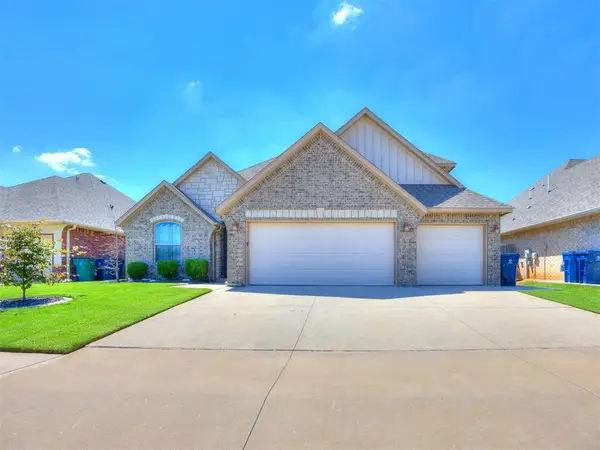 $370,000Active3 beds 2 baths2,017 sq. ft.
$370,000Active3 beds 2 baths2,017 sq. ft.9208 NW 137th Street, Yukon, OK 73099
MLS# 1186397Listed by: KIRKANGEL, INC.
