11120 Stratford Drive #205, Oklahoma City, OK 73120
Local realty services provided by:ERA Courtyard Real Estate
Listed by: tara levinson
Office: lre realty llc.
MLS#:1179765
Source:OK_OKC
11120 Stratford Drive #205,Oklahoma City, OK 73120
$129,900
- 2 Beds
- 2 Baths
- 1,180 sq. ft.
- Condominium
- Active
Price summary
- Price:$129,900
- Price per sq. ft.:$110.08
About this home
Discover this hidden gem in The Village, a peaceful and upgraded two-story condo perfectly blending comfort with convenience, ideal for first-time buyers, students, or as a stellar rental. This thoughtfully designed and freshly updated home offers easy access to Lake Hefner and major highways for effortless commuting. Step inside to a welcoming living room featuring new vinyl flooring, a cozy fireplace with a custom mantel, and an elegant staircase leading to a versatile loft. The well-appointed kitchen boasts granite countertops, a sleek tiled backsplash, updated stainless steel appliances (including a built-in microwave), and a formal dining area. The primary suite on the main floor is a dream with vaulted ceilings, a shiplap accent wall, sliding glass doors opening to a private walk-out patio, and an en-suite bathroom featuring granite vanity, a shower/tub combo, LED heated mirrors, and updated industrial light fixtures. Upstairs, a versatile loft bedroom awaits with two closets, and a matching full bathroom. Enjoy fresh paint throughout and the benefits of a gated community with amenities like a refreshing pool and ample grassy areas. Plus, you're just moments away from Penn Square, Quail Springs, Mattie’s Coffee, Chisholm Creek’s top-tier eats, and major universities like UCO, OC, OCU, OSU-OKC, and OU Med Center. This home truly offers the best of OKC living!
Contact an agent
Home facts
- Year built:1984
- Listing ID #:1179765
- Added:127 day(s) ago
- Updated:November 16, 2025 at 01:33 PM
Rooms and interior
- Bedrooms:2
- Total bathrooms:2
- Full bathrooms:2
- Living area:1,180 sq. ft.
Heating and cooling
- Cooling:Central Electric
- Heating:Central Electric
Structure and exterior
- Roof:Composition
- Year built:1984
- Building area:1,180 sq. ft.
Schools
- High school:John Marshall HS
- Middle school:John Marshall MS
- Elementary school:Ridgeview ES
Utilities
- Water:Public
Finances and disclosures
- Price:$129,900
- Price per sq. ft.:$110.08
New listings near 11120 Stratford Drive #205
- New
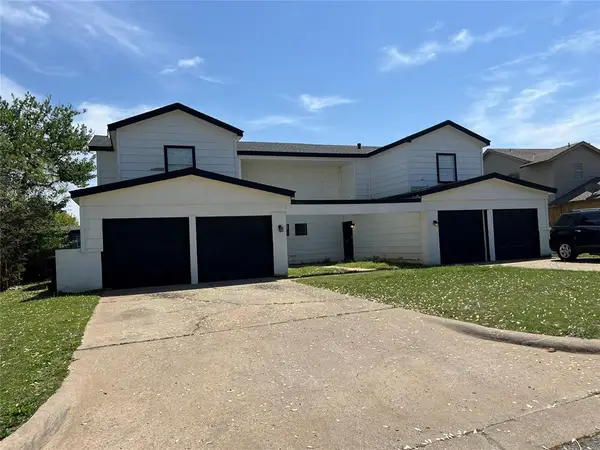 $359,000Active6 beds 6 baths3,326 sq. ft.
$359,000Active6 beds 6 baths3,326 sq. ft.6804 Lancer Lane, Oklahoma City, OK 73132
MLS# 1201538Listed by: HAVENLY REAL ESTATE GROUP - New
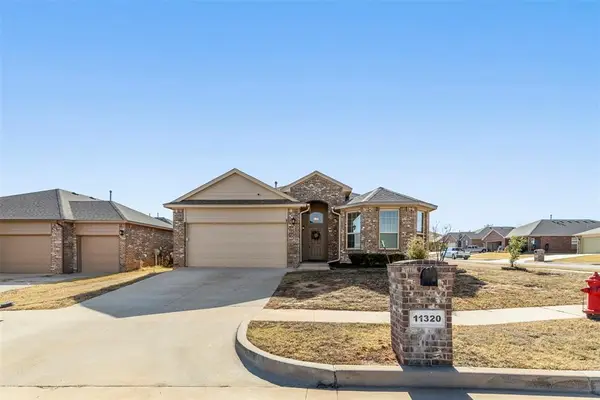 $269,000Active4 beds 2 baths1,766 sq. ft.
$269,000Active4 beds 2 baths1,766 sq. ft.11320 NW 95th Terrace, Yukon, OK 73099
MLS# 1201265Listed by: BLOCK ONE REAL ESTATE - Open Sun, 2 to 4pmNew
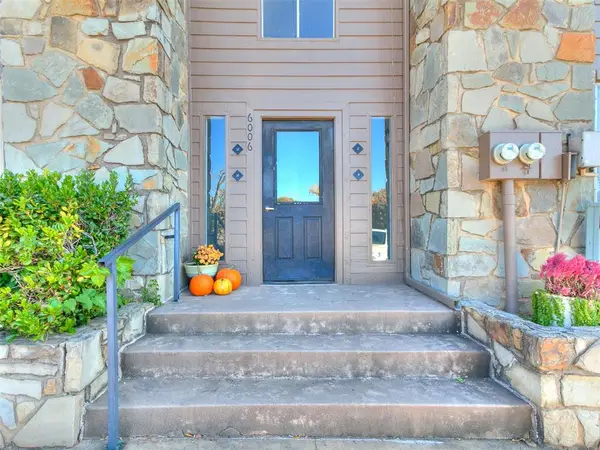 $150,000Active2 beds 2 baths1,411 sq. ft.
$150,000Active2 beds 2 baths1,411 sq. ft.6000 N Pennsylvania Avenue, Oklahoma City, OK 73112
MLS# 1201712Listed by: METRO FIRST REALTY - Open Sun, 2 to 4pmNew
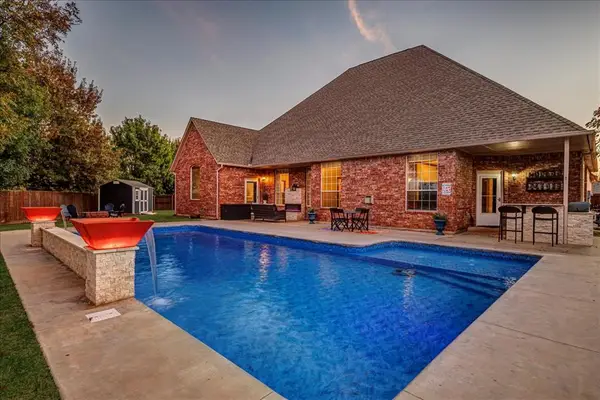 $484,900Active3 beds 3 baths3,323 sq. ft.
$484,900Active3 beds 3 baths3,323 sq. ft.9101 SW 28th Street, Oklahoma City, OK 73128
MLS# 1201714Listed by: ARISTON REALTY LLC - Open Sun, 2 to 4pmNew
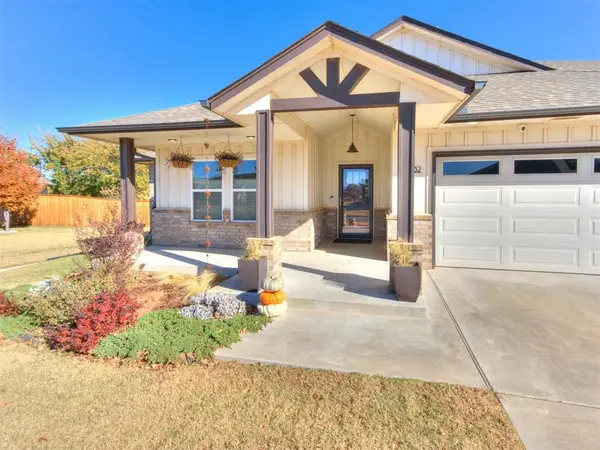 $385,000Active3 beds 2 baths1,900 sq. ft.
$385,000Active3 beds 2 baths1,900 sq. ft.12932 Black Hills Drive, Oklahoma City, OK 73142
MLS# 1201730Listed by: COPPER CREEK REAL ESTATE - Open Sun, 2 to 4pmNew
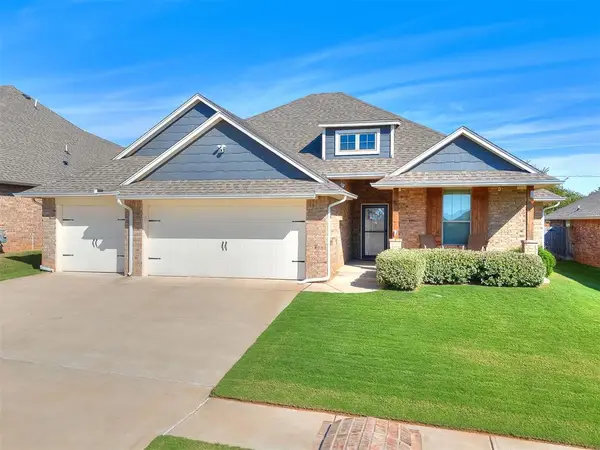 $361,000Active4 beds 2 baths1,850 sq. ft.
$361,000Active4 beds 2 baths1,850 sq. ft.12445 SW 30th Street, Yukon, OK 73099
MLS# 1201474Listed by: KELLER WILLIAMS-YUKON - New
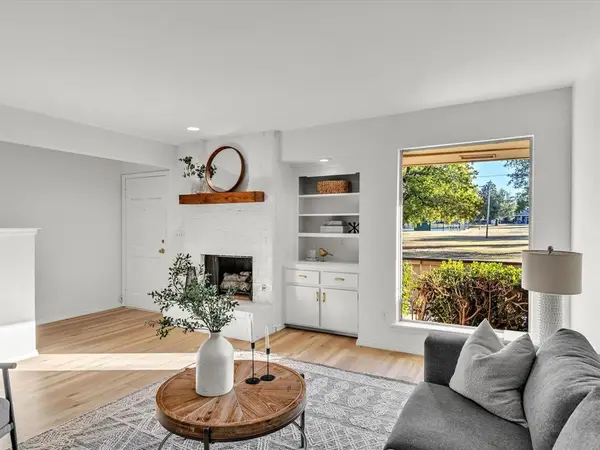 $169,500Active2 beds 2 baths1,538 sq. ft.
$169,500Active2 beds 2 baths1,538 sq. ft.10125 N Pennsylvania Avenue #2, Oklahoma City, OK 73120
MLS# 1201725Listed by: COLLECTION 7 REALTY - New
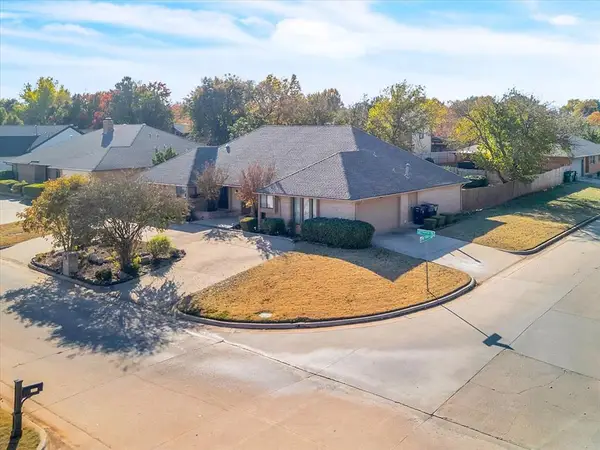 $447,000Active3 beds 3 baths2,799 sq. ft.
$447,000Active3 beds 3 baths2,799 sq. ft.4048 Spyglass Road, Oklahoma City, OK 73120
MLS# 1201711Listed by: MCGRAW REALTORS (BO) 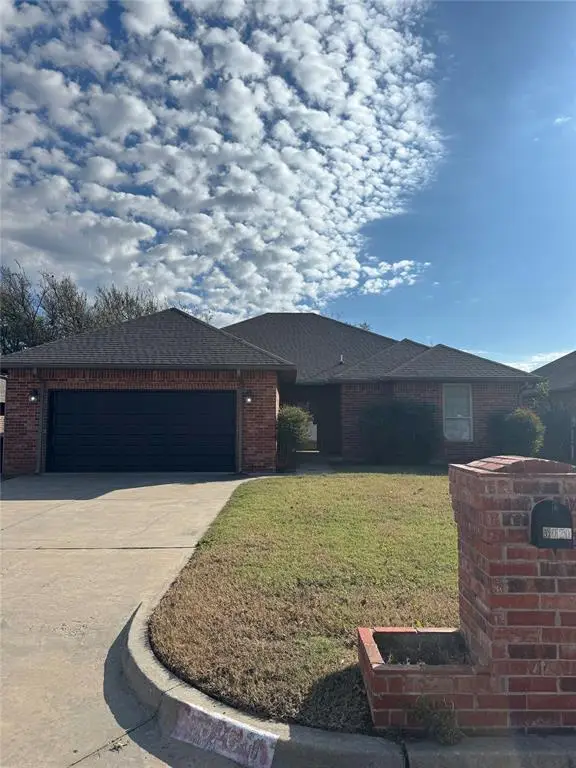 $218,000Pending3 beds 2 baths1,779 sq. ft.
$218,000Pending3 beds 2 baths1,779 sq. ft.5020 Cinder Drive, Oklahoma City, OK 73135
MLS# 1201707Listed by: ACCESS REAL ESTATE LLC- Open Sun, 2 to 4pmNew
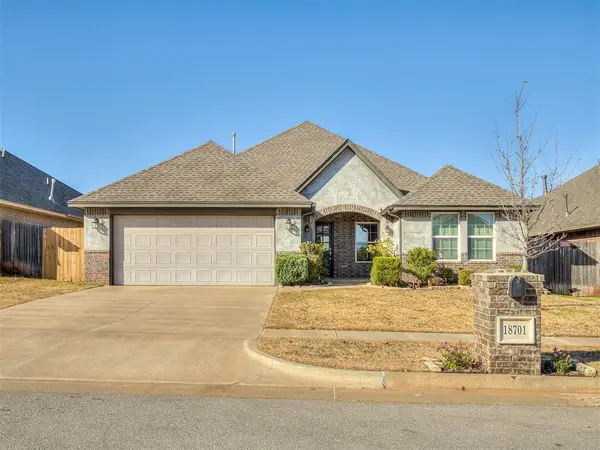 $319,900Active3 beds 2 baths1,725 sq. ft.
$319,900Active3 beds 2 baths1,725 sq. ft.18701 Maidstone Lane, Edmond, OK 73012
MLS# 1201584Listed by: BOLD REAL ESTATE, LLC
