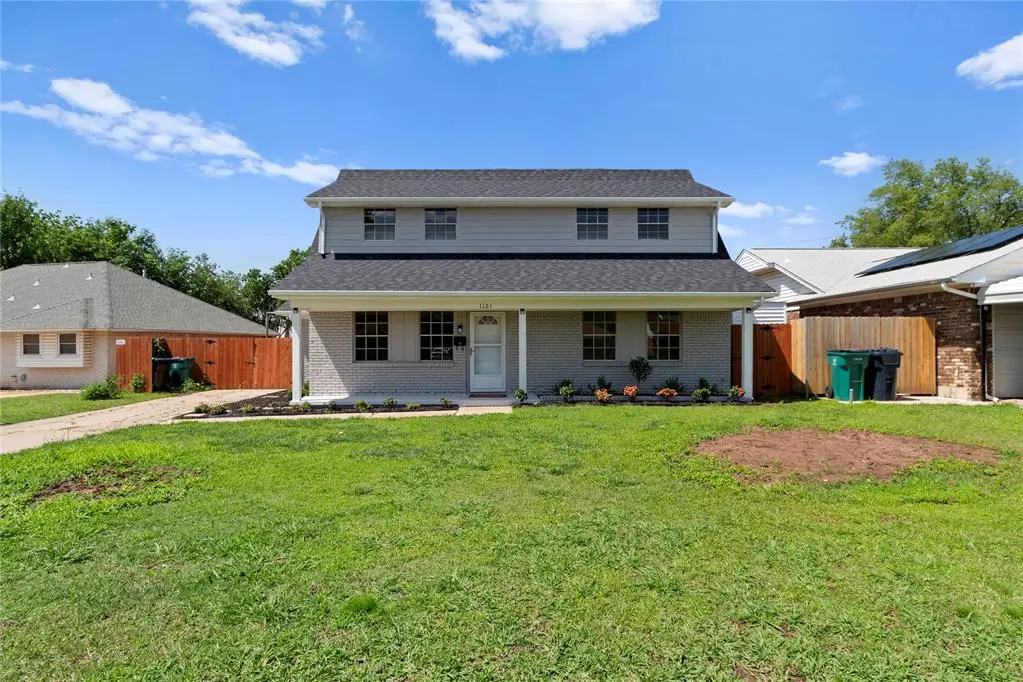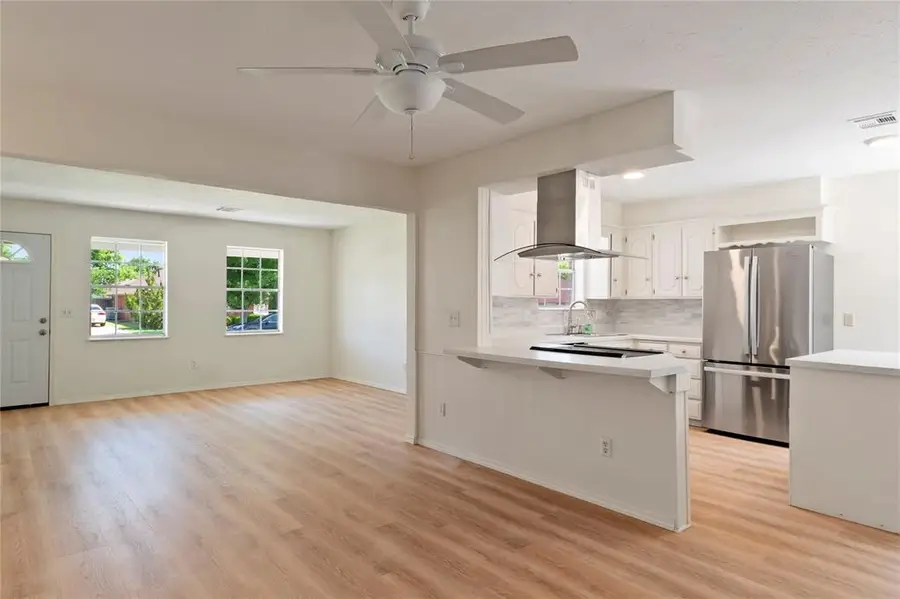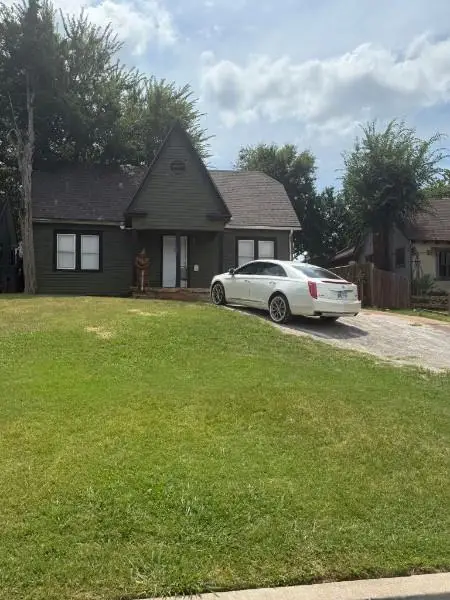1121 NW 105th Street, Oklahoma City, OK 73114
Local realty services provided by:ERA Courtyard Real Estate



Listed by:camryn cisneros
Office:exp realty, llc.
MLS#:1181988
Source:OK_OKC
1121 NW 105th Street,Oklahoma City, OK 73114
$200,000
- 4 Beds
- 2 Baths
- 1,581 sq. ft.
- Single family
- Pending
Price summary
- Price:$200,000
- Price per sq. ft.:$126.5
About this home
Welcome to The Modern Homestead — where timeless charm meets thoughtful transformation. This beautifully renovated 4-bedroom, 2-bath home offers just over 1,500 square feet of modern comfort wrapped in classic curb appeal. From the moment you arrive, the inviting front porch and fresh landscaping set the tone for a home that’s been loved and fully updated. Inside, you’ll find a bright, open layout with all-new flooring on the main level and refinished hardwoods upstairs. The kitchen is a showstopper — featuring brand-new stainless steel appliances, countertops, a custom island, new sink and disposal, and a sleek island exhaust hood. Freshly painted cabinetry with updated hardware ties the space together with clean, modern style. This home has been fully overhauled with big-ticket improvements: - New roof, gutters, soffits, siding, and exterior paint - Brand-new AC & furnace - Updated electrical panel - Termite inspection and warranty - Chimney cleaned with new crown and damper - Plumbing inspected and drains cleaned Enjoy peace of mind and move-in-ready convenience with new interior and exterior doors, solar-powered outdoor lighting, and fresh screens on lower-level windows. The spacious backyard is fully fenced — ideal for gatherings, pets, or peaceful evenings under the trees.
Contact an agent
Home facts
- Year built:1965
- Listing Id #:1181988
- Added:21 day(s) ago
- Updated:August 08, 2025 at 07:27 AM
Rooms and interior
- Bedrooms:4
- Total bathrooms:2
- Full bathrooms:2
- Living area:1,581 sq. ft.
Heating and cooling
- Cooling:Central Electric
- Heating:Central Electric
Structure and exterior
- Roof:Composition
- Year built:1965
- Building area:1,581 sq. ft.
- Lot area:0.19 Acres
Schools
- High school:John Marshall HS
- Middle school:John Marshall MS
- Elementary school:Britton ES
Finances and disclosures
- Price:$200,000
- Price per sq. ft.:$126.5
New listings near 1121 NW 105th Street
- New
 $479,000Active4 beds 4 baths3,036 sq. ft.
$479,000Active4 beds 4 baths3,036 sq. ft.9708 Castle Road, Oklahoma City, OK 73162
MLS# 1184924Listed by: STETSON BENTLEY - New
 $85,000Active2 beds 1 baths824 sq. ft.
$85,000Active2 beds 1 baths824 sq. ft.920 SW 26th Street, Oklahoma City, OK 73109
MLS# 1185026Listed by: METRO FIRST REALTY GROUP - New
 $315,000Active4 beds 2 baths1,849 sq. ft.
$315,000Active4 beds 2 baths1,849 sq. ft.19204 Canyon Creek Place, Edmond, OK 73012
MLS# 1185176Listed by: KELLER WILLIAMS REALTY ELITE - Open Sun, 2 to 4pmNew
 $382,000Active3 beds 3 baths2,289 sq. ft.
$382,000Active3 beds 3 baths2,289 sq. ft.11416 Fairways Avenue, Yukon, OK 73099
MLS# 1185423Listed by: TRINITY PROPERTIES - New
 $214,900Active3 beds 2 baths1,315 sq. ft.
$214,900Active3 beds 2 baths1,315 sq. ft.3205 SW 86th Street, Oklahoma City, OK 73159
MLS# 1185782Listed by: FORGE REALTY GROUP - New
 $420,900Active3 beds 3 baths2,095 sq. ft.
$420,900Active3 beds 3 baths2,095 sq. ft.209 Sage Brush Way, Edmond, OK 73025
MLS# 1185878Listed by: AUTHENTIC REAL ESTATE GROUP - New
 $289,900Active3 beds 2 baths2,135 sq. ft.
$289,900Active3 beds 2 baths2,135 sq. ft.1312 SW 112th Place, Oklahoma City, OK 73170
MLS# 1184069Listed by: CENTURY 21 JUDGE FITE COMPANY - New
 $325,000Active3 beds 2 baths1,550 sq. ft.
$325,000Active3 beds 2 baths1,550 sq. ft.9304 NW 89th Street, Yukon, OK 73099
MLS# 1185285Listed by: EXP REALTY, LLC - New
 $230,000Active3 beds 2 baths1,509 sq. ft.
$230,000Active3 beds 2 baths1,509 sq. ft.7920 NW 82nd Street, Oklahoma City, OK 73132
MLS# 1185597Listed by: SALT REAL ESTATE INC - New
 $1,200,000Active0.93 Acres
$1,200,000Active0.93 Acres1004 NW 79th Street, Oklahoma City, OK 73114
MLS# 1185863Listed by: BLACKSTONE COMMERCIAL PROP ADV
