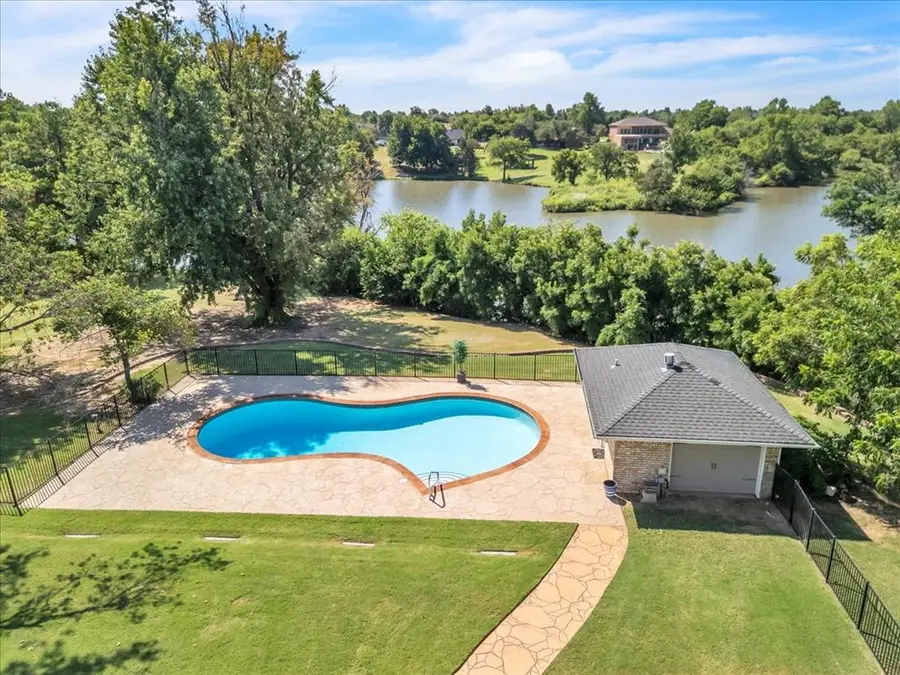9708 Castle Road, Oklahoma City, OK 73162
Local realty services provided by:ERA Courtyard Real Estate



Listed by:connie d. williams
Office:stetson bentley
MLS#:1184924
Source:OK_OKC
9708 Castle Road,Oklahoma City, OK 73162
$479,000
- 4 Beds
- 4 Baths
- 3,036 sq. ft.
- Single family
- Active
Price summary
- Price:$479,000
- Price per sq. ft.:$157.77
About this home
Welcome to a rare opportunity to own a piece of paradise in the spring fed lake of Regal Lake Estates addition, home to only 26 residences with no "through" streets. This exceptional property sits on nearly 1.5 acres, offering serene views of the lake and a private, resort-like backyard with a large backyard patio and newly refinished pool. Step inside to be greeted by wood flooring that flows through the living areas and hallway. The living room features a striking stacked rock fireplace flanked by built-in shelves with matching rock accents. This home offers a second living area that could easily serve as a spacious formal dining room. The kitchen sports granite countertops, a pantry, and an eat-in area. The spacious and private primary bedroom, located at the back of the home, provides a stunning view of the acreage, pool, and lake. The walk-in closet includes deep built-in shelving and convenient pull-down rails. This multi-generational home is a true mother-in-law plan. The second primary suite on the opposite side of the home is fully handicap accessible, featuring wide doors, a barn door into the bathroom, a large walk-in shower, and a ramp in the kitchen that can stay or the seller will remove. The backyard oasis begins with a large concrete patio and stone walkway from the home to the pool. The 10-foot-deep pool has been completely re-plastered with the highest quality finish and is heated by a gas pool heater. The pool house is a one-car garage with a sink, toilet, and storage, and opens to a covered patio, perfect for cookouts and enjoying a view of the lake. A secondary pump for the pool sweep makes pool maintenance a breeze. There is also a three-car garage with insulated doors and a walk-in safe room/storm shelter, a tankless water heater, a whole-house water softener, and plantation shutters. A separate HVAC system for the patio room, an aerobic septic with a 1000-gallon tank add to comfort and functionality. Swim, fish & relax on your private oasis!
Contact an agent
Home facts
- Year built:1970
- Listing Id #:1184924
- Added:1 day(s) ago
- Updated:August 14, 2025 at 08:09 PM
Rooms and interior
- Bedrooms:4
- Total bathrooms:4
- Full bathrooms:3
- Half bathrooms:1
- Living area:3,036 sq. ft.
Heating and cooling
- Cooling:Central Electric
- Heating:Central Gas
Structure and exterior
- Roof:Composition
- Year built:1970
- Building area:3,036 sq. ft.
- Lot area:1.5 Acres
Schools
- High school:Putnam City North HS
- Middle school:Hefner MS
- Elementary school:Wiley Post ES
Utilities
- Water:Public
Finances and disclosures
- Price:$479,000
- Price per sq. ft.:$157.77
New listings near 9708 Castle Road
- New
 $995,000Active4 beds 3 baths4,214 sq. ft.
$995,000Active4 beds 3 baths4,214 sq. ft.7400 Aurelia Road, Oklahoma City, OK 73121
MLS# 1181455Listed by: BAILEE & CO. REAL ESTATE - New
 $175,000Active2 beds 1 baths931 sq. ft.
$175,000Active2 beds 1 baths931 sq. ft.1509 Downing Street, Oklahoma City, OK 73120
MLS# 1185636Listed by: LRE REALTY LLC - New
 $182,500Active3 beds 2 baths1,076 sq. ft.
$182,500Active3 beds 2 baths1,076 sq. ft.13925 N Everest Avenue, Edmond, OK 73013
MLS# 1185690Listed by: STETSON BENTLEY - New
 $169,000Active5 beds 4 baths1,905 sq. ft.
$169,000Active5 beds 4 baths1,905 sq. ft.4615 N Creek Ct Court, Oklahoma City, OK 73135
MLS# 1185725Listed by: MCGRAW DAVISSON STEWART LLC - New
 $446,340Active4 beds 3 baths2,300 sq. ft.
$446,340Active4 beds 3 baths2,300 sq. ft.9320 NW 116th Street, Yukon, OK 73099
MLS# 1185933Listed by: PREMIUM PROP, LLC - New
 $225,000Active3 beds 3 baths1,373 sq. ft.
$225,000Active3 beds 3 baths1,373 sq. ft.3312 Hondo Terrace, Yukon, OK 73099
MLS# 1185244Listed by: REDFIN - New
 $370,269Active4 beds 2 baths1,968 sq. ft.
$370,269Active4 beds 2 baths1,968 sq. ft.116 NW 31st Street, Oklahoma City, OK 73118
MLS# 1185298Listed by: REDFIN - New
 $315,000Active3 beds 3 baths2,315 sq. ft.
$315,000Active3 beds 3 baths2,315 sq. ft.2332 NW 112th Terrace, Oklahoma City, OK 73120
MLS# 1185824Listed by: KELLER WILLIAMS CENTRAL OK ED - New
 $249,500Active4 beds 2 baths1,855 sq. ft.
$249,500Active4 beds 2 baths1,855 sq. ft.5401 SE 81st Terrace, Oklahoma City, OK 73135
MLS# 1185914Listed by: TRINITY PROPERTIES - New
 $439,340Active4 beds 3 baths2,250 sq. ft.
$439,340Active4 beds 3 baths2,250 sq. ft.9321 NW 115th Terrace, Yukon, OK 73099
MLS# 1185923Listed by: PREMIUM PROP, LLC

