11604 N Victoria Drive, Oklahoma City, OK 73120
Local realty services provided by:ERA Courtyard Real Estate
Listed by: jeffrey white
Office: trinity properties
MLS#:1174575
Source:OK_OKC
11604 N Victoria Drive,Oklahoma City, OK 73120
$309,900
- 5 Beds
- 3 Baths
- 2,581 sq. ft.
- Single family
- Active
Price summary
- Price:$309,900
- Price per sq. ft.:$120.07
About this home
Welcome to 11604 N Victoria Dr — a beautifully updated home that blends timeless character with modern comforts. Located in a quiet, well-established neighborhood, this spacious residence is designed for both everyday living and effortless entertaining.
Step inside to find a light-filled, open floor plan that adapts easily to any lifestyle. The expansive living room is warm and inviting, with natural light pouring in through large windows. The kitchen is a delight for that person who loves to cook, featuring abundant cabinetry and a smart layout ideal for both meal prep and gathering with friends and family.
This home offers multiple generously sized bedrooms and bathrooms, providing privacy and flexibility for families, guests, or a home office. The additional rooms are perfect for adapting to your needs—whether it’s a nursery, workout space, or study.
Outside, the oversized backyard is a true retreat. A large pergola provides a shaded haven during warm summer days, and mature trees offer added privacy and comfort—ideal for morning coffee, backyard barbecues, or unwinding after a long day.
Situated in a prime Oklahoma City location, you’ll enjoy quick access to Hefner Parkway, I-235, and the Turnpike, making commuting around the metro a breeze. Just minutes away, you'll find shopping, dining, and entertainment at Quail Springs Mall and Chisholm Creek. Nearby parks and green spaces also offer plenty of outdoor recreation opportunities.
With its generous layout, inviting updates, and unbeatable location, this move-in-ready home is a rare find. Don’t miss your chance—schedule your private showing today!
Contact an agent
Home facts
- Year built:1968
- Listing ID #:1174575
- Added:162 day(s) ago
- Updated:November 16, 2025 at 01:33 PM
Rooms and interior
- Bedrooms:5
- Total bathrooms:3
- Full bathrooms:2
- Half bathrooms:1
- Living area:2,581 sq. ft.
Heating and cooling
- Cooling:Central Electric
- Heating:Central Gas
Structure and exterior
- Roof:Composition
- Year built:1968
- Building area:2,581 sq. ft.
- Lot area:0.24 Acres
Schools
- High school:John Marshall HS
- Middle school:John Marshall MS
- Elementary school:Quail Creek ES
Finances and disclosures
- Price:$309,900
- Price per sq. ft.:$120.07
New listings near 11604 N Victoria Drive
- New
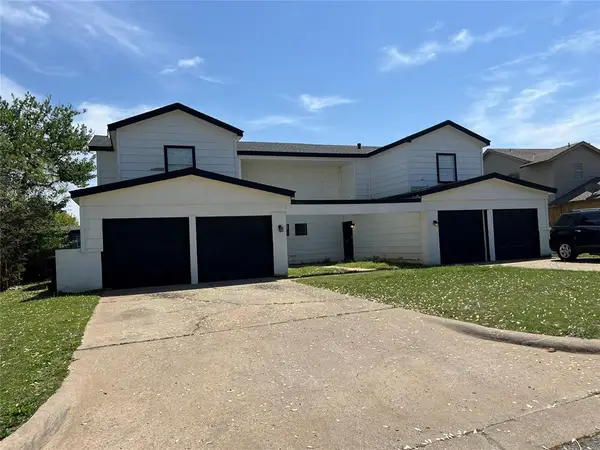 $359,000Active6 beds 6 baths3,326 sq. ft.
$359,000Active6 beds 6 baths3,326 sq. ft.6804 Lancer Lane, Oklahoma City, OK 73132
MLS# 1201538Listed by: HAVENLY REAL ESTATE GROUP - New
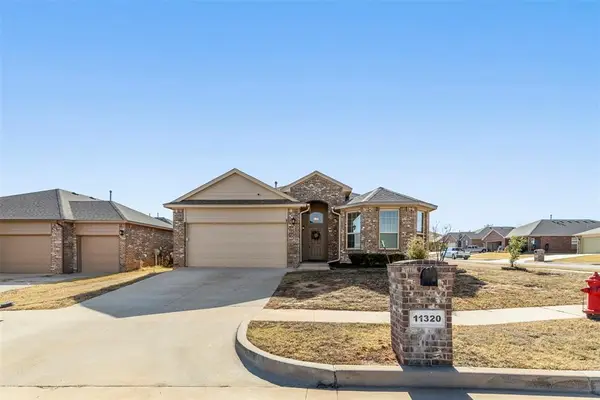 $269,000Active4 beds 2 baths1,766 sq. ft.
$269,000Active4 beds 2 baths1,766 sq. ft.11320 NW 95th Terrace, Yukon, OK 73099
MLS# 1201265Listed by: BLOCK ONE REAL ESTATE - Open Sun, 2 to 4pmNew
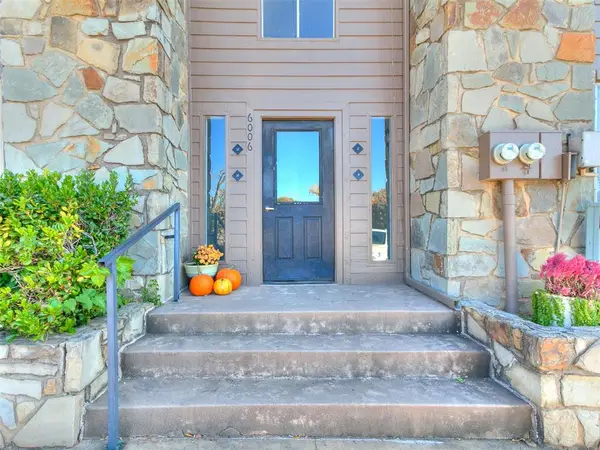 $150,000Active2 beds 2 baths1,411 sq. ft.
$150,000Active2 beds 2 baths1,411 sq. ft.6000 N Pennsylvania Avenue, Oklahoma City, OK 73112
MLS# 1201712Listed by: METRO FIRST REALTY - Open Sun, 2 to 4pmNew
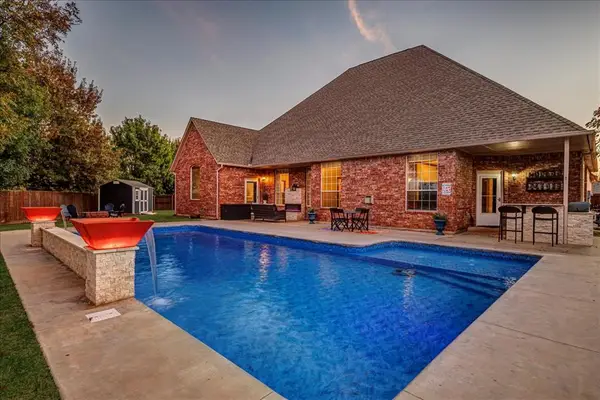 $484,900Active3 beds 3 baths3,323 sq. ft.
$484,900Active3 beds 3 baths3,323 sq. ft.9101 SW 28th Street, Oklahoma City, OK 73128
MLS# 1201714Listed by: ARISTON REALTY LLC - Open Sun, 2 to 4pmNew
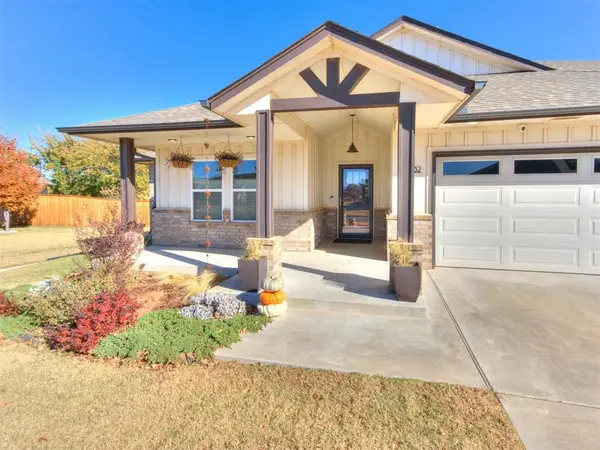 $385,000Active3 beds 2 baths1,900 sq. ft.
$385,000Active3 beds 2 baths1,900 sq. ft.12932 Black Hills Drive, Oklahoma City, OK 73142
MLS# 1201730Listed by: COPPER CREEK REAL ESTATE - Open Sun, 2 to 4pmNew
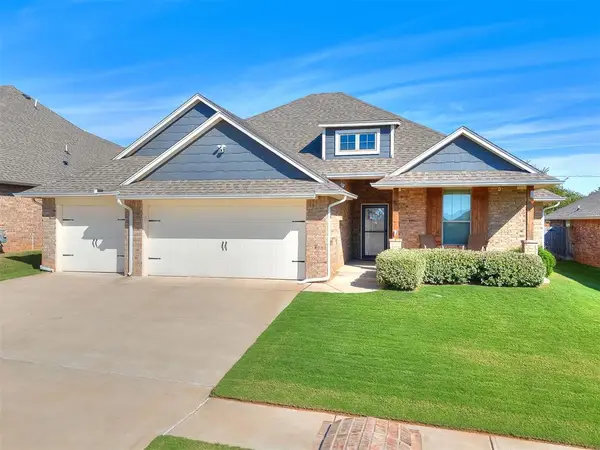 $361,000Active4 beds 2 baths1,850 sq. ft.
$361,000Active4 beds 2 baths1,850 sq. ft.12445 SW 30th Street, Yukon, OK 73099
MLS# 1201474Listed by: KELLER WILLIAMS-YUKON - New
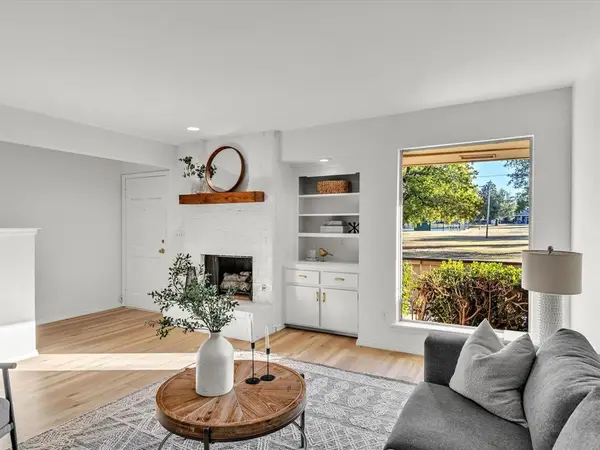 $169,500Active2 beds 2 baths1,538 sq. ft.
$169,500Active2 beds 2 baths1,538 sq. ft.10125 N Pennsylvania Avenue #2, Oklahoma City, OK 73120
MLS# 1201725Listed by: COLLECTION 7 REALTY - New
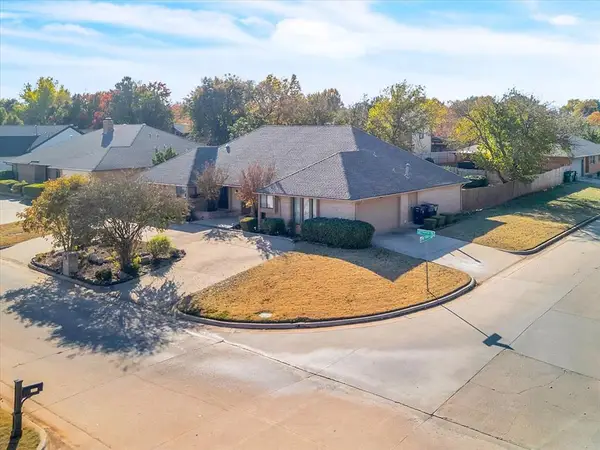 $447,000Active3 beds 3 baths2,799 sq. ft.
$447,000Active3 beds 3 baths2,799 sq. ft.4048 Spyglass Road, Oklahoma City, OK 73120
MLS# 1201711Listed by: MCGRAW REALTORS (BO) 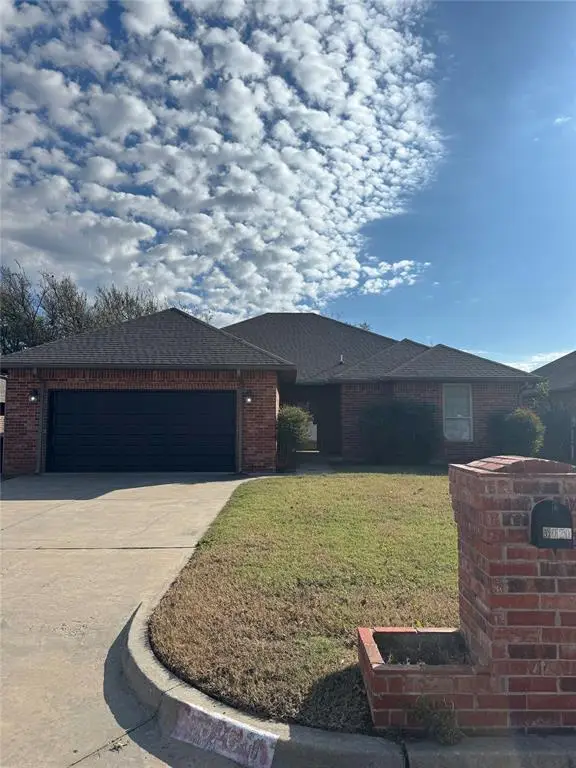 $218,000Pending3 beds 2 baths1,779 sq. ft.
$218,000Pending3 beds 2 baths1,779 sq. ft.5020 Cinder Drive, Oklahoma City, OK 73135
MLS# 1201707Listed by: ACCESS REAL ESTATE LLC- Open Sun, 2 to 4pmNew
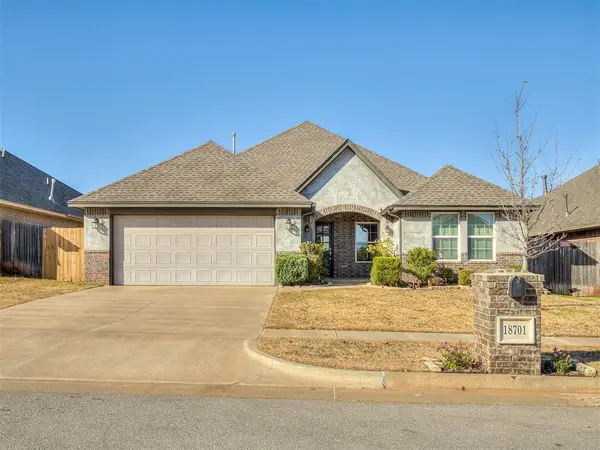 $319,900Active3 beds 2 baths1,725 sq. ft.
$319,900Active3 beds 2 baths1,725 sq. ft.18701 Maidstone Lane, Edmond, OK 73012
MLS# 1201584Listed by: BOLD REAL ESTATE, LLC
