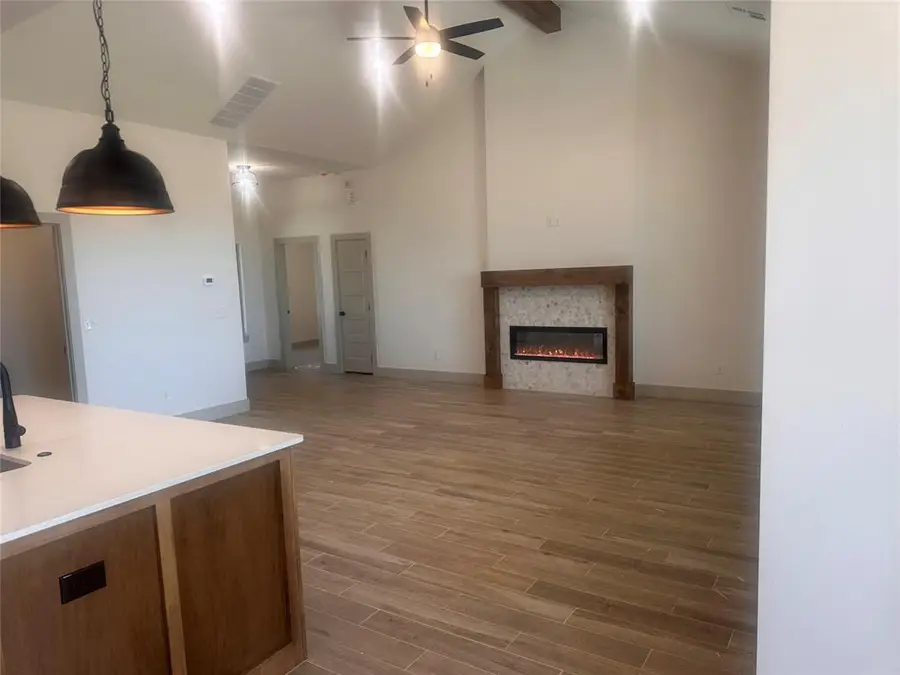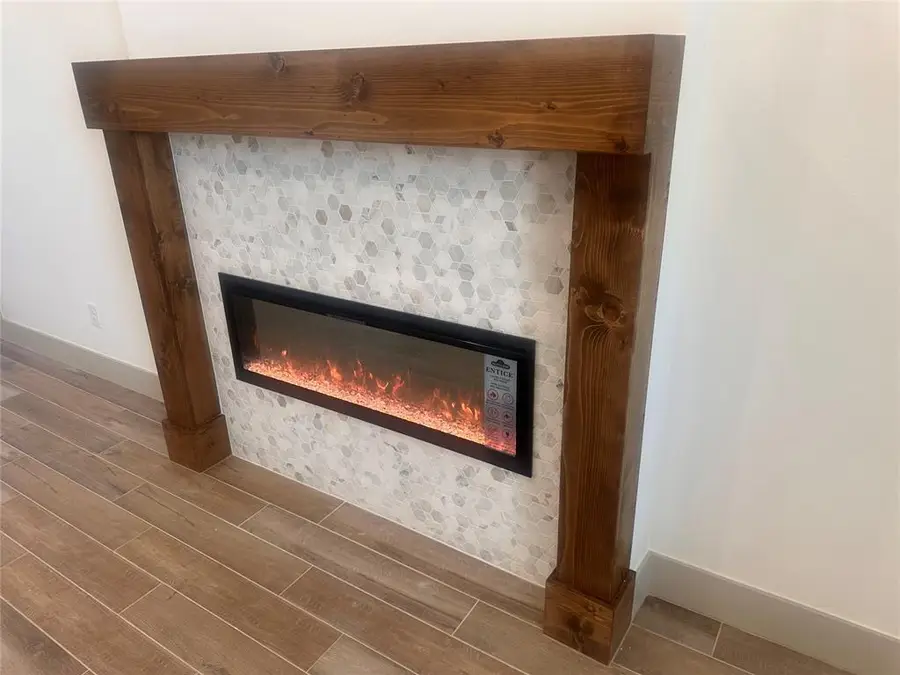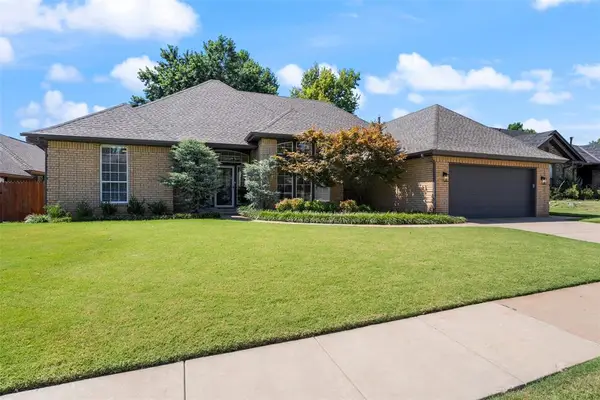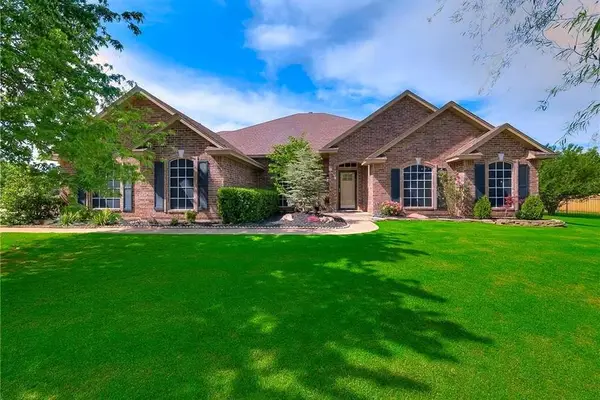11912 NW 120th Street, Oklahoma City, OK 73099
Local realty services provided by:ERA Courtyard Real Estate



Listed by:millie eubanks
Office:gable & grace group
MLS#:1167269
Source:OK_OKC
11912 NW 120th Street,Oklahoma City, OK 73099
$329,895
- 3 Beds
- 2 Baths
- 1,838 sq. ft.
- Single family
- Active
Upcoming open houses
- Sat, Aug 1601:00 pm - 05:00 pm
Price summary
- Price:$329,895
- Price per sq. ft.:$179.49
About this home
Step inside this stunning 3-bedroom with a study or 4-bedroom home, designed with your comfort in mind. From the moment you walk through the door, you’re greeted by an open and inviting layout that instantly feels warm, welcoming, and yours. Imagine cozy evenings in the spacious living room, gathered around the glowing fireplace, sharing laughter and making memories that last a lifetime. The dedicated dining area flows seamlessly from the beautifully designed kitchen, creating the perfect space for family dinners, holiday gatherings, or morning coffee conversations. The kitchen itself is a true heart of the home, featuring a grand center island, abundant cabinetry, and generous counter space for every meal you create with love. With the pantry and utility room nearby, your daily routine becomes effortlessly organized.
Each guest bedroom is nestled with easy access to guest baths, offering comfort and convenience for those you care about most. Your private primary retreat is your sanctuary after a long day – a space designed to rejuvenate your soul, complete with a spa-inspired bath featuring double vanities and a huge walk-in closet for all your favorite things. The flexible study or fourth bedroom adapts to your life – whether you need a quiet home office, a creative space, or an extra room for guests to feel right at home. All of this, wrapped in a thoughtfully designed layout with plenty of room to live, grow, and dream. For ultimate peace of mind, your new home also includes a 10-year structural warranty and manufacturers’ warranties, so you can focus on what truly matters: living your best life in a place you love.
Contact an agent
Home facts
- Year built:2025
- Listing Id #:1167269
- Added:47 day(s) ago
- Updated:August 15, 2025 at 12:08 AM
Rooms and interior
- Bedrooms:3
- Total bathrooms:2
- Full bathrooms:2
- Living area:1,838 sq. ft.
Heating and cooling
- Cooling:Central Electric
- Heating:Central Gas
Structure and exterior
- Roof:Composition
- Year built:2025
- Building area:1,838 sq. ft.
- Lot area:0.04 Acres
Schools
- High school:Yukon HS
- Middle school:Yukon MS
- Elementary school:Redstone Intermediate School
Utilities
- Water:Public
Finances and disclosures
- Price:$329,895
- Price per sq. ft.:$179.49
New listings near 11912 NW 120th Street
- New
 $378,900Active4 beds 3 baths2,315 sq. ft.
$378,900Active4 beds 3 baths2,315 sq. ft.1408 NW 148th Street, Edmond, OK 73013
MLS# 1183173Listed by: CHINOWTH & COHEN - New
 $53,000Active1 beds 1 baths544 sq. ft.
$53,000Active1 beds 1 baths544 sq. ft.8009 NW 7th Street #299, Oklahoma City, OK 73127
MLS# 1183353Listed by: REAL BROKER LLC - New
 $89,000Active1.12 Acres
$89,000Active1.12 Acres0 N Sooner Road, Oklahoma City, OK 73141
MLS# 1184327Listed by: COLDWELL BANKER SELECT - New
 $169,000Active3 beds 3 baths1,200 sq. ft.
$169,000Active3 beds 3 baths1,200 sq. ft.5824 N Terry Avenue, Oklahoma City, OK 73111
MLS# 1184765Listed by: EXP REALTY, LLC - New
 $590,000Active4 beds 4 baths3,846 sq. ft.
$590,000Active4 beds 4 baths3,846 sq. ft.13217 SW 9th Street, Yukon, OK 73099
MLS# 1185265Listed by: KELLER WILLIAMS REALTY ELITE - New
 $127,900Active3 beds 1 baths1,240 sq. ft.
$127,900Active3 beds 1 baths1,240 sq. ft.2525 NE 13th Street, Oklahoma City, OK 73117
MLS# 1185449Listed by: PCG REALTY - New
 $669,900Active4 beds 3 baths2,665 sq. ft.
$669,900Active4 beds 3 baths2,665 sq. ft.14133 Magnolia Lane, Jones, OK 73049
MLS# 1185702Listed by: RE/MAX AT HOME - New
 $225,000Active3 beds 2 baths1,368 sq. ft.
$225,000Active3 beds 2 baths1,368 sq. ft.5501 N Roff Avenue, Oklahoma City, OK 73112
MLS# 1185836Listed by: KELLER WILLIAMS REALTY ELITE - New
 $220,000Active4 beds 2 baths2,222 sq. ft.
$220,000Active4 beds 2 baths2,222 sq. ft.5801 NW 86th Street, Oklahoma City, OK 73132
MLS# 1185954Listed by: KELLER WILLIAMS REALTY ELITE - New
 $93,000Active3 beds 1 baths906 sq. ft.
$93,000Active3 beds 1 baths906 sq. ft.1409 SW 13 Street, Oklahoma City, OK 73108
MLS# 1185955Listed by: PRIME REALTY INC.
