12032 Rockbed Drive, Oklahoma City, OK 73099
Local realty services provided by:ERA Courtyard Real Estate

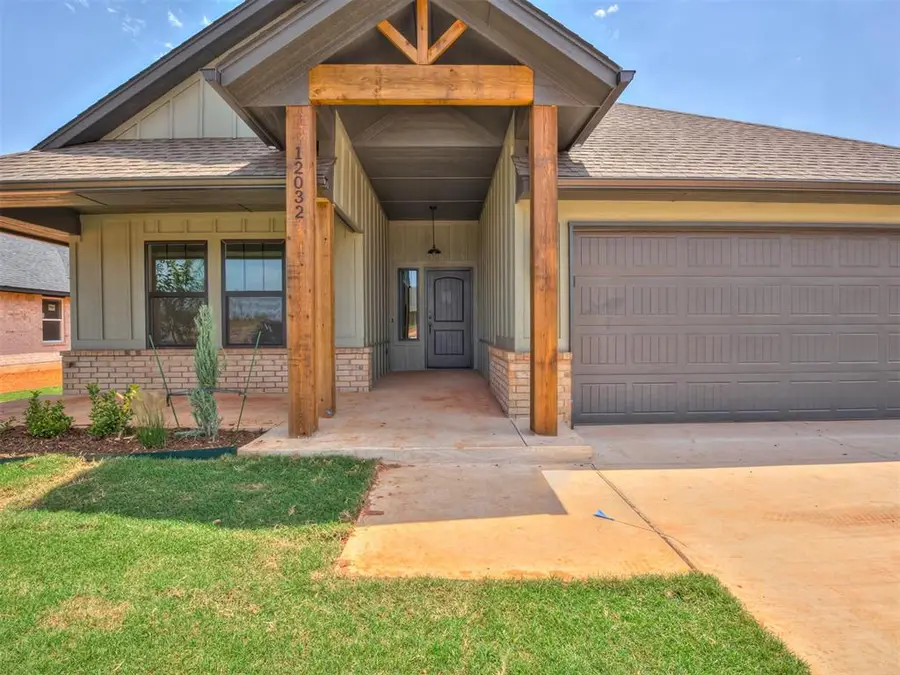
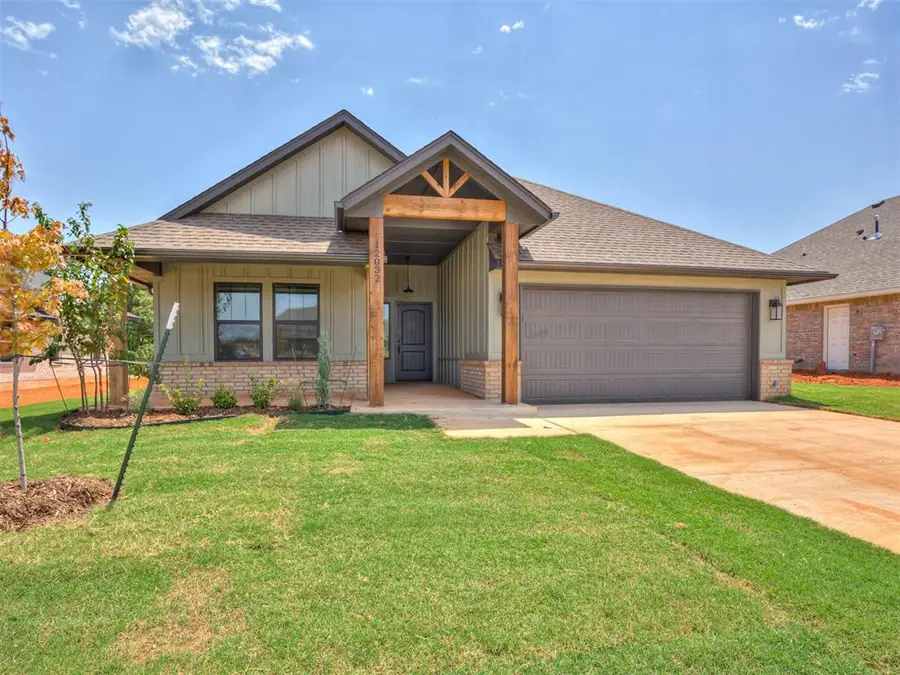
Listed by:millie eubanks
Office:gable & grace group
MLS#:1172677
Source:OK_OKC
12032 Rockbed Drive,Oklahoma City, OK 73099
$314,985
- 3 Beds
- 2 Baths
- 1,763 sq. ft.
- Single family
- Active
Price summary
- Price:$314,985
- Price per sq. ft.:$178.66
About this home
Chic, Smart, and Full of Style – Welcome to Hidden Creek at Surrey Hills
Step into 1763 square feet of well-designed living space where comfort meets character in all the right ways. Located in the desirable Hidden Creek at Surrey Hills, this thoughtfully crafted home is filled with high-end touches and modern conveniences—without the extra cost.
Enjoy the beauty and durability of wood-look tile floors that run through the living room and all high-traffic areas, setting the stage for a clean, low-maintenance lifestyle. The open-concept kitchen and living area is designed for connection and comfort, centered around a sleek electric fireplace and elevated by focal-point light fixtures that most builders would charge extra for. A floating island, quartz countertops, and custom-designed cabinets with designer faucets bring function and flair together in the kitchen.
The smart split-bedroom layout provides privacy, with a huge walk-in closet in the primary suite and two additional bedrooms on the opposite side. A handy study offers the perfect work-from-home or homework nook without sacrificing space elsewhere.
Step outside to your covered back patio, ideal for quiet evenings or weekend entertaining, and enjoy a fully landscaped yard with sod in front and back—move-in ready and maintenance-friendly.
With upscale finishes, smart design, and access to the growing Surrey Hills community, this home offers more than just a place to live—it’s a place to thrive.
Contact an agent
Home facts
- Year built:2025
- Listing Id #:1172677
- Added:70 day(s) ago
- Updated:August 15, 2025 at 11:10 PM
Rooms and interior
- Bedrooms:3
- Total bathrooms:2
- Full bathrooms:2
- Living area:1,763 sq. ft.
Heating and cooling
- Cooling:Central Electric
- Heating:Central Gas
Structure and exterior
- Roof:Composition
- Year built:2025
- Building area:1,763 sq. ft.
- Lot area:0.4 Acres
Schools
- High school:Yukon HS
- Middle school:Yukon MS
- Elementary school:Surrey Hills ES
Utilities
- Water:Public
Finances and disclosures
- Price:$314,985
- Price per sq. ft.:$178.66
New listings near 12032 Rockbed Drive
- New
 $349,900Active4 beds 2 baths1,802 sq. ft.
$349,900Active4 beds 2 baths1,802 sq. ft.1325 NW 150th Terrace, Edmond, OK 73013
MLS# 1185118Listed by: SAGE SOTHEBY'S REALTY - New
 $365,000Active3 beds 2 baths1,759 sq. ft.
$365,000Active3 beds 2 baths1,759 sq. ft.908 NW 19 Street, Oklahoma City, OK 73106
MLS# 1185394Listed by: CITYBURB HOMES - New
 $200,000Active2 beds 1 baths817 sq. ft.
$200,000Active2 beds 1 baths817 sq. ft.717 NW 28th Street, Oklahoma City, OK 73103
MLS# 1186123Listed by: LRE REALTY LLC - New
 Listed by ERA$210,000Active2.65 Acres
Listed by ERA$210,000Active2.65 Acres8501 NW 63rd Street, Oklahoma City, OK 73132
MLS# 1186134Listed by: ERA COURTYARD REAL ESTATE - New
 $274,000Active3 beds 2 baths1,686 sq. ft.
$274,000Active3 beds 2 baths1,686 sq. ft.11240 NW 106th Street, Yukon, OK 73099
MLS# 1186136Listed by: PRIME REALTY INC. - New
 $273,900Active4 beds 2 baths2,144 sq. ft.
$273,900Active4 beds 2 baths2,144 sq. ft.9508 Squire Lane, Yukon, OK 73099
MLS# 1186151Listed by: FLAT FEE DISCOUNT REALTY - Open Sun, 2 to 4pmNew
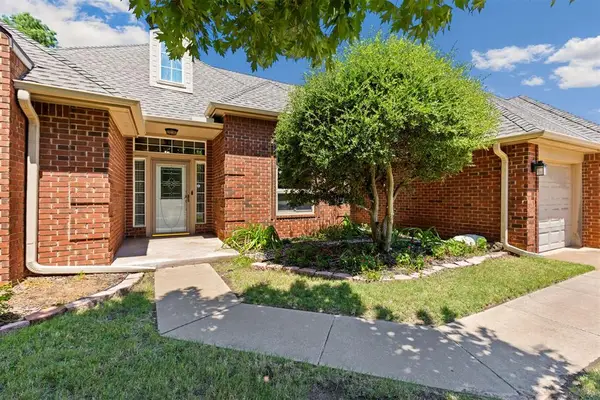 $429,900Active4 beds 4 baths2,703 sq. ft.
$429,900Active4 beds 4 baths2,703 sq. ft.1401 NW 168th Street, Edmond, OK 73012
MLS# 1167065Listed by: RE/MAX PREFERRED - New
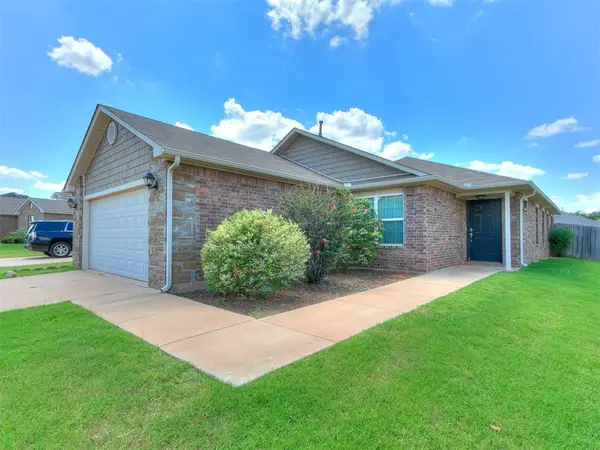 $259,900Active3 beds 2 baths1,703 sq. ft.
$259,900Active3 beds 2 baths1,703 sq. ft.2701 Sugar Pine Drive, Yukon, OK 73099
MLS# 1185479Listed by: BAILEE & CO. REAL ESTATE - New
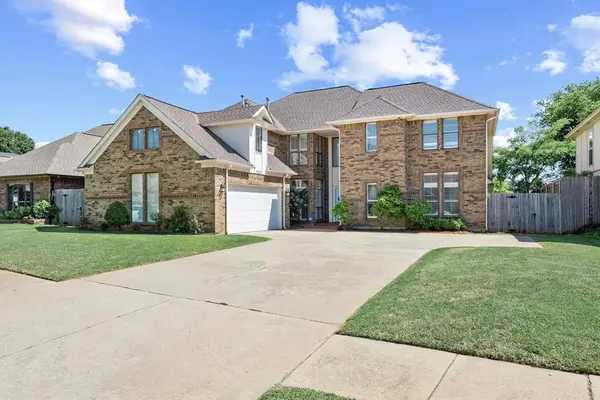 $475,000Active5 beds 4 baths3,845 sq. ft.
$475,000Active5 beds 4 baths3,845 sq. ft.4232 NW 144 Street, Oklahoma City, OK 73134
MLS# 1185731Listed by: KELLER WILLIAMS CENTRAL OK ED - New
 $299,900Active3 beds 2 baths2,018 sq. ft.
$299,900Active3 beds 2 baths2,018 sq. ft.9408 Southlake Drive, Oklahoma City, OK 73159
MLS# 1186086Listed by: LRE REALTY LLC
