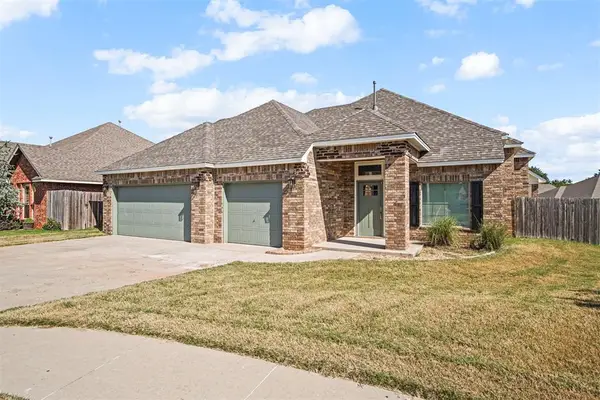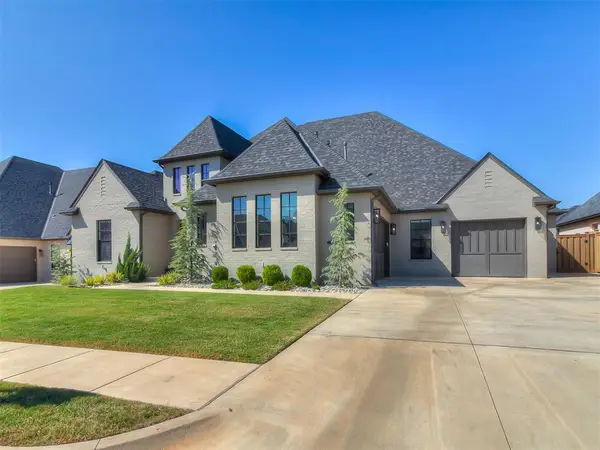12128 N Dewey Avenue, Oklahoma City, OK 73114
Local realty services provided by:ERA Courtyard Real Estate
Listed by:sarah mathes
Office:milk and honey realty llc.
MLS#:1181379
Source:OK_OKC
12128 N Dewey Avenue,Oklahoma City, OK 73114
$159,000
- 2 Beds
- 2 Baths
- 1,205 sq. ft.
- Multi-family
- Pending
Price summary
- Price:$159,000
- Price per sq. ft.:$131.95
About this home
Beautifully well-maintained 2-bed, 2-bath home at 12128 N Dewey in Oklahoma City! This charming gem is tucked away on a peaceful street, offering both tranquility and convenience. It's the perfect spot for those seeking a clean, move-in-ready space in a central location. NEW ROOF!
Features include a spacious living area with a cozy fireplace, granite countertops in the kitchen, and a semi-open layout with the dining and living areas—ideal for entertaining. Two patio doors lead out to an open-air patio, perfect for outdoor gatherings. Additional storage is available throughout, including in the 2-car garage.
Located just 5 minutes to the nearest park, 10 minutes to Quail Springs Mall, and a short drive to local schools and main roadways, this home is ideally situated for easy access to shopping, dining, and more.
Buyer’s agents are welcome. Don’t miss this opportunity to own a beautiful home in a central and quiet neighborhood!
Contact an agent
Home facts
- Year built:1984
- Listing ID #:1181379
- Added:70 day(s) ago
- Updated:September 28, 2025 at 01:06 AM
Rooms and interior
- Bedrooms:2
- Total bathrooms:2
- Full bathrooms:2
- Living area:1,205 sq. ft.
Heating and cooling
- Cooling:Central Electric
- Heating:Central Gas
Structure and exterior
- Roof:Composition
- Year built:1984
- Building area:1,205 sq. ft.
- Lot area:0.1 Acres
Schools
- High school:John Marshall HS
- Middle school:John Marshall MS
- Elementary school:Greystone ES
Finances and disclosures
- Price:$159,000
- Price per sq. ft.:$131.95
New listings near 12128 N Dewey Avenue
- New
 $175,000Active4 beds 2 baths1,248 sq. ft.
$175,000Active4 beds 2 baths1,248 sq. ft.3601 SW 41st Street, Oklahoma City, OK 73119
MLS# 1193460Listed by: THE BROWN GROUP - New
 $217,000Active3 beds 2 baths1,372 sq. ft.
$217,000Active3 beds 2 baths1,372 sq. ft.721 SW 59th Street, Oklahoma City, OK 73109
MLS# 1193403Listed by: RE/MAX AT HOME - New
 $349,900Active4 beds 2 baths2,400 sq. ft.
$349,900Active4 beds 2 baths2,400 sq. ft.5348 Starling Way, Oklahoma City, OK 73179
MLS# 1193507Listed by: SPEARHEAD REAL ESTATE, LLC - New
 $864,990Active4 beds 4 baths3,391 sq. ft.
$864,990Active4 beds 4 baths3,391 sq. ft.2917 Wood Thrush Way, Edmond, OK 73012
MLS# 1193287Listed by: STETSON BENTLEY - New
 $289,000Active3 beds 2 baths1,540 sq. ft.
$289,000Active3 beds 2 baths1,540 sq. ft.1004 Acacia Creek Drive, Yukon, OK 73099
MLS# 1193338Listed by: CHERRYWOOD - New
 $70,000Active0.11 Acres
$70,000Active0.11 Acres12824 High Plains Avenue, Oklahoma City, OK 73142
MLS# 1193494Listed by: OKLAHOMA REALTY AND AUCTION - New
 $155,000Active3 beds 3 baths1,598 sq. ft.
$155,000Active3 beds 3 baths1,598 sq. ft.2704 SE 47th Street, Oklahoma City, OK 73129
MLS# 1193265Listed by: LRE REALTY LLC - New
 $22,000Active0.16 Acres
$22,000Active0.16 Acres1508 NE 25th Street, Oklahoma City, OK 73111
MLS# 1193432Listed by: METRO FIRST REALTY - New
 $22,000Active0.12 Acres
$22,000Active0.12 Acres3000 N Fonshill Avenue, Oklahoma City, OK 73111
MLS# 1193437Listed by: METRO FIRST REALTY - New
 $205,000Active2 beds 2 baths1,417 sq. ft.
$205,000Active2 beds 2 baths1,417 sq. ft.7512 NW 107th Street, Oklahoma City, OK 73162
MLS# 1193491Listed by: EXP REALTY, LLC
