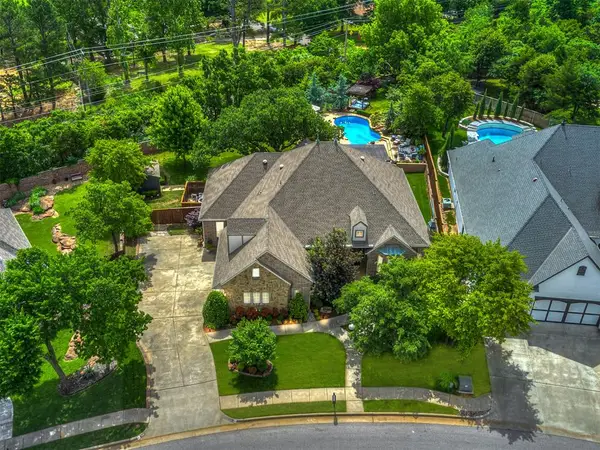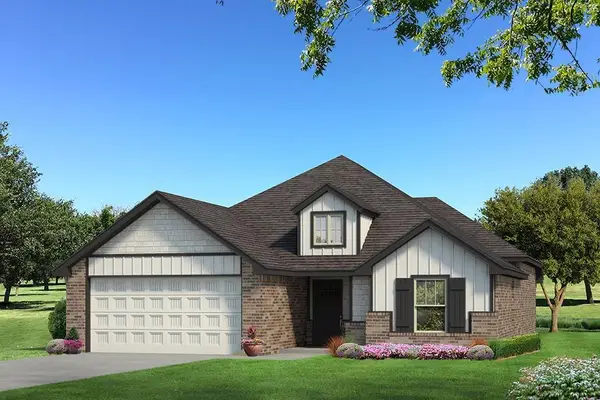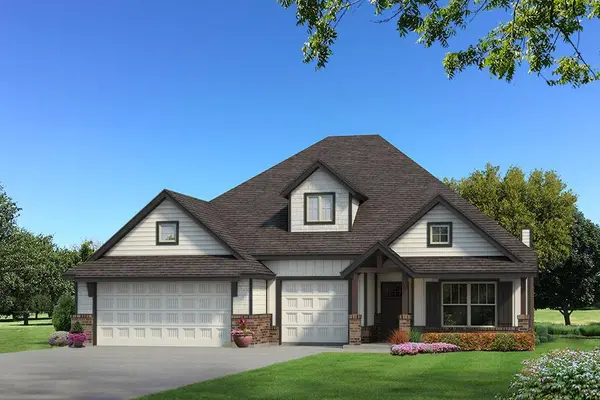2917 Wood Thrush Way, Edmond, OK 73012
Local realty services provided by:ERA Courtyard Real Estate
Listed by: jo ann patterson, tracy thomas jungels
Office: stetson bentley
MLS#:1193287
Source:OK_OKC
2917 Wood Thrush Way,Edmond, OK 73012
$849,900
- 4 Beds
- 4 Baths
- 3,391 sq. ft.
- Single family
- Active
Price summary
- Price:$849,900
- Price per sq. ft.:$250.63
About this home
OPEN HOUSE SUNDAY, OCTOBER 26TH, 2-4:00PM TOM FRENCH ONE LEVEL RE-SALE IN FABULOUS FALLBROOK! Welcome to one of Edmond's premiere communities, where modern comfort and outstanding amenities come together to create a place to call home! This single-level floor plan offers 4 bedrooms plus an office, or 5 bedrooms with 3.5 baths. Two bedrooms share a Jack and Jill bath while another bedroom enjoys a private ensuite tucked away in its own hallway. The luxurious primary suite features a spa inspired bath with an enclosed free standing tub and shower. The kitchen boast double ovens, walk-in pantry, large seating island and an additional service area and bar just around the corner. The living area seamlessly extends to the back patio with a cozy fireplace, perfect for entertaining. A centrally located "flex-room" provides additional space for media, fitness, or work. Fallbrook offers exceptional amenities including a clubhouse w/kitchen, large entertaining space and a work out facility. Residents also enjoy an adult pool and children's splash pool, tree-lined walking trails, and acres of beautiful maintained common area. Adding to the family recreational activities are basketball and volleyball courts for year-round enjoyment.
Contact an agent
Home facts
- Year built:2022
- Listing ID #:1193287
- Added:53 day(s) ago
- Updated:November 20, 2025 at 03:10 AM
Rooms and interior
- Bedrooms:4
- Total bathrooms:4
- Full bathrooms:3
- Half bathrooms:1
- Living area:3,391 sq. ft.
Heating and cooling
- Cooling:Central Electric
- Heating:Central Gas
Structure and exterior
- Roof:Composition
- Year built:2022
- Building area:3,391 sq. ft.
- Lot area:0.22 Acres
Schools
- High school:North HS
- Middle school:Cheyenne MS
- Elementary school:Frontier ES
Utilities
- Water:Public
Finances and disclosures
- Price:$849,900
- Price per sq. ft.:$250.63
New listings near 2917 Wood Thrush Way
- New
 $725,000Active4 beds 4 baths3,468 sq. ft.
$725,000Active4 beds 4 baths3,468 sq. ft.4540 Boulder Bridge Way, Edmond, OK 73034
MLS# 1201727Listed by: CHINOWTH & COHEN - New
 $354,790Active3 beds 2 baths1,550 sq. ft.
$354,790Active3 beds 2 baths1,550 sq. ft.2301 NW 170th Street, Edmond, OK 73012
MLS# 1202239Listed by: PREMIUM PROP, LLC - New
 $499,900Active4 beds 3 baths2,493 sq. ft.
$499,900Active4 beds 3 baths2,493 sq. ft.2317 E Preserve Edge Drive, Edmond, OK 73034
MLS# 1202240Listed by: SHERRY L BALDWIN - New
 $505,140Active4 beds 3 baths2,450 sq. ft.
$505,140Active4 beds 3 baths2,450 sq. ft.5608 Rose Prairie Boulevard, Edmond, OK 73034
MLS# 1202234Listed by: PREMIUM PROP, LLC - New
 $398,500Active3 beds 2 baths2,186 sq. ft.
$398,500Active3 beds 2 baths2,186 sq. ft.2012 Red Bud Place, Edmond, OK 73013
MLS# 1202147Listed by: METRO BROKERS OF OKLAHOMA - New
 $1,500,000Active5 beds 7 baths6,057 sq. ft.
$1,500,000Active5 beds 7 baths6,057 sq. ft.6421 NE 109th Street, Edmond, OK 73013
MLS# 1202075Listed by: SAGE SOTHEBY'S REALTY - New
 $234,900Active2 beds 2 baths1,469 sq. ft.
$234,900Active2 beds 2 baths1,469 sq. ft.2110 NW 155th Street, Edmond, OK 73013
MLS# 1200989Listed by: KELLER WILLIAMS CENTRAL OK ED - New
 $630,000Active3 beds 3 baths2,641 sq. ft.
$630,000Active3 beds 3 baths2,641 sq. ft.3000 Stone Field Way, Edmond, OK 73034
MLS# 1201876Listed by: KELLER WILLIAMS REALTY ELITE - New
 $279,900Active3 beds 2 baths1,733 sq. ft.
$279,900Active3 beds 2 baths1,733 sq. ft.3213 NE 138th Street, Edmond, OK 73013
MLS# 1202093Listed by: KELLER WILLIAMS CENTRAL OK ED - New
 $233,500Active3 beds 2 baths1,278 sq. ft.
$233,500Active3 beds 2 baths1,278 sq. ft.2812 NW 188th Street, Edmond, OK 73012
MLS# 1201792Listed by: EPIC REAL ESTATE
