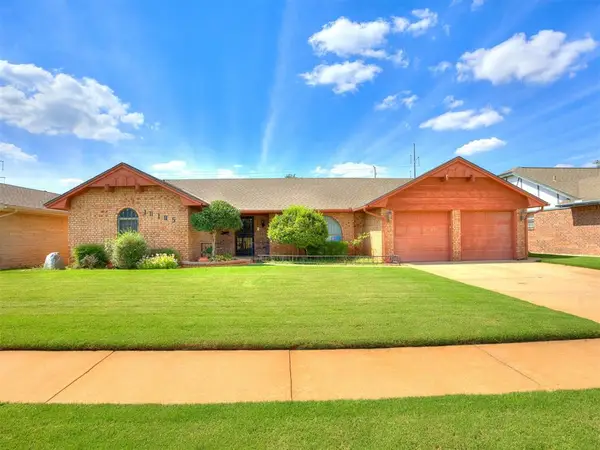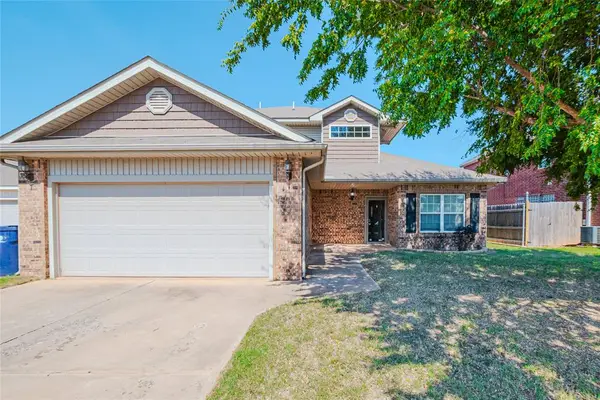12136 Woodland Hills Drive, Oklahoma City, OK 73131
Local realty services provided by:ERA Courtyard Real Estate
Listed by:brenna peters
Office:malone's property mgmt, inc
MLS#:1181856
Source:OK_OKC
12136 Woodland Hills Drive,Oklahoma City, OK 73131
$175,000
- 3 Beds
- 2 Baths
- 1,984 sq. ft.
- Single family
- Pending
Price summary
- Price:$175,000
- Price per sq. ft.:$88.21
About this home
This single-family modular 3 bed, 2 bath home presents an opportunity to settle into a comfortable living space. This home has an open floor plan, with a formal dining area with great built-ins throughout for extra storage. The living room features a wood burning fireplace, the kitchen has stainless steel appliances and lots of cabinet space and an island for extra prep space. The Spacious primary suite has its own built in electric fireplace and a large bathroom with double vanities and a large walk-in closet. There is also a spacious laundry room off the kitchen. The third bedroom has its own entry so it's perfect to use as an office. The welcome deck off of the front door is large and covered with a ceiling fan perfect for sitting and relaxing. There is covered parking and a storage building with electricity and an overhead garage door. This home is truly a hidden gem! Buyer to verify school information
Contact an agent
Home facts
- Year built:2009
- Listing ID #:1181856
- Added:75 day(s) ago
- Updated:October 06, 2025 at 07:32 AM
Rooms and interior
- Bedrooms:3
- Total bathrooms:2
- Full bathrooms:2
- Living area:1,984 sq. ft.
Heating and cooling
- Cooling:Central Electric
- Heating:Central Electric
Structure and exterior
- Roof:Heavy Comp
- Year built:2009
- Building area:1,984 sq. ft.
- Lot area:0.14 Acres
Schools
- High school:N/A
- Middle school:Oakdale Public School
- Elementary school:Oakdale Public School
Utilities
- Water:Public
Finances and disclosures
- Price:$175,000
- Price per sq. ft.:$88.21
New listings near 12136 Woodland Hills Drive
- New
 $269,500Active3 beds 2 baths1,823 sq. ft.
$269,500Active3 beds 2 baths1,823 sq. ft.10105 Bromley Court, Oklahoma City, OK 73159
MLS# 1194325Listed by: METRO FIRST REALTY GROUP - New
 $65,000Active2 beds 1 baths884 sq. ft.
$65,000Active2 beds 1 baths884 sq. ft.206 SE 25th Street, Oklahoma City, OK 73129
MLS# 1194626Listed by: SKYDANCE REALTY, LLC - New
 $162,500Active1 beds 1 baths869 sq. ft.
$162,500Active1 beds 1 baths869 sq. ft.909 SW 92nd Street, Oklahoma City, OK 73139
MLS# 1185034Listed by: RE/MAX FIRST - New
 $285,000Active4 beds 2 baths2,012 sq. ft.
$285,000Active4 beds 2 baths2,012 sq. ft.2317 SW 94th Street, Oklahoma City, OK 73159
MLS# 1194617Listed by: BLACK LABEL REALTY - New
 $635,000Active5 beds 4 baths4,080 sq. ft.
$635,000Active5 beds 4 baths4,080 sq. ft.3001 Raintree Road, Oklahoma City, OK 73120
MLS# 1194216Listed by: KELLER WILLIAMS REALTY ELITE - New
 $309,900Active3 beds 3 baths2,151 sq. ft.
$309,900Active3 beds 3 baths2,151 sq. ft.11517 SW 24th Street, Yukon, OK 73099
MLS# 1194599Listed by: PURPOSEFUL PROPERTY MANAGEMENT - New
 $297,500Active3 beds 2 baths1,989 sq. ft.
$297,500Active3 beds 2 baths1,989 sq. ft.11004 NW 108th Terrace, Yukon, OK 73099
MLS# 1194353Listed by: CHINOWTH & COHEN - New
 $165,000Active3 beds 1 baths1,289 sq. ft.
$165,000Active3 beds 1 baths1,289 sq. ft.2109 NW 31st Street, Oklahoma City, OK 73112
MLS# 1193735Listed by: CHINOWTH & COHEN - New
 $270,000Active3 beds 2 baths1,500 sq. ft.
$270,000Active3 beds 2 baths1,500 sq. ft.3916 Brougham Way, Oklahoma City, OK 73179
MLS# 1193642Listed by: HOMESTEAD + CO - New
 $369,000Active3 beds 2 baths2,302 sq. ft.
$369,000Active3 beds 2 baths2,302 sq. ft.14900 SE 79th Street, Choctaw, OK 73020
MLS# 1194575Listed by: KING REAL ESTATE GROUP
