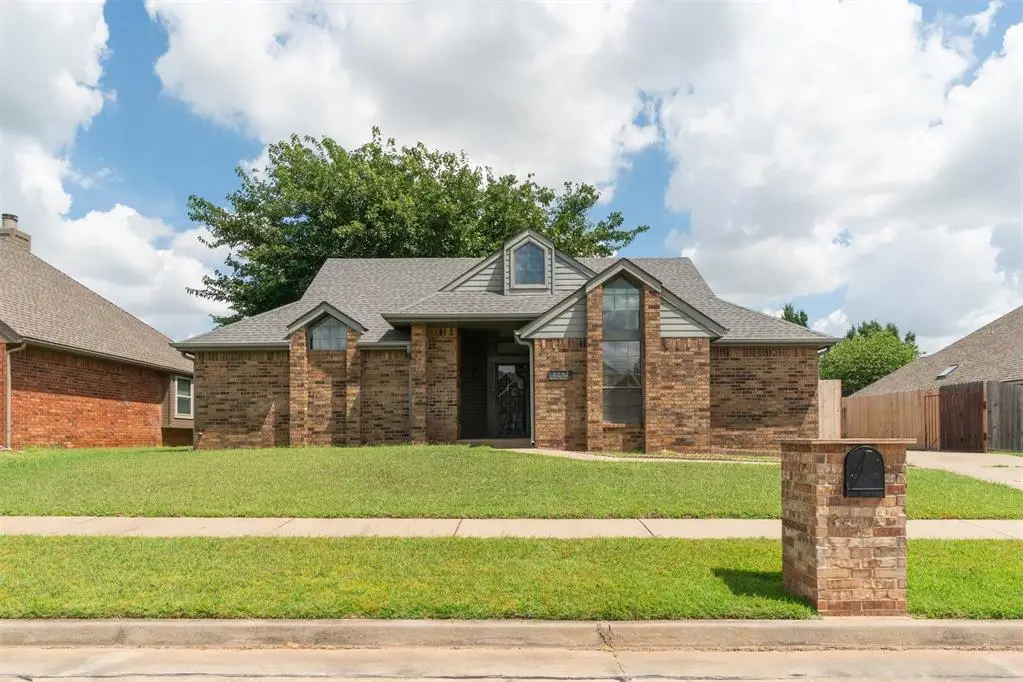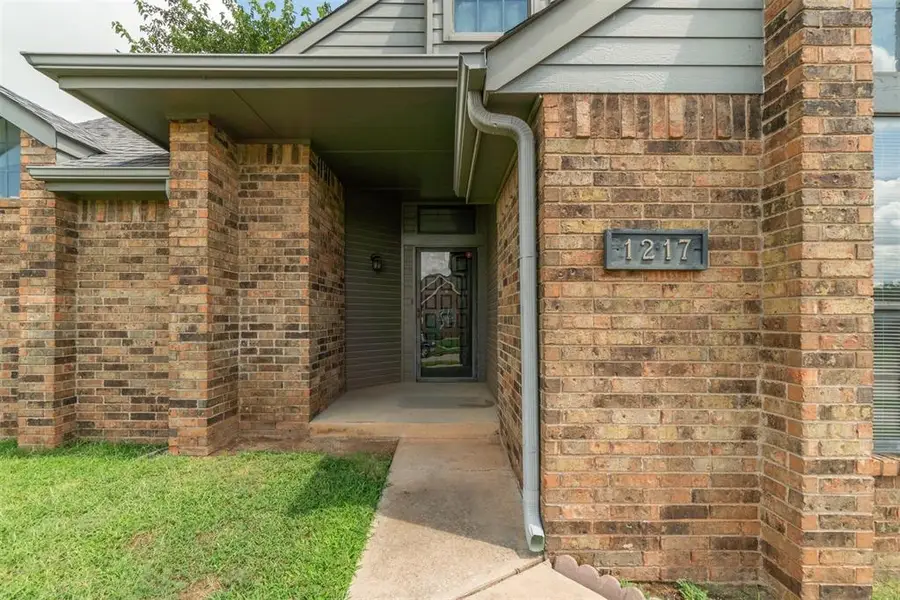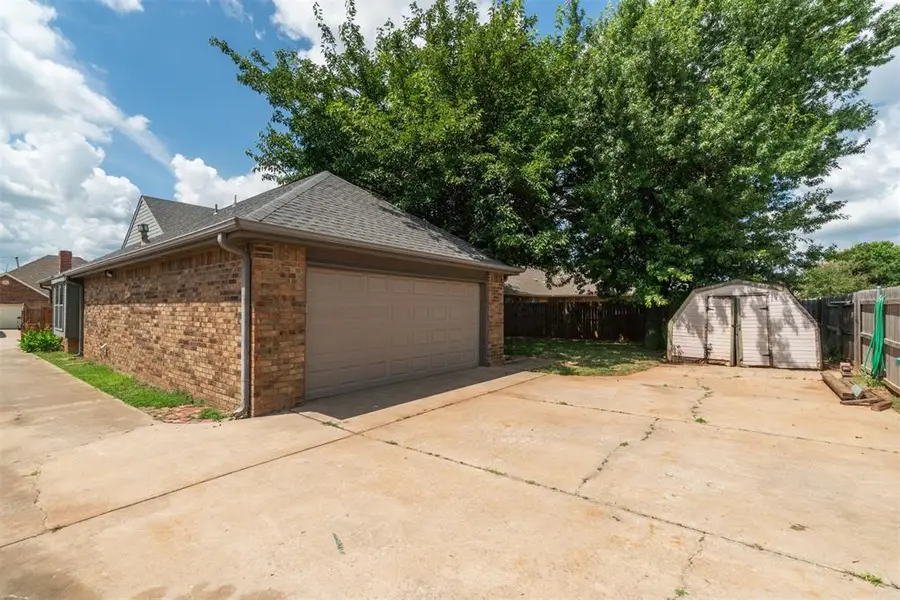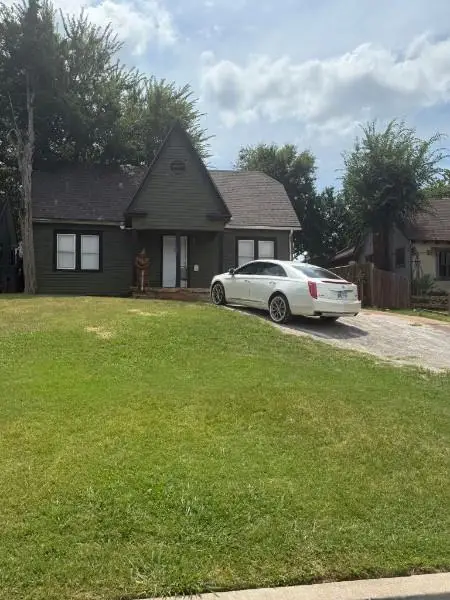1217 SW 118th Place, Oklahoma City, OK 73170
Local realty services provided by:ERA Courtyard Real Estate



Listed by:grady carter
Office:keller williams realty mulinix
MLS#:1180792
Source:OK_OKC
1217 SW 118th Place,Oklahoma City, OK 73170
$215,000
- 3 Beds
- 2 Baths
- 1,555 sq. ft.
- Single family
- Pending
Price summary
- Price:$215,000
- Price per sq. ft.:$138.26
About this home
Welcome to your next home sweet home! This beautifully kept 3-bedroom, 2-bathroom house has that perfect mix of charm, space, and everyday functionality. Tucked away on a quiet street, it offers a rare combination of privacy and convenience — starting with a long, gated driveway that leads to a rear-facing 2-car garage. It’s great for extra parking, security, and keeping the front of the home clean and inviting. As you walk in the entryway allows you to choose your own adventure with the split floor plan. The living room is spacious and open, with vaulted ceilings that make everything feel light and airy. A cozy gas fireplace sits between the living and dining areas, giving the space warmth and character whether you’re hosting or just hanging out at home. The kitchen is both practical and welcoming, with plenty of counter space, a gas stovetop, and a wrap-around bar that’s great for cooking or chatting with guests. Just off the kitchen, there’s a second dining area with a built-in window seat that adds a cozy touch — perfect for casual meals or soaking up some sunshine with a good book. The split-bedroom layout gives everyone their own space, with a large primary suite that feels like a retreat — vaulted ceilings, a roomy walk-in closet, and a spacious en-suite bathroom with double sinks, a soaking tub, and a separate shower. The two additional bedrooms are comfortable in size and share a well-maintained full bath. Out back, you’ll find a covered patio and a large backyard with a mature tree that offers plenty of shade — perfect for relaxing, playing, or entertaining. Full guttering all around adds an extra layer of peace of mind. This home has been well-loved and well-maintained, and it really shows. If you’re looking for a clean, comfortable home with thoughtful details and room to make memories, this one’s definitely worth a look!
Contact an agent
Home facts
- Year built:1985
- Listing Id #:1180792
- Added:28 day(s) ago
- Updated:August 08, 2025 at 07:27 AM
Rooms and interior
- Bedrooms:3
- Total bathrooms:2
- Full bathrooms:2
- Living area:1,555 sq. ft.
Structure and exterior
- Roof:Composition
- Year built:1985
- Building area:1,555 sq. ft.
- Lot area:0.17 Acres
Schools
- High school:Westmoore HS
- Middle school:Brink JHS
- Elementary school:Red Oak ES
Finances and disclosures
- Price:$215,000
- Price per sq. ft.:$138.26
New listings near 1217 SW 118th Place
- New
 $479,000Active4 beds 4 baths3,036 sq. ft.
$479,000Active4 beds 4 baths3,036 sq. ft.9708 Castle Road, Oklahoma City, OK 73162
MLS# 1184924Listed by: STETSON BENTLEY - New
 $85,000Active2 beds 1 baths824 sq. ft.
$85,000Active2 beds 1 baths824 sq. ft.920 SW 26th Street, Oklahoma City, OK 73109
MLS# 1185026Listed by: METRO FIRST REALTY GROUP - New
 $315,000Active4 beds 2 baths1,849 sq. ft.
$315,000Active4 beds 2 baths1,849 sq. ft.19204 Canyon Creek Place, Edmond, OK 73012
MLS# 1185176Listed by: KELLER WILLIAMS REALTY ELITE - Open Sun, 2 to 4pmNew
 $382,000Active3 beds 3 baths2,289 sq. ft.
$382,000Active3 beds 3 baths2,289 sq. ft.11416 Fairways Avenue, Yukon, OK 73099
MLS# 1185423Listed by: TRINITY PROPERTIES - New
 $214,900Active3 beds 2 baths1,315 sq. ft.
$214,900Active3 beds 2 baths1,315 sq. ft.3205 SW 86th Street, Oklahoma City, OK 73159
MLS# 1185782Listed by: FORGE REALTY GROUP - New
 $420,900Active3 beds 3 baths2,095 sq. ft.
$420,900Active3 beds 3 baths2,095 sq. ft.209 Sage Brush Way, Edmond, OK 73025
MLS# 1185878Listed by: AUTHENTIC REAL ESTATE GROUP - New
 $289,900Active3 beds 2 baths2,135 sq. ft.
$289,900Active3 beds 2 baths2,135 sq. ft.1312 SW 112th Place, Oklahoma City, OK 73170
MLS# 1184069Listed by: CENTURY 21 JUDGE FITE COMPANY - New
 $325,000Active3 beds 2 baths1,550 sq. ft.
$325,000Active3 beds 2 baths1,550 sq. ft.9304 NW 89th Street, Yukon, OK 73099
MLS# 1185285Listed by: EXP REALTY, LLC - New
 $230,000Active3 beds 2 baths1,509 sq. ft.
$230,000Active3 beds 2 baths1,509 sq. ft.7920 NW 82nd Street, Oklahoma City, OK 73132
MLS# 1185597Listed by: SALT REAL ESTATE INC - New
 $1,200,000Active0.93 Acres
$1,200,000Active0.93 Acres1004 NW 79th Street, Oklahoma City, OK 73114
MLS# 1185863Listed by: BLACKSTONE COMMERCIAL PROP ADV
