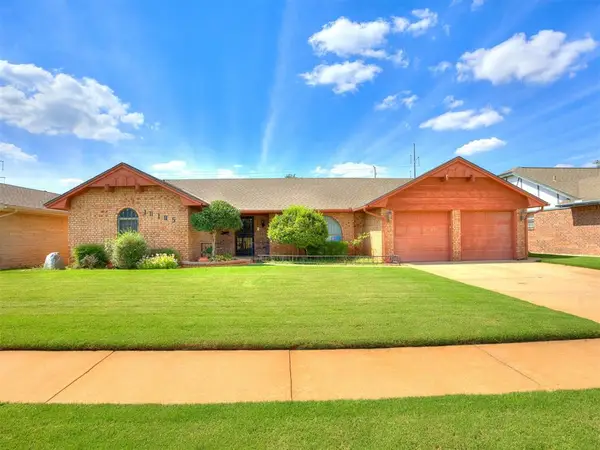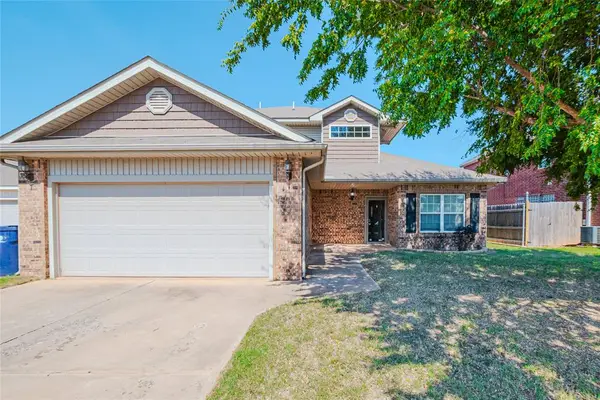12316 Carriage Way, Oklahoma City, OK 73142
Local realty services provided by:ERA Courtyard Real Estate
Listed by:chip adams
Office:adams family real estate llc.
MLS#:1192275
Source:OK_OKC
12316 Carriage Way,Oklahoma City, OK 73142
$724,900
- 4 Beds
- 4 Baths
- 4,082 sq. ft.
- Single family
- Pending
Price summary
- Price:$724,900
- Price per sq. ft.:$177.58
About this home
Stunning house with saltwater pool Located in exclusive, gated community. Large living area with ceiling beams and built-in bookcases and shelving. Kitchen has KitchenAid stainless steel appliances, granite countertops, island with prep sink, and built-in breakfast hutch. Formal dining, butler’s pantry, dedicated study with built-in storage and off kitchen desk/storage area included. Large master bedroom suite with sitting area, plantation shutters. Master bath with dual vanities, jetted tub, walk-in shower with rain head and huge walk-in closet. Jack and Jill bedrooms with shared tub and toilet, private vanities and walk-in closets. Upper floor contains bonus room, bedroom, full bath, and cedar closet. Amazing storage throughout house. Above ground storm shelter located in 2 car garage, third garage separate. Roof replaced August 21 , 2024. House has two pergolas, outdoor kitchen with gas grill, two tankless hot water tanks, and firepit.
Contact an agent
Home facts
- Year built:2011
- Listing ID #:1192275
- Added:16 day(s) ago
- Updated:October 06, 2025 at 07:32 AM
Rooms and interior
- Bedrooms:4
- Total bathrooms:4
- Full bathrooms:3
- Half bathrooms:1
- Living area:4,082 sq. ft.
Heating and cooling
- Cooling:Central Electric
- Heating:Central Gas
Structure and exterior
- Roof:Composition
- Year built:2011
- Building area:4,082 sq. ft.
- Lot area:0.32 Acres
Schools
- High school:Putnam City North HS
- Middle school:Hefner MS
- Elementary school:Will Rogers ES
Utilities
- Water:Public
Finances and disclosures
- Price:$724,900
- Price per sq. ft.:$177.58
New listings near 12316 Carriage Way
- New
 $269,500Active3 beds 2 baths1,823 sq. ft.
$269,500Active3 beds 2 baths1,823 sq. ft.10105 Bromley Court, Oklahoma City, OK 73159
MLS# 1194325Listed by: METRO FIRST REALTY GROUP - New
 $65,000Active2 beds 1 baths884 sq. ft.
$65,000Active2 beds 1 baths884 sq. ft.206 SE 25th Street, Oklahoma City, OK 73129
MLS# 1194626Listed by: SKYDANCE REALTY, LLC - New
 $162,500Active1 beds 1 baths869 sq. ft.
$162,500Active1 beds 1 baths869 sq. ft.909 SW 92nd Street, Oklahoma City, OK 73139
MLS# 1185034Listed by: RE/MAX FIRST - New
 $285,000Active4 beds 2 baths2,012 sq. ft.
$285,000Active4 beds 2 baths2,012 sq. ft.2317 SW 94th Street, Oklahoma City, OK 73159
MLS# 1194617Listed by: BLACK LABEL REALTY - New
 $635,000Active5 beds 4 baths4,080 sq. ft.
$635,000Active5 beds 4 baths4,080 sq. ft.3001 Raintree Road, Oklahoma City, OK 73120
MLS# 1194216Listed by: KELLER WILLIAMS REALTY ELITE - New
 $309,900Active3 beds 3 baths2,151 sq. ft.
$309,900Active3 beds 3 baths2,151 sq. ft.11517 SW 24th Street, Yukon, OK 73099
MLS# 1194599Listed by: PURPOSEFUL PROPERTY MANAGEMENT - New
 $297,500Active3 beds 2 baths1,989 sq. ft.
$297,500Active3 beds 2 baths1,989 sq. ft.11004 NW 108th Terrace, Yukon, OK 73099
MLS# 1194353Listed by: CHINOWTH & COHEN - New
 $165,000Active3 beds 1 baths1,289 sq. ft.
$165,000Active3 beds 1 baths1,289 sq. ft.2109 NW 31st Street, Oklahoma City, OK 73112
MLS# 1193735Listed by: CHINOWTH & COHEN - New
 $270,000Active3 beds 2 baths1,500 sq. ft.
$270,000Active3 beds 2 baths1,500 sq. ft.3916 Brougham Way, Oklahoma City, OK 73179
MLS# 1193642Listed by: HOMESTEAD + CO - New
 $369,000Active3 beds 2 baths2,302 sq. ft.
$369,000Active3 beds 2 baths2,302 sq. ft.14900 SE 79th Street, Choctaw, OK 73020
MLS# 1194575Listed by: KING REAL ESTATE GROUP
