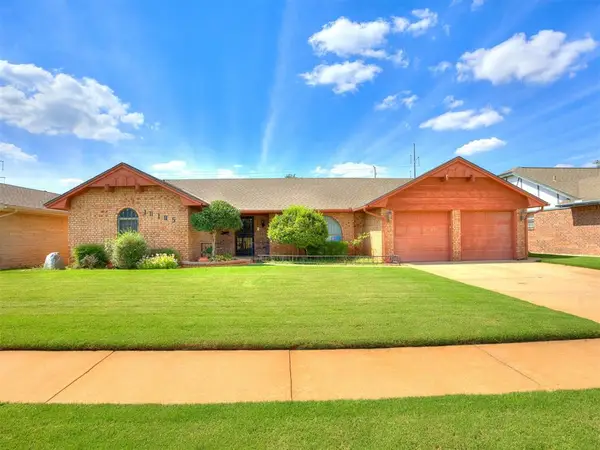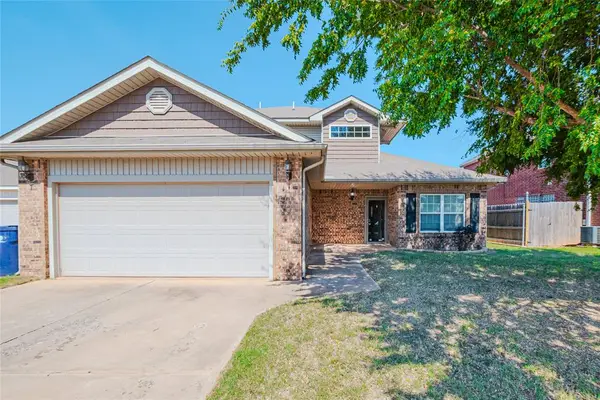12413 Sardonyx Drive, Oklahoma City, OK 73170
Local realty services provided by:ERA Courtyard Real Estate
Listed by:sumere herrera
Office:chamberlain realty llc.
MLS#:1187112
Source:OK_OKC
12413 Sardonyx Drive,Oklahoma City, OK 73170
$519,000
- 5 Beds
- 4 Baths
- 3,064 sq. ft.
- Single family
- Active
Price summary
- Price:$519,000
- Price per sq. ft.:$169.39
About this home
Discover this beautifully maintained, one-owner custom home located in the highly desirable Rockport neighborhood. Perfectly positioned directly across the street from the award-winning South Lake Elementary School, this property offers not only an incredible location but also a floor plan designed for comfort, functionality, and lasting value. From the moment you arrive, the attention to detail is clear. The inviting curb appeal welcomes you inside, where you’ll find a truly unique and open layout that sets this home apart. The expansive main living area flows seamlessly, creating an ideal space for entertaining guests or enjoying quiet evenings at home. Large windows allow for abundant natural light, enhancing the home’s warm and welcoming atmosphere. The oversized 3-car garage is a standout feature, offering exceptional storage and parking flexibility for vehicles, hobbies, or recreational gear. Additional upgrades such as the tankless water heater bring modern efficiency to the home, ensuring comfort and convenience for years to come. Upstairs, the thoughtful design continues with a spacious sitting area, perfect for a second living room, reading nook, or play space. The upper level also includes three generously sized bedrooms and two full bathrooms, each crafted with both privacy and practicality in mind. The layout is ideal for families or those who enjoy entertaining overnight guest. This home’s location is truly unbeatable—enjoy the ease of being across the street from one of the most sought-after schools in the district, while also being just minutes from shopping, dining, and community amenities. The Rockport neighborhood is known for its welcoming atmosphere and convenient access, making it one of the area’s most desirable places to call home. If you’ve been looking for a property that blends custom design, thoughtful features, and an incredible location, this is the home for you. Don’t miss your opportunity to make this exceptional property your own.
Contact an agent
Home facts
- Year built:2017
- Listing ID #:1187112
- Added:45 day(s) ago
- Updated:October 06, 2025 at 12:32 PM
Rooms and interior
- Bedrooms:5
- Total bathrooms:4
- Full bathrooms:4
- Living area:3,064 sq. ft.
Heating and cooling
- Cooling:Central Electric
- Heating:Central Gas
Structure and exterior
- Roof:Composition
- Year built:2017
- Building area:3,064 sq. ft.
- Lot area:0.24 Acres
Schools
- High school:Westmoore HS
- Middle school:Brink JHS
- Elementary school:South Lake ES
Utilities
- Water:Public
Finances and disclosures
- Price:$519,000
- Price per sq. ft.:$169.39
New listings near 12413 Sardonyx Drive
- New
 $269,500Active3 beds 2 baths1,823 sq. ft.
$269,500Active3 beds 2 baths1,823 sq. ft.10105 Bromley Court, Oklahoma City, OK 73159
MLS# 1194325Listed by: METRO FIRST REALTY GROUP - New
 $65,000Active2 beds 1 baths884 sq. ft.
$65,000Active2 beds 1 baths884 sq. ft.206 SE 25th Street, Oklahoma City, OK 73129
MLS# 1194626Listed by: SKYDANCE REALTY, LLC - New
 $162,500Active1 beds 1 baths869 sq. ft.
$162,500Active1 beds 1 baths869 sq. ft.909 SW 92nd Street, Oklahoma City, OK 73139
MLS# 1185034Listed by: RE/MAX FIRST - New
 $285,000Active4 beds 2 baths2,012 sq. ft.
$285,000Active4 beds 2 baths2,012 sq. ft.2317 SW 94th Street, Oklahoma City, OK 73159
MLS# 1194617Listed by: BLACK LABEL REALTY - New
 $635,000Active5 beds 4 baths4,080 sq. ft.
$635,000Active5 beds 4 baths4,080 sq. ft.3001 Raintree Road, Oklahoma City, OK 73120
MLS# 1194216Listed by: KELLER WILLIAMS REALTY ELITE - New
 $309,900Active3 beds 3 baths2,151 sq. ft.
$309,900Active3 beds 3 baths2,151 sq. ft.11517 SW 24th Street, Yukon, OK 73099
MLS# 1194599Listed by: PURPOSEFUL PROPERTY MANAGEMENT - New
 $297,500Active3 beds 2 baths1,989 sq. ft.
$297,500Active3 beds 2 baths1,989 sq. ft.11004 NW 108th Terrace, Yukon, OK 73099
MLS# 1194353Listed by: CHINOWTH & COHEN - New
 $165,000Active3 beds 1 baths1,289 sq. ft.
$165,000Active3 beds 1 baths1,289 sq. ft.2109 NW 31st Street, Oklahoma City, OK 73112
MLS# 1193735Listed by: CHINOWTH & COHEN - New
 $270,000Active3 beds 2 baths1,500 sq. ft.
$270,000Active3 beds 2 baths1,500 sq. ft.3916 Brougham Way, Oklahoma City, OK 73179
MLS# 1193642Listed by: HOMESTEAD + CO - New
 $369,000Active3 beds 2 baths2,302 sq. ft.
$369,000Active3 beds 2 baths2,302 sq. ft.14900 SE 79th Street, Choctaw, OK 73020
MLS# 1194575Listed by: KING REAL ESTATE GROUP
