12505 Stickney Place, Oklahoma City, OK 73170
Local realty services provided by:ERA Courtyard Real Estate
Listed by:kasie davis
Office:homestead + co
MLS#:1190891
Source:OK_OKC
12505 Stickney Place,Oklahoma City, OK 73170
$280,000
- 3 Beds
- 3 Baths
- 2,302 sq. ft.
- Single family
- Active
Upcoming open houses
- Sun, Sep 1402:00 pm - 04:00 pm
Price summary
- Price:$280,000
- Price per sq. ft.:$121.63
About this home
Introducing 12505 Stickney Place — a perfect blend of charm and practicality, thoughtfully maintained and awaiting its new owner. Step inside to find warm wood flooring, abundant natural light, and a stunning floor-to-ceiling fireplace that anchors the living room. The flexible floor plan includes multiple living areas — perfect for entertaining, working from home, or creating a cozy reading nook. The kitchen blends function and character with its brick breakfast bar, stainless steel appliances, double ovens, and generous cabinet storage. Whether you’re whipping up a quick meal or hosting holiday dinners, this space is designed for gathering. The primary suite offers a private retreat with an updated bathroom featuring modern finishes, including a walk-in shower with sleek tile surround. Outside, you’ll love the mature landscaping, shade trees, and large driveway with basketball goal — ideal for evenings of play or weekend gatherings. The backyard is ready for summer barbecues, pets, and relaxing under Oklahoma skies. Located near I-44, Earlywine Golf Club & Will Rogers Airport this home combines comfort, convenience, and character.
Contact an agent
Home facts
- Year built:1982
- Listing ID #:1190891
- Added:1 day(s) ago
- Updated:September 14, 2025 at 01:11 AM
Rooms and interior
- Bedrooms:3
- Total bathrooms:3
- Full bathrooms:2
- Half bathrooms:1
- Living area:2,302 sq. ft.
Heating and cooling
- Cooling:Central Electric
- Heating:Central Gas
Structure and exterior
- Roof:Composition
- Year built:1982
- Building area:2,302 sq. ft.
- Lot area:0.22 Acres
Schools
- High school:Westmoore HS
- Middle school:Brink JHS
- Elementary school:Fisher ES
Utilities
- Water:Public
Finances and disclosures
- Price:$280,000
- Price per sq. ft.:$121.63
New listings near 12505 Stickney Place
- New
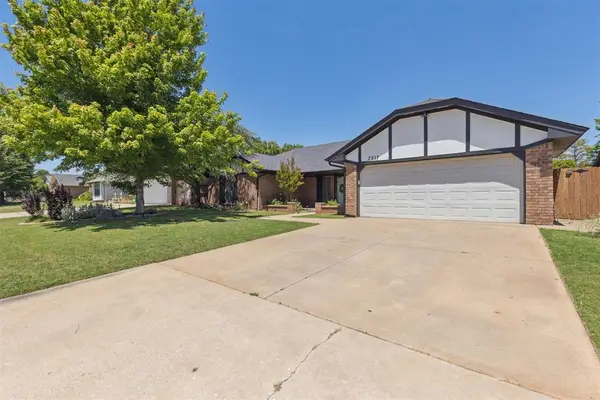 $292,000Active4 beds 3 baths2,385 sq. ft.
$292,000Active4 beds 3 baths2,385 sq. ft.7217 NW 118th Street, Oklahoma City, OK 73162
MLS# 1190909Listed by: HOMESTEAD + CO - New
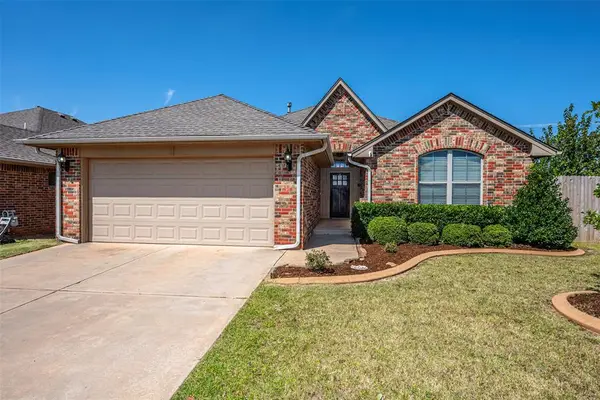 $243,700Active3 beds 2 baths1,365 sq. ft.
$243,700Active3 beds 2 baths1,365 sq. ft.10609 SW 35th Street, Yukon, OK 73099
MLS# 1191262Listed by: HELP-U-SELL EDMOND/OKC - New
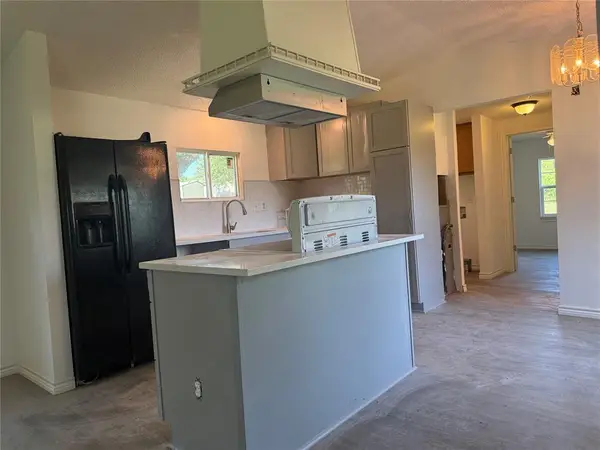 $160,000Active2 beds 2 baths1,088 sq. ft.
$160,000Active2 beds 2 baths1,088 sq. ft.13621 Silver Meadows Road, Jones, OK 73049
MLS# 1191303Listed by: KELLER WILLIAMS CENTRAL OK ED - New
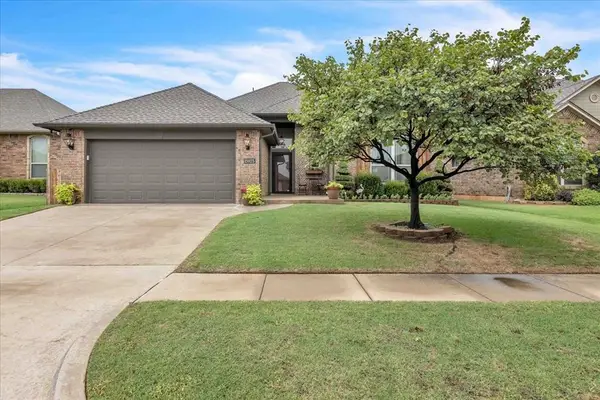 $309,900Active3 beds 2 baths1,567 sq. ft.
$309,900Active3 beds 2 baths1,567 sq. ft.15925 Positano Drive, Edmond, OK 73013
MLS# 1185499Listed by: SENEMAR & ASSOCIATES - New
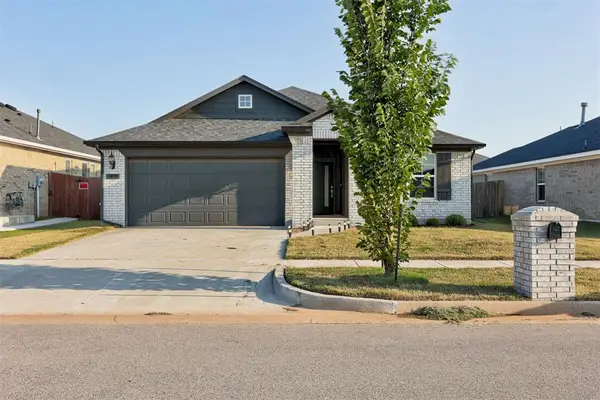 $285,000Active3 beds 2 baths1,485 sq. ft.
$285,000Active3 beds 2 baths1,485 sq. ft.6409 SE 88th Street, Oklahoma City, OK 73135
MLS# 1191281Listed by: KELLER WILLIAMS REALTY ELITE - New
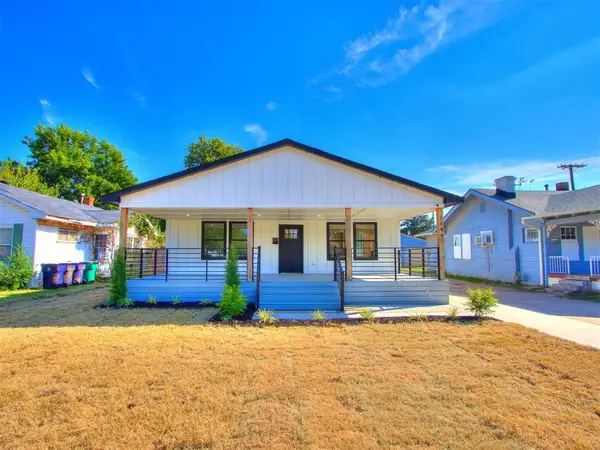 $335,000Active3 beds 3 baths1,804 sq. ft.
$335,000Active3 beds 3 baths1,804 sq. ft.1444 NW 33rd Street, Oklahoma City, OK 73118
MLS# 1189059Listed by: THE PROPERTY CENTER LLC - New
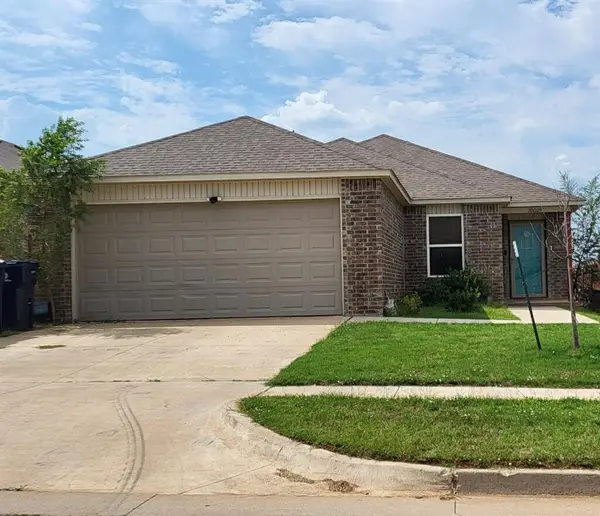 $224,900Active3 beds 2 baths1,306 sq. ft.
$224,900Active3 beds 2 baths1,306 sq. ft.10009 Copperhead Road, Yukon, OK 73099
MLS# 1191239Listed by: STANDARD REAL ESTATE - New
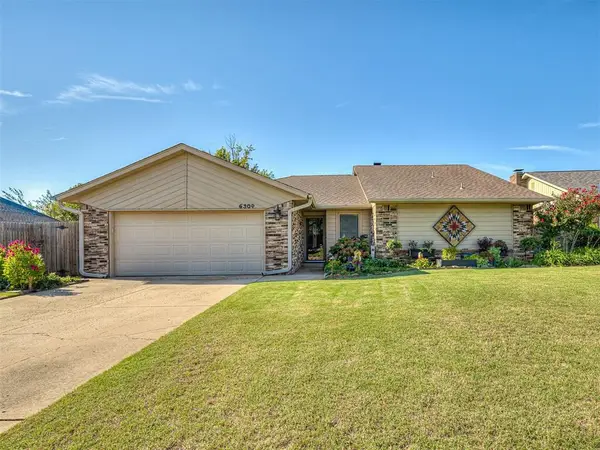 $255,000Active3 beds 2 baths1,738 sq. ft.
$255,000Active3 beds 2 baths1,738 sq. ft.6304 Westpark Drive, Oklahoma City, OK 73142
MLS# 1191257Listed by: KELLER WILLIAMS-YUKON - New
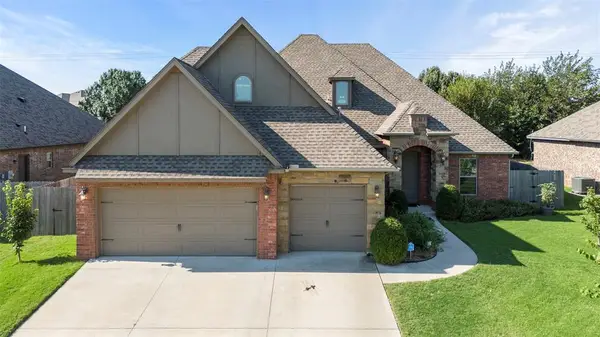 $394,900Active4 beds 4 baths2,775 sq. ft.
$394,900Active4 beds 4 baths2,775 sq. ft.11408 NW 109th Street, Yukon, OK 73099
MLS# 1191264Listed by: HEATHER & COMPANY REALTY GROUP - New
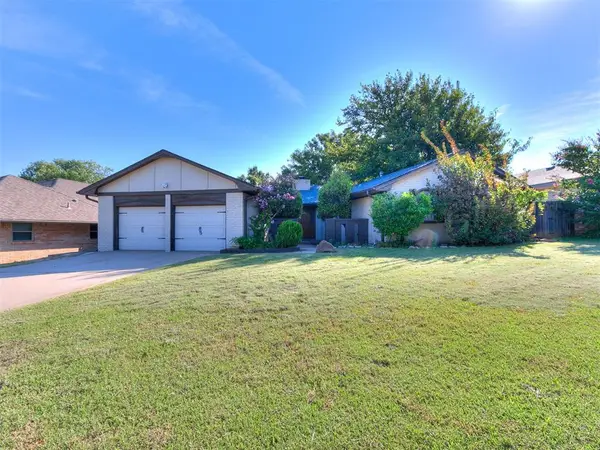 $250,000Active3 beds 2 baths2,326 sq. ft.
$250,000Active3 beds 2 baths2,326 sq. ft.6200 N Warren Avenue, Oklahoma City, OK 73112
MLS# 1191280Listed by: ARRIVED OKC
