6304 Westpark Drive, Oklahoma City, OK 73142
Local realty services provided by:ERA Courtyard Real Estate
Listed by:leesa williams
Office:keller williams-yukon
MLS#:1191257
Source:OK_OKC
6304 Westpark Drive,Oklahoma City, OK 73142
$255,000
- 3 Beds
- 2 Baths
- - sq. ft.
- Single family
- Sold
Sorry, we are unable to map this address
Price summary
- Price:$255,000
About this home
WOW DON'T MISS THE CHANCE TO SEE THIS ONE OWNER HOME WITH ALL THE UPDATES! This home is truly stunning. You will love the well-manicured flower beds that greet you when you arrive. Upon entering the home, there are lovely wood floors, wood beam ceiling and large UPDATED WINDOWS THROUGHOUT THE HOME! The KITCHEN IS JUST BEAUTIFUL AND WAS FULLY REMODELED IN 2022, with slow close cabinets and drawers, stylish blue backsplash and a 5 burner gas stove. The Laundry room has an added wash sink. THE REFRIGERATOR, WASHER AND DRYER to stay with the home! The Master bedroom is large with its OWN SEATING AREA or office space. The Master bath has been renovated and has a great walk-in shower and 2 closets. Both of the closets have custom cabinetry. The guest bath has been remodeled as well, with stylish tile and shower surround. A lovely deck was added to the back of the home in 2019, making this outdoor space an oasis. There is a shed for added storage, and the flagstone paths along the side of the home help with water. THIS HOME HAS BEEN SO WELL CARED FOR! STORM SHELTER IN THE GARAGE. NEW ROOF GOING ON THIS MONTH. WHOLE HOME WATER SOFTNER and so so much more!
Contact an agent
Home facts
- Year built:1984
- Listing ID #:1191257
- Added:47 day(s) ago
- Updated:October 31, 2025 at 04:10 AM
Rooms and interior
- Bedrooms:3
- Total bathrooms:2
- Full bathrooms:2
Heating and cooling
- Cooling:Central Electric
- Heating:Central Gas
Structure and exterior
- Roof:Composition
- Year built:1984
Schools
- High school:Putnam City North HS
- Middle school:Hefner MS
- Elementary school:Dennis ES
Finances and disclosures
- Price:$255,000
New listings near 6304 Westpark Drive
- New
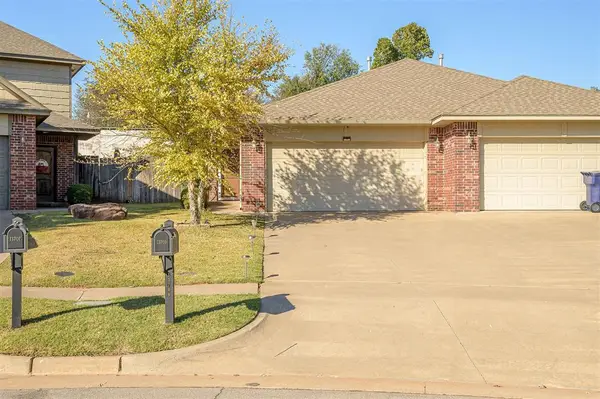 $175,000Active2 beds 2 baths900 sq. ft.
$175,000Active2 beds 2 baths900 sq. ft.13709 Oxford Drive, Edmond, OK 73013
MLS# 1199546Listed by: KELLER WILLIAMS REALTY ELITE - New
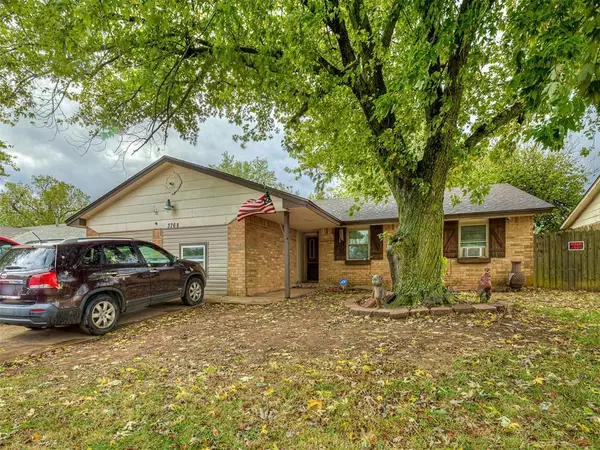 $165,000Active3 beds 2 baths1,360 sq. ft.
$165,000Active3 beds 2 baths1,360 sq. ft.3768 SE 48th Place, Oklahoma City, OK 73135
MLS# 1199554Listed by: VERITY REAL ESTATE LLC - New
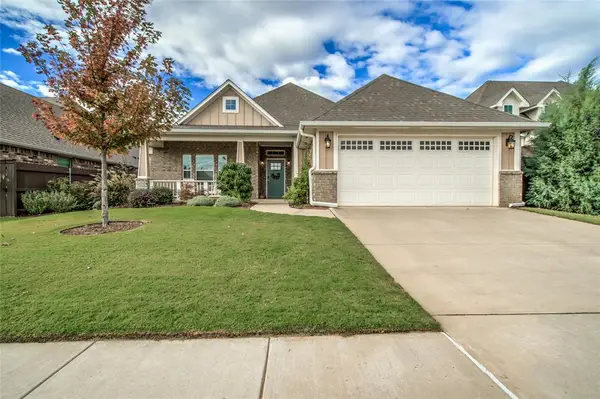 $350,000Active3 beds 2 baths1,912 sq. ft.
$350,000Active3 beds 2 baths1,912 sq. ft.621 NW 188th Street, Edmond, OK 73012
MLS# 1197276Listed by: OKLAHOME REAL ESTATE - New
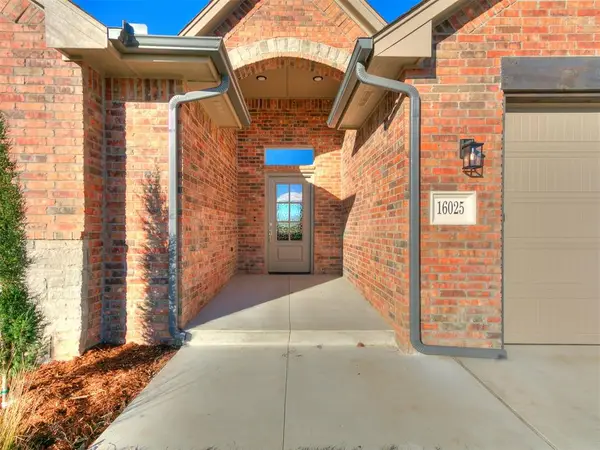 $392,840Active3 beds 2 baths1,708 sq. ft.
$392,840Active3 beds 2 baths1,708 sq. ft.16025 Zamora Lane, Oklahoma City, OK 73160
MLS# 1199543Listed by: VANGUARD FIRM LLC - New
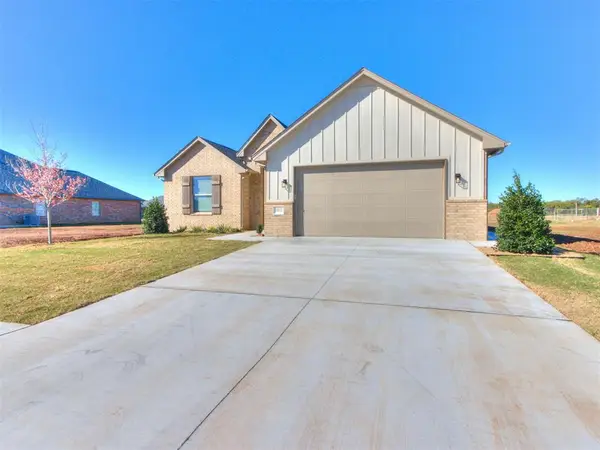 $397,950Active3 beds 2 baths1,757 sq. ft.
$397,950Active3 beds 2 baths1,757 sq. ft.16013 Zamora Lane, Oklahoma City, OK 73160
MLS# 1199539Listed by: VANGUARD FIRM LLC - New
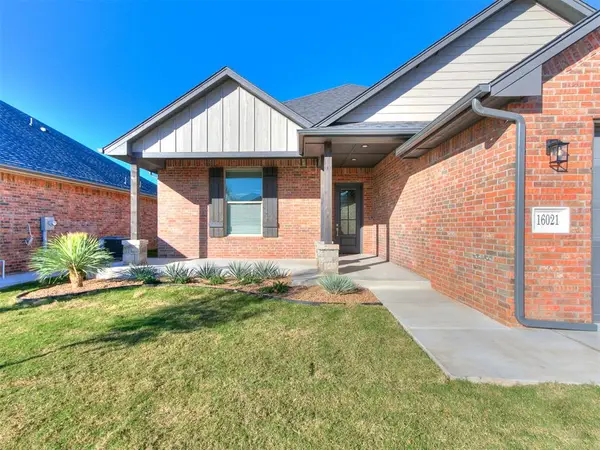 $398,950Active3 beds 2 baths1,761 sq. ft.
$398,950Active3 beds 2 baths1,761 sq. ft.16021 Zamora Lane, Oklahoma City, OK 73160
MLS# 1199541Listed by: VANGUARD FIRM LLC - Open Sun, 2 to 4pmNew
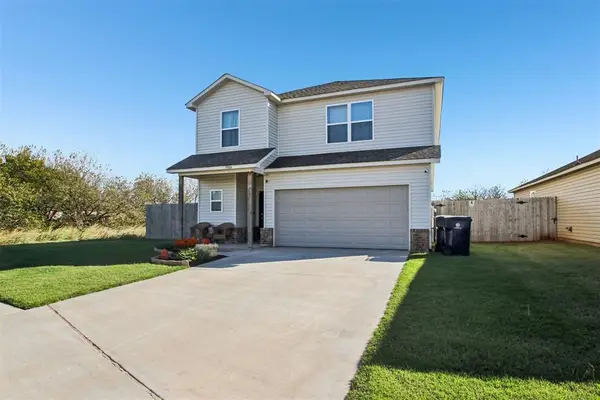 $290,000Active4 beds 3 baths2,095 sq. ft.
$290,000Active4 beds 3 baths2,095 sq. ft.9504 NW 116th Court, Yukon, OK 73099
MLS# 1199493Listed by: BRIX REALTY - New
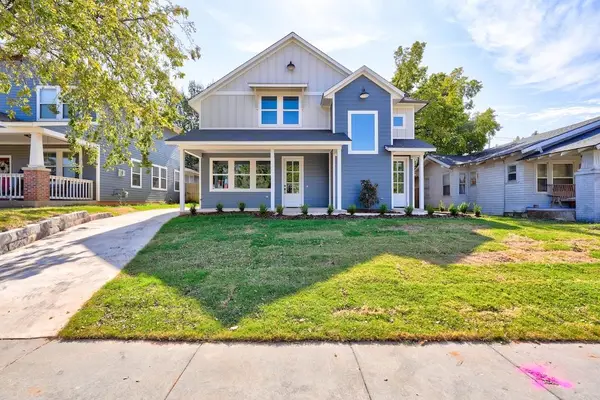 $825,000Active5 beds 6 baths4,206 sq. ft.
$825,000Active5 beds 6 baths4,206 sq. ft.318 NE 15th Street, Oklahoma City, OK 73104
MLS# 1199505Listed by: LISTWITHFREEDOM.COM INC - New
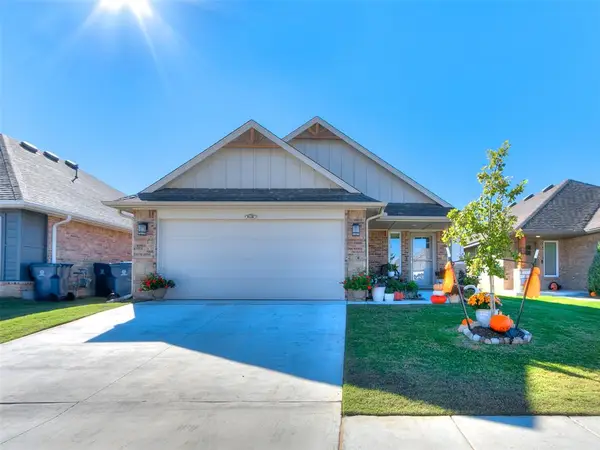 $289,900Active3 beds 2 baths1,340 sq. ft.
$289,900Active3 beds 2 baths1,340 sq. ft.1100 SW 139th Street, Oklahoma City, OK 73170
MLS# 1198014Listed by: CHALK REALTY LLC - New
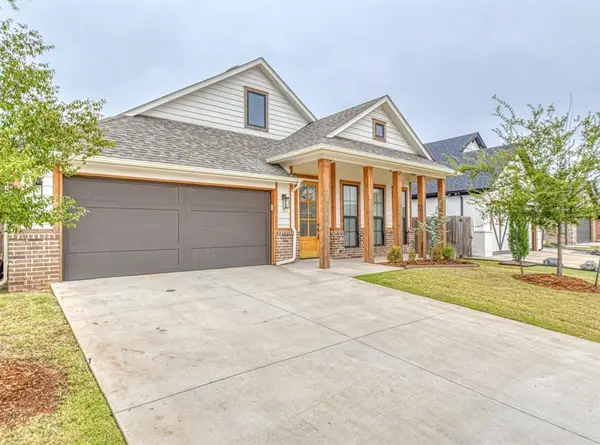 $340,000Active2 beds 2 baths1,710 sq. ft.
$340,000Active2 beds 2 baths1,710 sq. ft.2433 NW 179th Street, Edmond, OK 73012
MLS# 1197141Listed by: STERLING REAL ESTATE
