12709 Arrowhead Drive, Oklahoma City, OK 73120
Local realty services provided by:ERA Courtyard Real Estate
Listed by: michael carter, matthew tilley
Office: real broker llc.
MLS#:1183694
Source:OK_OKC
12709 Arrowhead Drive,Oklahoma City, OK 73120
$340,000
- 4 Beds
- 3 Baths
- 2,952 sq. ft.
- Single family
- Pending
Price summary
- Price:$340,000
- Price per sq. ft.:$115.18
About this home
Price Reduced! Nestled in The Greens, a destination OKC community, this 4-bedroom, 3.5-bathroom one-owner sanctuary is quite the place to call home. With a bright, functional layout, featuring large rooms throughout, this estate is ready for its next family. The main floor features a private and spacious primary suite with an large bathroom and 2 walk-in closets, as well as a walk-out to the beautiful backyard. Work from home in the huge dedicated office (unrecorded square feet), and unwind in the sun-drenched sunroom overlooking large backyard. Custom built-ins line the large and inviting main living area, the spacious kitchen flows into the brightly lit kitchenette, all separate from the formal dining at the front of the house. The guest rooms are upstairs, each offering plenty of space and large walk-in closets, two of which share a jack & jill bathroom. Prepare to be amazed by the garage(s)! Far beyond a place to park, the detached, double-wide, and extra-deep space is a true workshop. It offers incredible versatility for any hobbyist, from woodworking to auto mechanics, with plenty of room for tools, equipment, and a golf cart you can easily drive out of your private circle street, over to the The Greens Golf & Country Club. With a dedicated laundry room, large bedrooms, an office, 2 dinings, a giant sunroom and an absolutely gorgeous backyard, this home offers both versatility and practicality. It's to be refreshed and enjoyed for many more years to come! Don't miss the opportunity to make this exceptional property your own. Schedule your private showing today!
Contact an agent
Home facts
- Year built:1977
- Listing ID #:1183694
- Added:106 day(s) ago
- Updated:November 16, 2025 at 08:28 AM
Rooms and interior
- Bedrooms:4
- Total bathrooms:3
- Full bathrooms:2
- Half bathrooms:1
- Living area:2,952 sq. ft.
Heating and cooling
- Cooling:Central Electric
- Heating:Central Gas
Structure and exterior
- Roof:Composition
- Year built:1977
- Building area:2,952 sq. ft.
- Lot area:0.37 Acres
Schools
- High school:John Marshall HS
- Middle school:John Marshall MS
- Elementary school:Quail Creek ES
Finances and disclosures
- Price:$340,000
- Price per sq. ft.:$115.18
New listings near 12709 Arrowhead Drive
- New
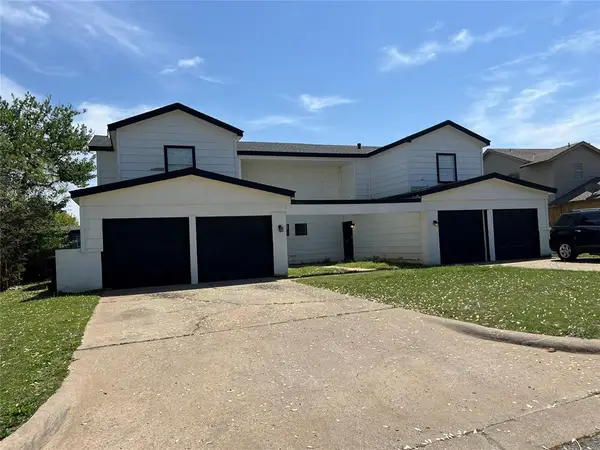 $359,000Active6 beds 6 baths3,326 sq. ft.
$359,000Active6 beds 6 baths3,326 sq. ft.6804 Lancer Lane, Oklahoma City, OK 73132
MLS# 1201538Listed by: HAVENLY REAL ESTATE GROUP - New
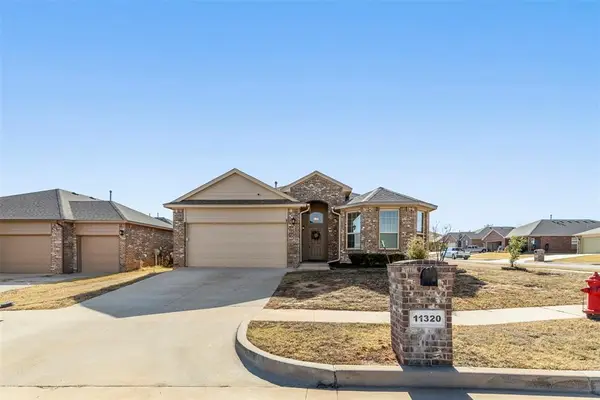 $269,000Active4 beds 2 baths1,766 sq. ft.
$269,000Active4 beds 2 baths1,766 sq. ft.11320 NW 95th Terrace, Yukon, OK 73099
MLS# 1201265Listed by: BLOCK ONE REAL ESTATE - Open Sun, 2 to 4pmNew
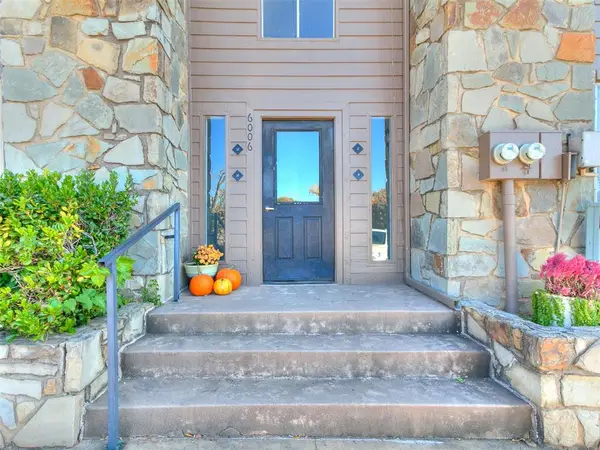 $150,000Active2 beds 2 baths1,411 sq. ft.
$150,000Active2 beds 2 baths1,411 sq. ft.6000 N Pennsylvania Avenue, Oklahoma City, OK 73112
MLS# 1201712Listed by: METRO FIRST REALTY - Open Sun, 2 to 4pmNew
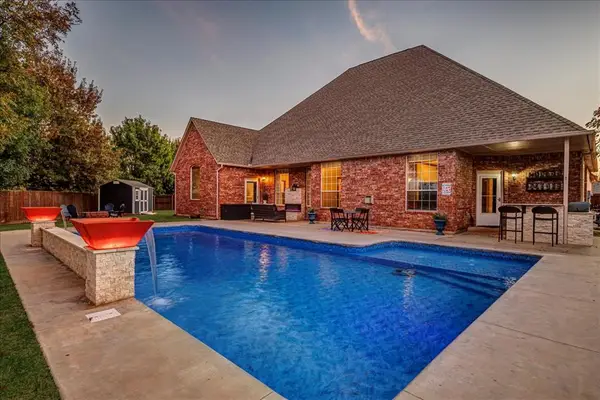 $484,900Active3 beds 3 baths3,323 sq. ft.
$484,900Active3 beds 3 baths3,323 sq. ft.9101 SW 28th Street, Oklahoma City, OK 73128
MLS# 1201714Listed by: ARISTON REALTY LLC - Open Sun, 2 to 4pmNew
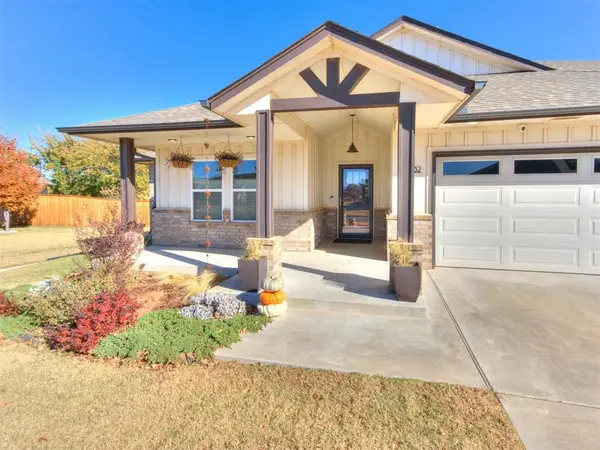 $385,000Active3 beds 2 baths1,900 sq. ft.
$385,000Active3 beds 2 baths1,900 sq. ft.12932 Black Hills Drive, Oklahoma City, OK 73142
MLS# 1201730Listed by: COPPER CREEK REAL ESTATE - Open Sun, 2 to 4pmNew
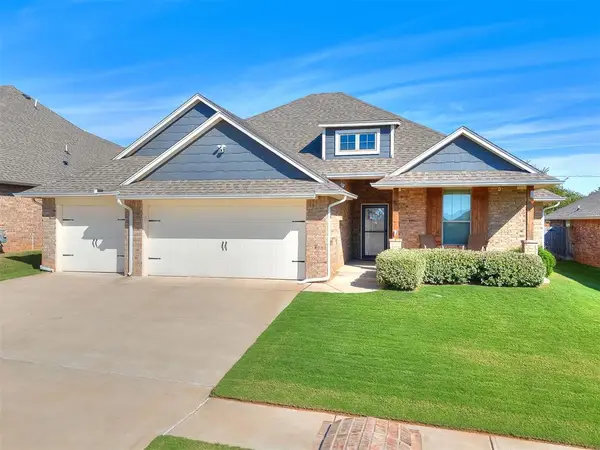 $361,000Active4 beds 2 baths1,850 sq. ft.
$361,000Active4 beds 2 baths1,850 sq. ft.12445 SW 30th Street, Yukon, OK 73099
MLS# 1201474Listed by: KELLER WILLIAMS-YUKON - New
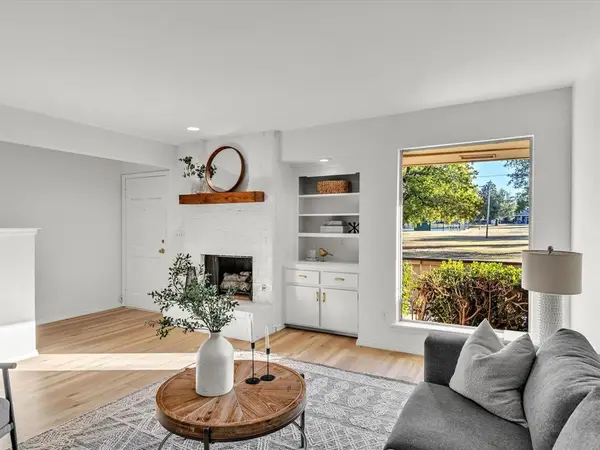 $169,500Active2 beds 2 baths1,538 sq. ft.
$169,500Active2 beds 2 baths1,538 sq. ft.10125 N Pennsylvania Avenue #2, Oklahoma City, OK 73120
MLS# 1201725Listed by: COLLECTION 7 REALTY - New
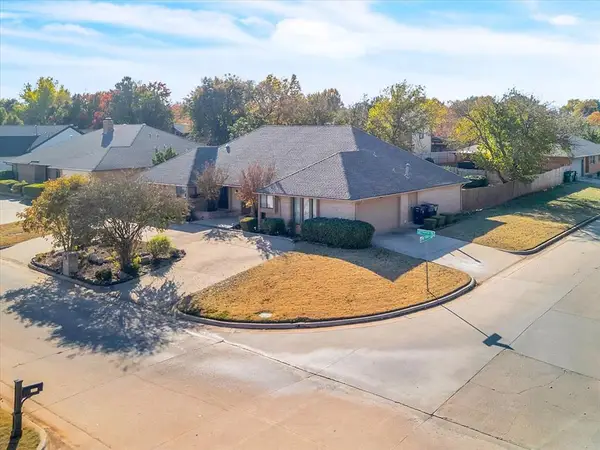 $447,000Active3 beds 3 baths2,799 sq. ft.
$447,000Active3 beds 3 baths2,799 sq. ft.4048 Spyglass Road, Oklahoma City, OK 73120
MLS# 1201711Listed by: MCGRAW REALTORS (BO) 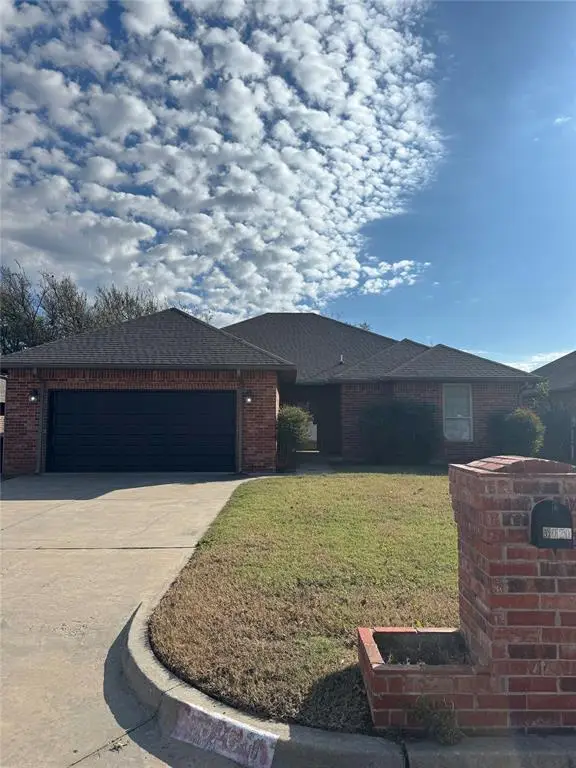 $218,000Pending3 beds 2 baths1,779 sq. ft.
$218,000Pending3 beds 2 baths1,779 sq. ft.5020 Cinder Drive, Oklahoma City, OK 73135
MLS# 1201707Listed by: ACCESS REAL ESTATE LLC- Open Sun, 2 to 4pmNew
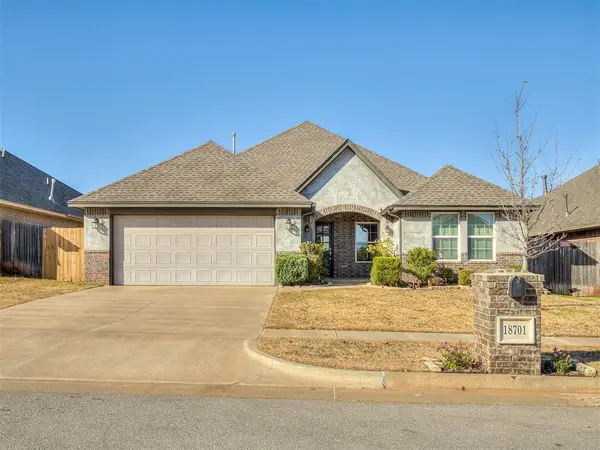 $319,900Active3 beds 2 baths1,725 sq. ft.
$319,900Active3 beds 2 baths1,725 sq. ft.18701 Maidstone Lane, Edmond, OK 73012
MLS# 1201584Listed by: BOLD REAL ESTATE, LLC
