12900 Burlingame Avenue, Oklahoma City, OK 73120
Local realty services provided by:ERA Courtyard Real Estate
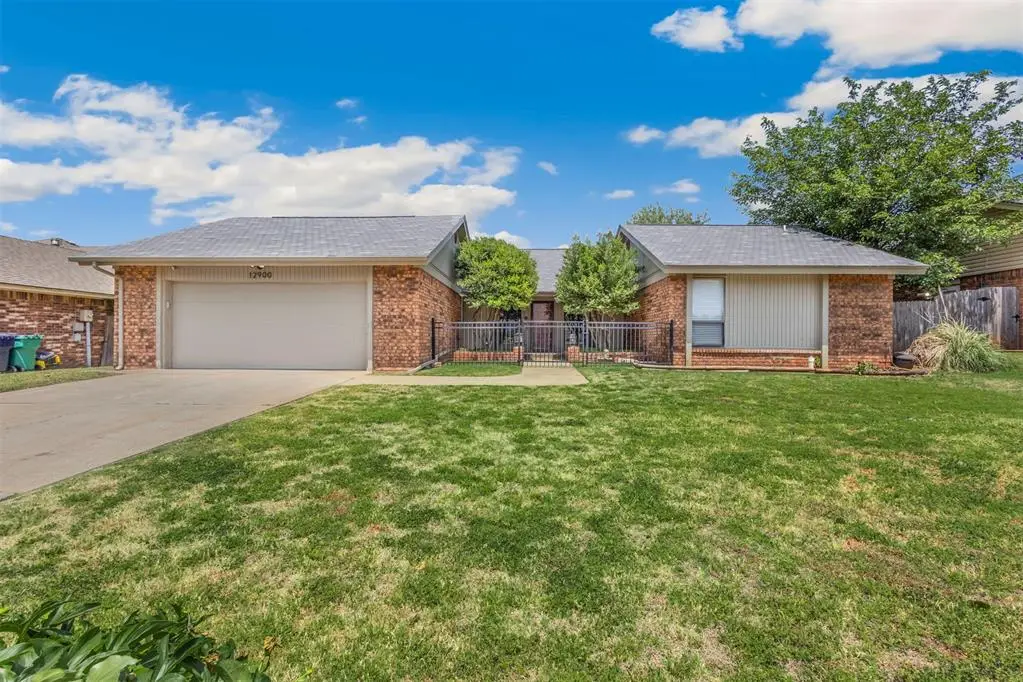


Listed by:jane o'toole
Office:re/max preferred
MLS#:1169720
Source:OK_OKC
12900 Burlingame Avenue,Oklahoma City, OK 73120
$329,000
- 3 Beds
- 3 Baths
- 2,670 sq. ft.
- Single family
- Pending
Price summary
- Price:$329,000
- Price per sq. ft.:$123.22
About this home
New Price! Charming & Versatile Home in The Greens – Beautiful Backyard Oasis with Pool!
This well-designed home offers a spacious and flexible floor plan with 3 bedrooms, 2.5 bathrooms, and two living areas, plus an enclosed patio perfect for year-round enjoyment. The backyard is a true highlight—lushly landscaped with mature trees, a beautifully remodeled pool, an arbor for relaxing or entertaining, and even a small basketball practice court.
Step inside to find rich wood floors throughout and a vaulted ceiling with wood slat detailing in the main living room, anchored by a cozy wood-burning fireplace. The open dining area seamlessly connects to the living space, creating an ideal layout for gatherings. The kitchen is equipped with an electric cooktop, oven, microwave, refrigerator, breakfast bar, and a spacious pantry. A convenient half bath is located just off the kitchen.
The second living area features a wet bar and overlooks the backyard—perfect for a study, home office, or game room. The enclosed patio provides a serene retreat with easy access to the outdoor amenities.
The private primary suite includes skylights, a garden tub, separate shower, walk-in closet, and tranquil backyard views. Bedrooms 2 and 3 share a full hall bath with a tub/shower combo.
Centrally located near top shopping, dining, and major highways, with Mercy Hospital Complex just half a mile away. A new Ronald McDonald House is also coming soon to Memorial Road. Residents of The Greens enjoy access to a neighborhood Tot Lot with picnic tables and playground equipment, and The Greens Country Club—offering golf, tennis, pickleball, and social events—is just around the corner. Served by highly sought-after Edmond Schools.
Don’t miss the opportunity to make this fantastic home yours in one of Oklahoma City’s most desirable communities!
Contact an agent
Home facts
- Year built:1982
- Listing Id #:1169720
- Added:87 day(s) ago
- Updated:August 20, 2025 at 07:32 AM
Rooms and interior
- Bedrooms:3
- Total bathrooms:3
- Full bathrooms:2
- Half bathrooms:1
- Living area:2,670 sq. ft.
Heating and cooling
- Cooling:Central Electric
- Heating:Central Gas
Structure and exterior
- Roof:Heavy Comp
- Year built:1982
- Building area:2,670 sq. ft.
- Lot area:0.34 Acres
Schools
- High school:Santa Fe HS
- Middle school:Summit MS
- Elementary school:Angie Debo ES
Utilities
- Water:Public
Finances and disclosures
- Price:$329,000
- Price per sq. ft.:$123.22
New listings near 12900 Burlingame Avenue
- New
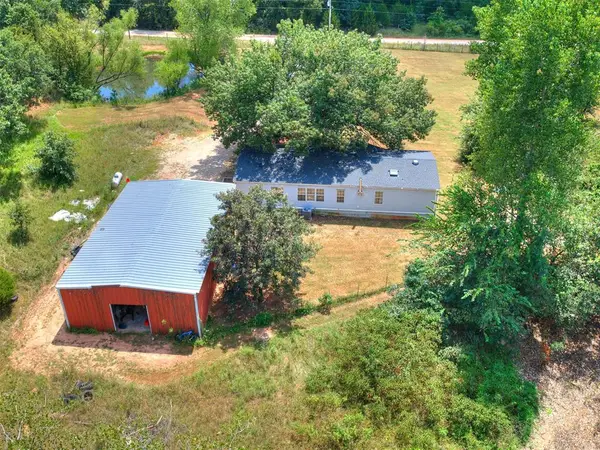 $240,000Active3 beds 2 baths1,680 sq. ft.
$240,000Active3 beds 2 baths1,680 sq. ft.19901 SE 160th Street, Newalla, OK 74857
MLS# 1186709Listed by: CHERRYWOOD - New
 $275,000Active3 beds 3 baths1,739 sq. ft.
$275,000Active3 beds 3 baths1,739 sq. ft.11608 Jude Way, Yukon, OK 73099
MLS# 1185349Listed by: MODERN ABODE REALTY - New
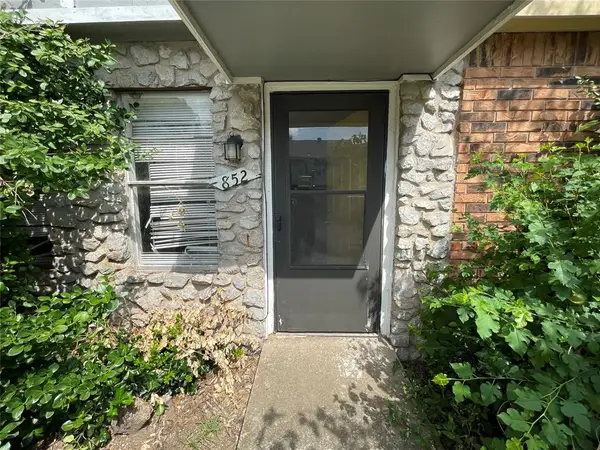 $56,000Active3 beds 2 baths1,082 sq. ft.
$56,000Active3 beds 2 baths1,082 sq. ft.852 Greenvale Road, Oklahoma City, OK 73127
MLS# 1186472Listed by: CAPITAL REAL ESTATE LLC - New
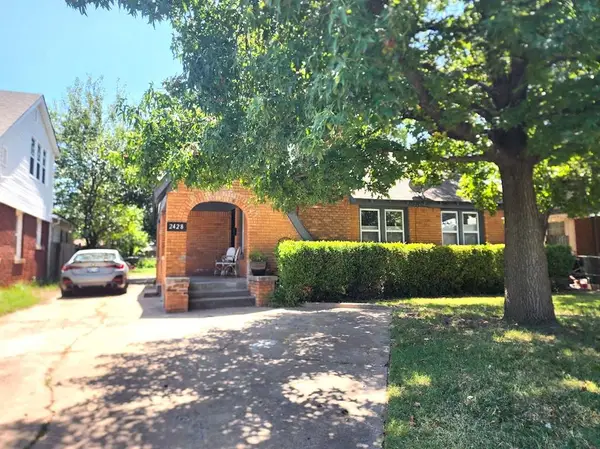 $175,000Active2 beds 1 baths1,145 sq. ft.
$175,000Active2 beds 1 baths1,145 sq. ft.2428 NW 22nd Street, Oklahoma City, OK 73107
MLS# 1186678Listed by: KEY REALTY AND PROPERTY MGMT - New
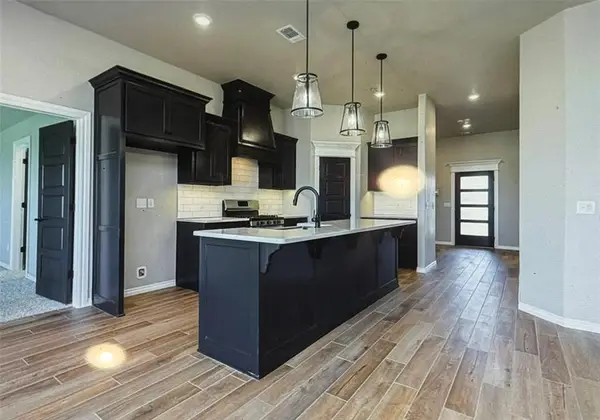 $315,000Active4 beds 2 baths2,118 sq. ft.
$315,000Active4 beds 2 baths2,118 sq. ft.9025 NW 125th Street, Yukon, OK 73099
MLS# 1186679Listed by: BLACK LABEL REALTY - New
 $155,000Active2 beds 1 baths1,189 sq. ft.
$155,000Active2 beds 1 baths1,189 sq. ft.301 NE 26th Street, Oklahoma City, OK 73105
MLS# 1186521Listed by: PRESTIGE REAL ESTATE SERVICES - New
 $1,325,000Active9 beds 11 baths6,270 sq. ft.
$1,325,000Active9 beds 11 baths6,270 sq. ft.124 NW 15th Street, Oklahoma City, OK 73103
MLS# 1186644Listed by: CITYGATES REAL ESTATE LLC - New
 $149,900Active3 beds 1 baths1,097 sq. ft.
$149,900Active3 beds 1 baths1,097 sq. ft.2524 SW 49th Street, Oklahoma City, OK 73119
MLS# 1186321Listed by: HAMILWOOD REAL ESTATE - New
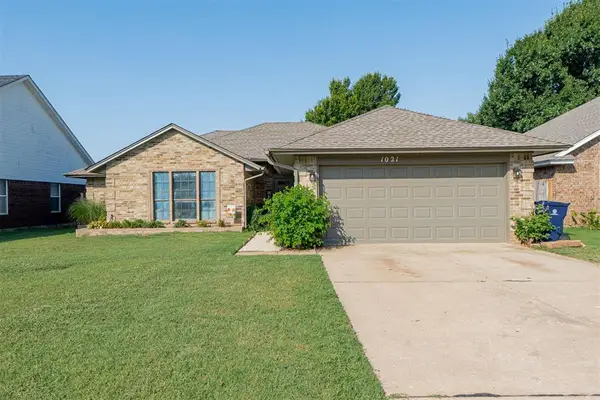 $250,000Active3 beds 2 baths1,771 sq. ft.
$250,000Active3 beds 2 baths1,771 sq. ft.1021 Sennybridge Drive, Yukon, OK 73099
MLS# 1186365Listed by: PRIME REALTY INC. - New
 $85,000Active2 beds 1 baths960 sq. ft.
$85,000Active2 beds 1 baths960 sq. ft.720 SE 31st Street, Oklahoma City, OK 73129
MLS# 1186511Listed by: BAILEE & CO. REAL ESTATE
