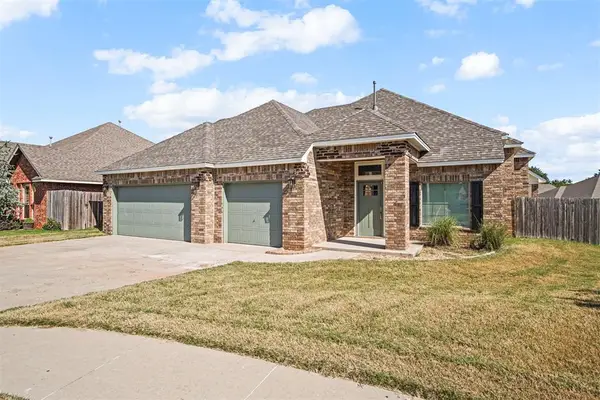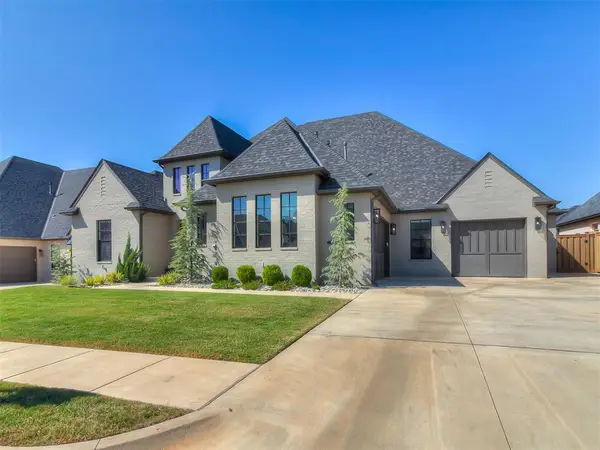12920 Arbor Meadows Lane, Oklahoma City, OK 73165
Local realty services provided by:ERA Courtyard Real Estate
Listed by:kelcie pickard
Office:chamberlain realty llc.
MLS#:1178470
Source:OK_OKC
12920 Arbor Meadows Lane,Oklahoma City, OK 73165
$449,999
- 5 Beds
- 3 Baths
- 2,622 sq. ft.
- Single family
- Active
Price summary
- Price:$449,999
- Price per sq. ft.:$171.62
About this home
Welcome to Arbor Meadows! This gorgeous 5-bedroom, 2.5-bath home sits gracefully back from the street, framed by a charming row of mature trees that provide both privacy and curb appeal. Inside, you’ll find a thoughtfully designed floor plan that blends comfort and functionality.
The primary suite is a true retreat, featuring a corner whirlpool tub, large walk-in shower, dual vanities, and a spacious walk-in closet. Recent updates include a new oven range, new dishwasher, updated light fixtures, ceiling fans, and a full sprinkler system.
Step outside to your shaded, oversized backyard—perfect for entertaining, relaxing, or making memories with loved ones. Additional noteworthy features include a backyard pad for boat or trailer parking and a storm shelter conveniently located in the garage.
Immaculately maintained and move-in ready, this home offers both charm and comfort. Come see it today and imagine the possibilities of making it your own!
Contact an agent
Home facts
- Year built:2015
- Listing ID #:1178470
- Added:88 day(s) ago
- Updated:September 28, 2025 at 04:08 AM
Rooms and interior
- Bedrooms:5
- Total bathrooms:3
- Full bathrooms:2
- Half bathrooms:1
- Living area:2,622 sq. ft.
Heating and cooling
- Cooling:Central Electric
- Heating:Central Electric
Structure and exterior
- Roof:Composition
- Year built:2015
- Building area:2,622 sq. ft.
- Lot area:0.87 Acres
Schools
- High school:Moore HS
- Middle school:Highland East JHS
- Elementary school:Timber Creek ES
Finances and disclosures
- Price:$449,999
- Price per sq. ft.:$171.62
New listings near 12920 Arbor Meadows Lane
- New
 $164,000Active2 beds 1 baths843 sq. ft.
$164,000Active2 beds 1 baths843 sq. ft.312 SE 40th Street, Oklahoma City, OK 73129
MLS# 1193512Listed by: METRO GROUP BROKERS LLC - New
 $83,000Active1 beds 1 baths816 sq. ft.
$83,000Active1 beds 1 baths816 sq. ft.6030 NW Expressway Street #D, Oklahoma City, OK 73132
MLS# 1193513Listed by: CAPITAL REAL ESTATE LLC - New
 $175,000Active4 beds 2 baths1,248 sq. ft.
$175,000Active4 beds 2 baths1,248 sq. ft.3601 SW 41st Street, Oklahoma City, OK 73119
MLS# 1193460Listed by: THE BROWN GROUP - New
 $217,000Active3 beds 2 baths1,372 sq. ft.
$217,000Active3 beds 2 baths1,372 sq. ft.721 SW 59th Street, Oklahoma City, OK 73109
MLS# 1193403Listed by: RE/MAX AT HOME - New
 $349,900Active4 beds 2 baths2,400 sq. ft.
$349,900Active4 beds 2 baths2,400 sq. ft.5348 Starling Way, Oklahoma City, OK 73179
MLS# 1193507Listed by: SPEARHEAD REAL ESTATE, LLC - New
 $864,990Active4 beds 4 baths3,391 sq. ft.
$864,990Active4 beds 4 baths3,391 sq. ft.2917 Wood Thrush Way, Edmond, OK 73012
MLS# 1193287Listed by: STETSON BENTLEY - New
 $289,000Active3 beds 2 baths1,540 sq. ft.
$289,000Active3 beds 2 baths1,540 sq. ft.1004 Acacia Creek Drive, Yukon, OK 73099
MLS# 1193338Listed by: CHERRYWOOD - New
 $70,000Active0.11 Acres
$70,000Active0.11 Acres12824 High Plains Avenue, Oklahoma City, OK 73142
MLS# 1193494Listed by: OKLAHOMA REALTY AND AUCTION - New
 $155,000Active3 beds 3 baths1,598 sq. ft.
$155,000Active3 beds 3 baths1,598 sq. ft.2704 SE 47th Street, Oklahoma City, OK 73129
MLS# 1193265Listed by: LRE REALTY LLC - New
 $22,000Active0.16 Acres
$22,000Active0.16 Acres1508 NE 25th Street, Oklahoma City, OK 73111
MLS# 1193432Listed by: METRO FIRST REALTY
